Living Proof
set out to build a new headquarters that celebrates their history of science and patented technology originating from MIT.
SGA’s interior design and branded environments teams collaborated with Living Proof to build a new Boston based headquarters that celebrates their carefully curated brand and deep rooted history of science with patented hair-care technology originating from MIT. The 25,000 SF space is comprised of a unique combination of program types that support Living Proof’s business including open office, conference, open collaboration areas, a development and chemistry lab, photo and video studio, education center for training, and test salon.
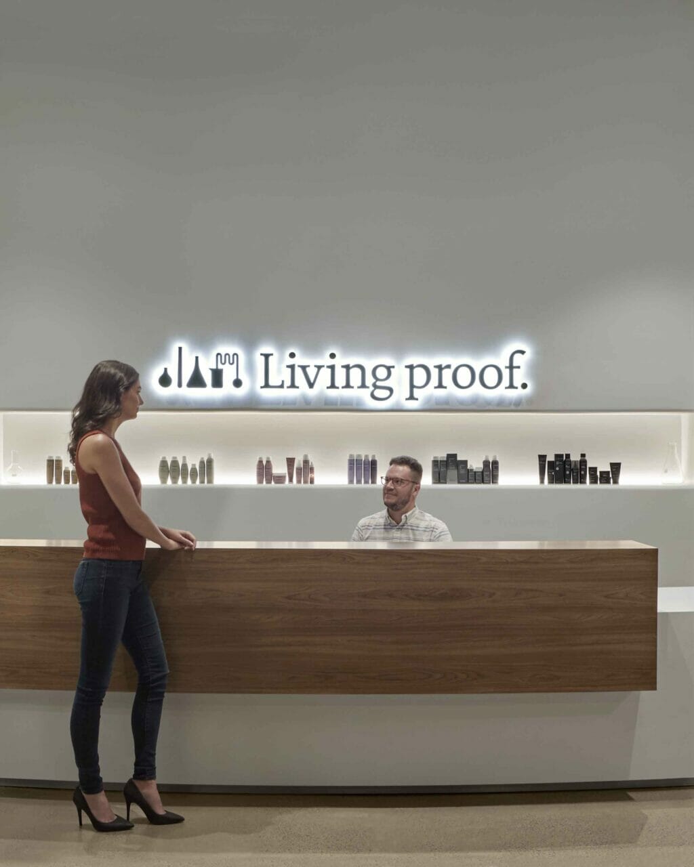
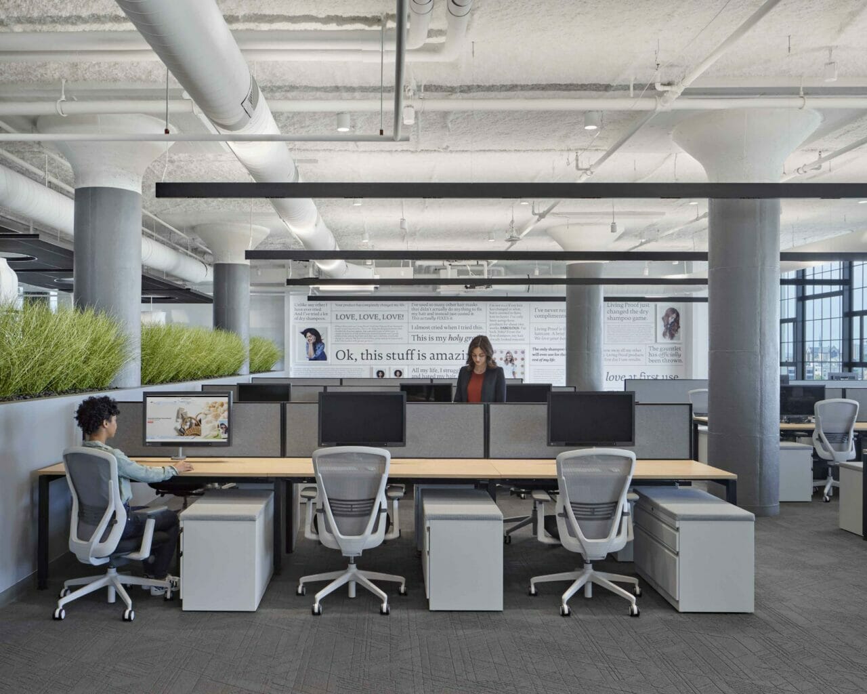
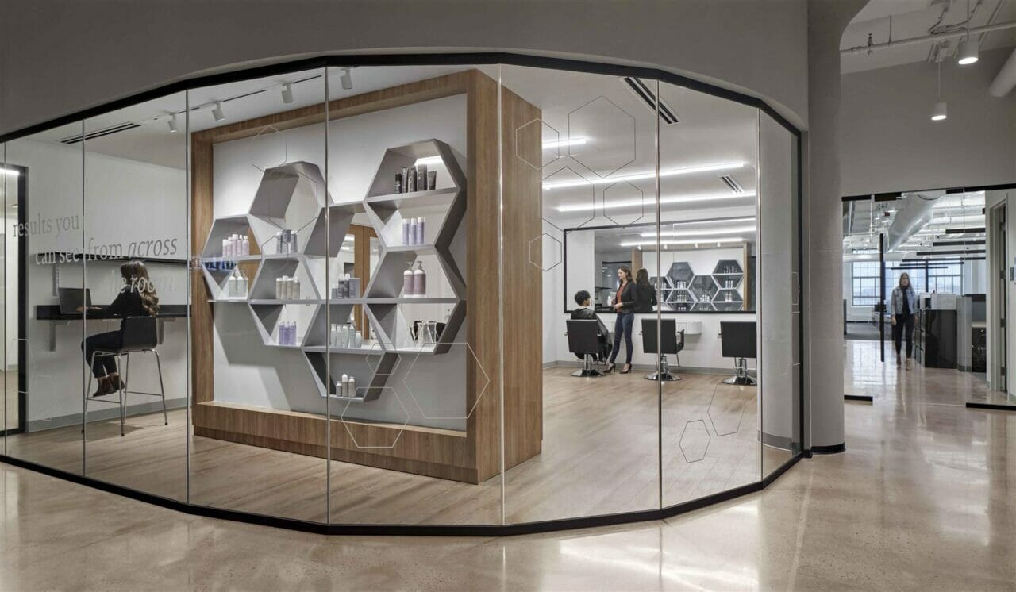
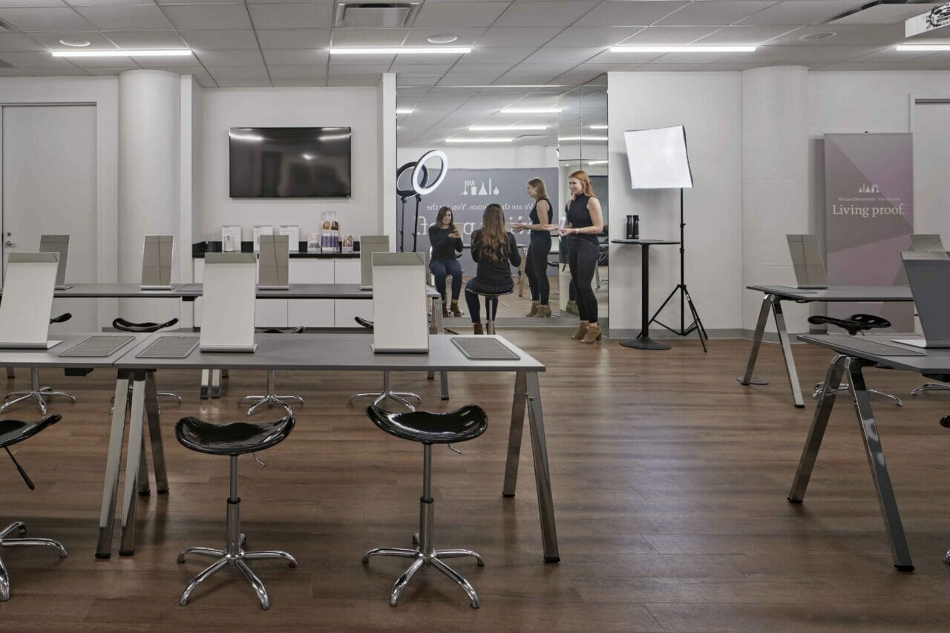
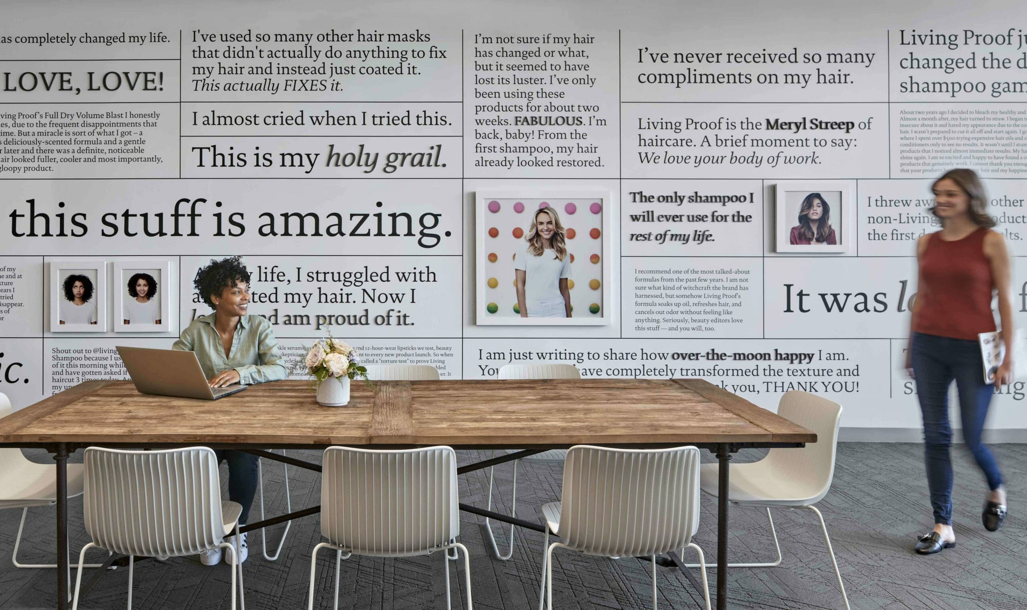
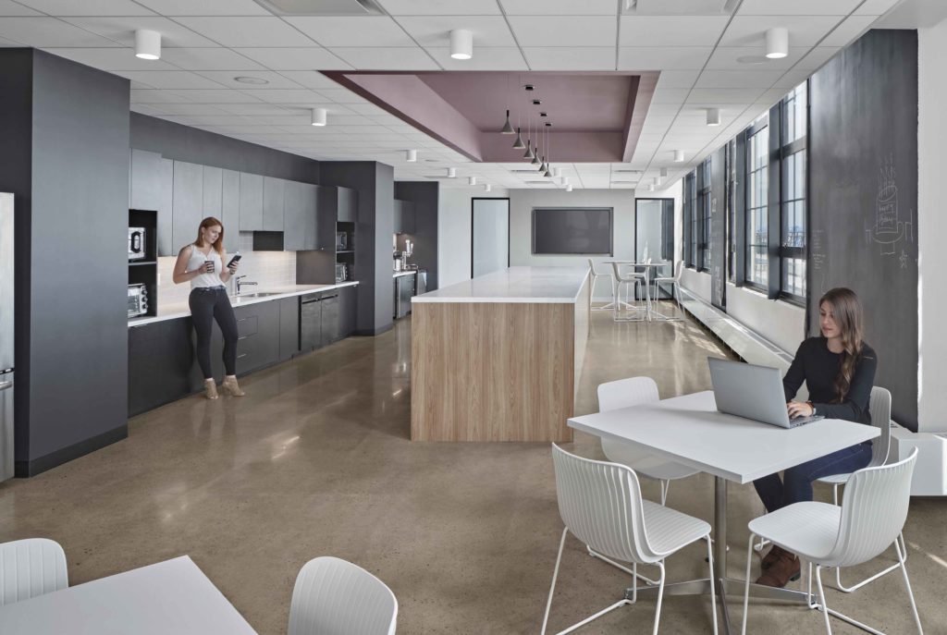
4,000 SF Lab Space
Including discovery, analytical, development, packaging, and PH room.
120 Seats
Accounted for current headcount and allowed for future growth.
40+ Hair Dryers, Flat + Curling Irons
Are engineered to be able to run simultaneously in the Education Academy and Test Salon spaces.
The art and science of Living Proof’s brand was realized through-out the space using materials, textures and subtle nods to their own packaging design. Large scale replicas of shampoo and conditioner bottle caps provide light and also define the open collaboration vignettes in a playful manner.
The open collaboration space utilizes biophilia by introducing tall grasses as a way to provide a visual and acoustic buffer to the adjacent work station area. The scale of the planter allows for natural day light to still pass through deep into the space. These natural elements express a critical component of the Living Proof culture and values.
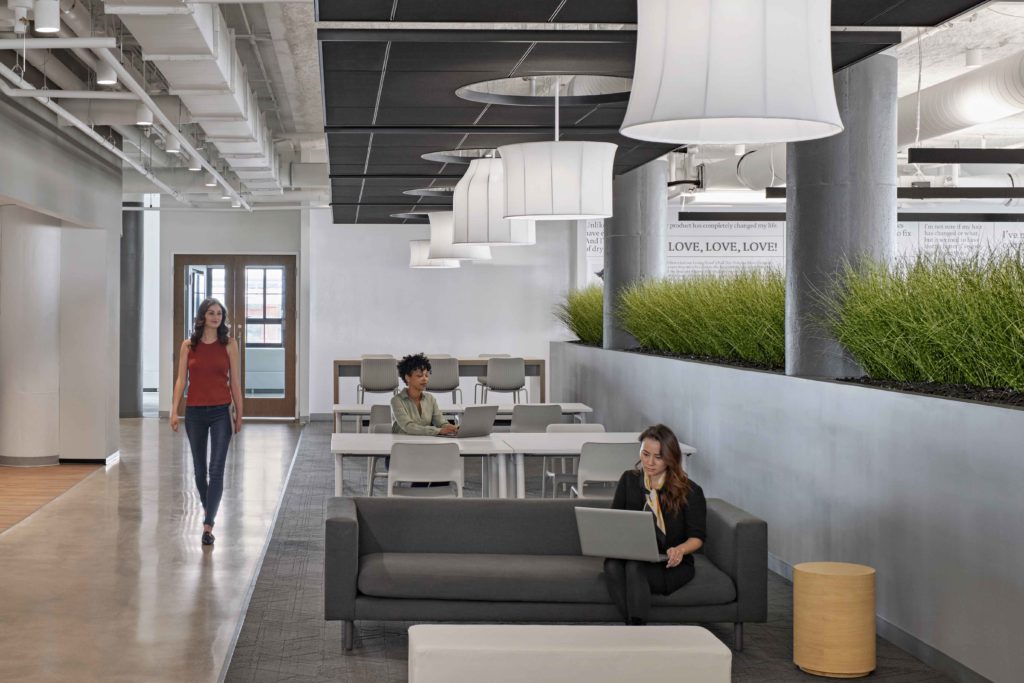
Client
Living Proof
Location
Boston, MA
Area
27,500 SF
