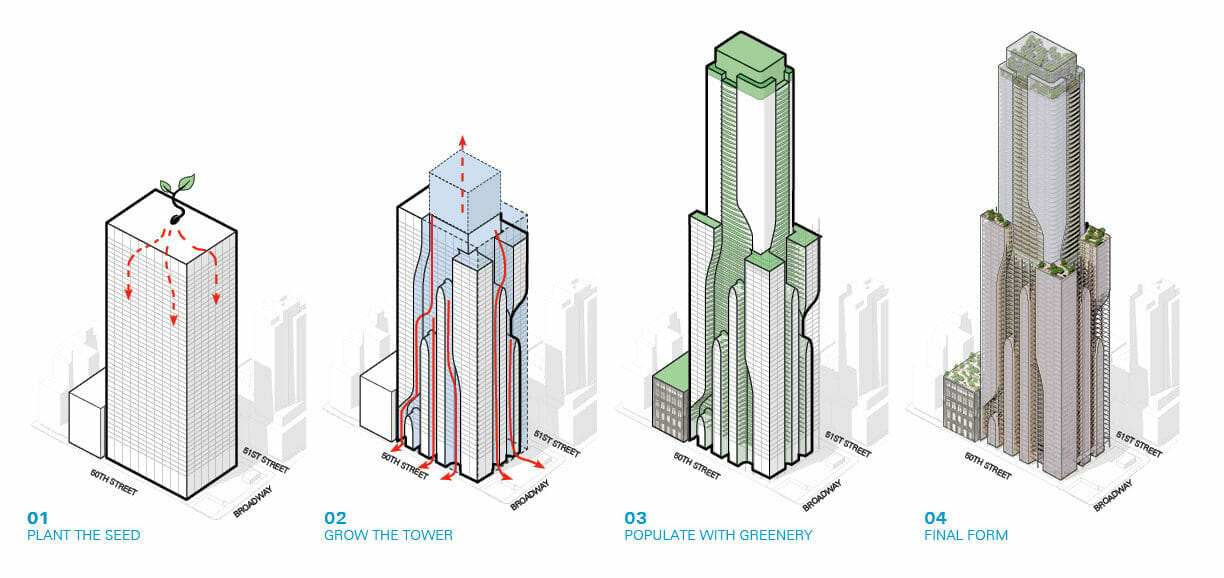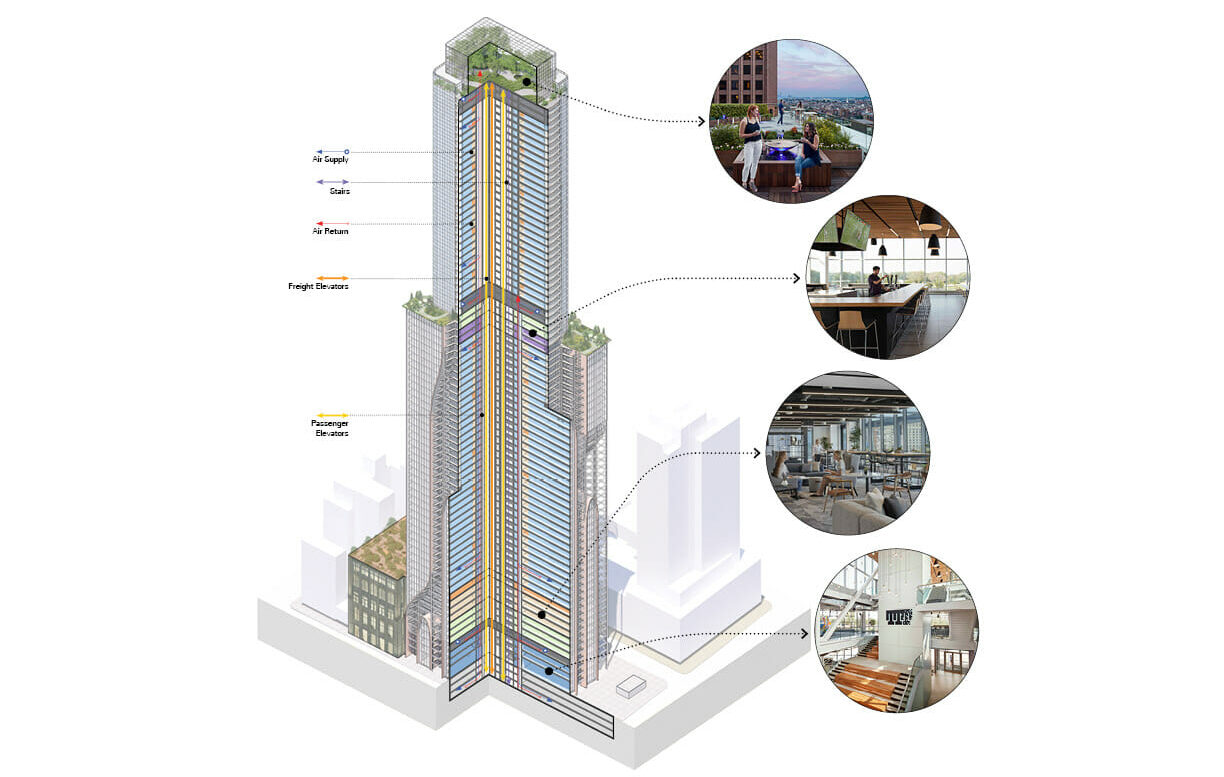As part of SGA’s commitment to innovation, our designers embarked on a conceptual study to transform
1633 BROADWAY,
THE PARAMOUNT PLAZA OFFICE HIGHRISE IN MIDTOWN MANHATTAN, INTO A VIBRANT RESIDENTIAL COMMUNITY FOR THE MODERN NEW YORKER.

Focused on introducing a wide range of amenities and shared space, designers sought to foster diversity and create unity among residents of this proposed development. Explore our team’s plan to repurpose existing conditions, improve structural integrity, and over-build on the historic structure to produce a sustainable skyscraper that would mark a new era in the city’s skyline. Dubbed The Dendriform Tower, our team’s vision for 1633 Broadway depicts the vibrant urban residential experience shaping the future of our metropolitan centers.
EXISTING CONDITIONS
One of the biggest challenges in an office to residential conversion is the size and depth of an existing building’s floor plates. Large, squared off floor plates (like those in the 1633 Broadway) contribute to a major lack of light and air filtering through to interior spaces. To successfully convert the 1971 large block office building into a residential community, designers and engineers will work to dramatically improve the rate at which these natural resources flow throughout the entirety of the space.
The existing building’s stark, stoic form acts as a blank canvas on which designers are able to realize a dynamic, flowing figure; dramatically reimagining the property’s presence on Broadway and its visibility throughout the five boroughs.
MODERN SOLUTIONS
In a three-step process, designers begin by undergoing an adaptive reuse and rehabilitation of the existing building. After stripping all of 1633 Broadway’s envelope and facade, designers carve into the base building’s expansive rectangular footprint. Bringing each floor down from 45,000 square feet to 34,000 on the first 48 floors.
The reworking of these existing floor plates allows for an increase in exterior surface area that provides a variety of benefits to both form and function. Designers are able to devise a more fluid but highly functional floor plan and execute an organic redefinition of the building’s aesthetic. Narrowed proportions allow for a more efficient use of space and create a holistic work-life experience by leveraging a natural harmony between the tower, its residents, and the environment that surrounds them.

Where area is lost horizontally, it is found vertically on 34 additional stories planted above the original structure as the second phase of this project’s process. Averaging only 24,000 square feet each floor in this skyward expansion embodies a drastic reprioritization of outdoor space, allows light and air to flow through each unit, and marks one of the property’s most pronounced shifts to mixed-use residential.
In the third phase, designers account for all of the final details that fully integrate new and historic structures as a unified community. Here, our team creates compelling streetscapes that draw passersby into the newfound public realm and offer residents an energetic foyer between the city and their sanctuary.
PROGRAMING + PLACEMAKING
SGA’s concept of The Dendriform Tower aims to provide a seamless transition between life and work that will excite, engage, and empower modern residents of New York City. Thanks to the reduction in depth and increase in height, every carefully considered curve of the property at 1633 Broadway is inundated with light and air.
At the top, 1-, 2-, and 3-bedroom residential units provide sprawling views of the city below and highly functional verandas on which to enjoy them. Prioritizing access to the outdoors, a lush rooftop greenhouse is also incorporated.

Integrated alongside these modern residences, a variety of community amenities flourish in distinct internal neighborhoods. In the leisure category, residents will have access to a sports court, indoor pool, spa and wellness facility, fully-equipped fitness center, convenient retail options, and two existing historic theaters (the Gershwin and the Circle in the Square Theater) that help to engrain the project with a variety of enriching active uses.
To provide tenants with a truly all-inclusive live-work environment, The Dendriform Tower is home to a stunning reception area and lobby with concierge services, a restaurant and cafe, and pet care facilities. Of course, the program includes an array of hospitality-inspired workspaces, meeting rooms, and even a podcast studio to empower modern employees and entrepreneurs.
WHAT’S NEXT?
While a conceptual study for a specific site, the lessons learned here have become powerful tools in our design team’s repertoire that will empower them to manipulate these ideas at scale. This work can be applied on projects from four-story newbuilds, to grander master plans that aim to revitalize entire neighborhoods. Designers at SGA are prepared to envision a wide range of customized solutions to unique challenges faced by developers seeking to transform assets in their portfolio nationwide.

