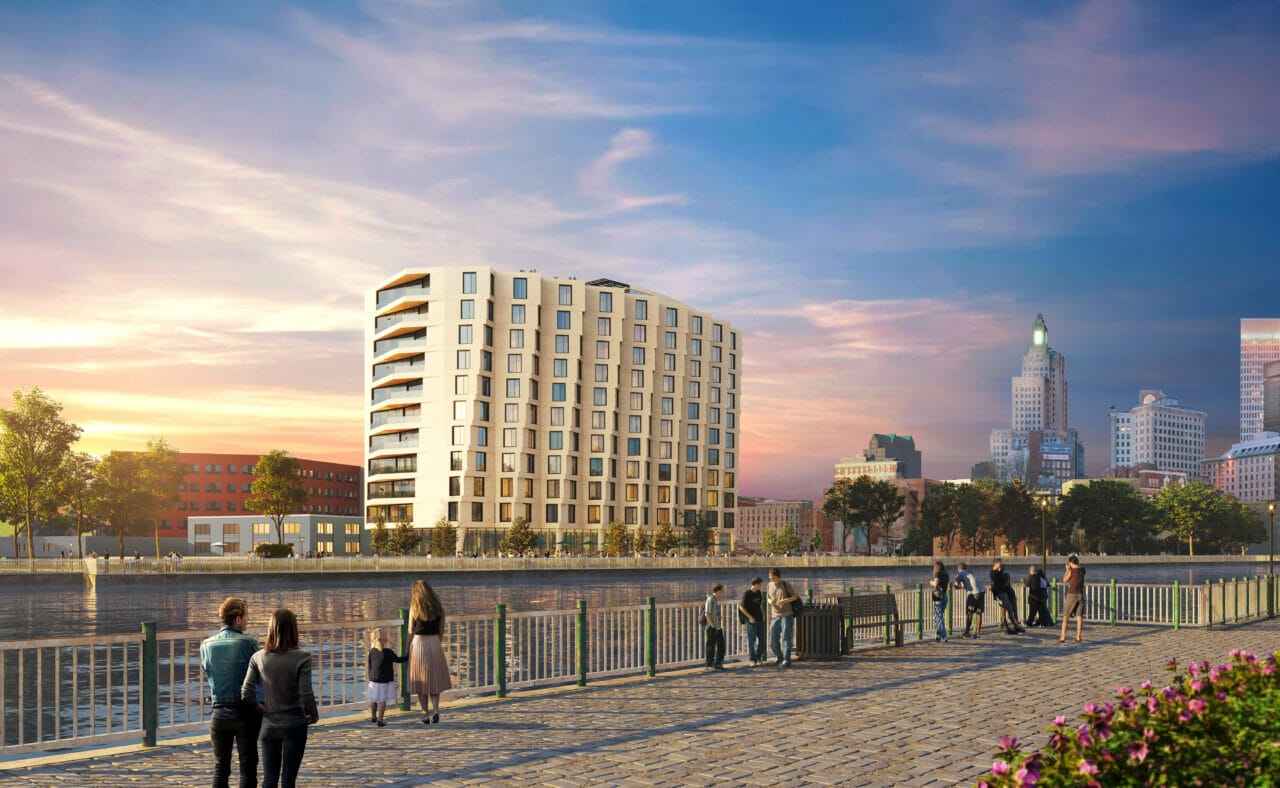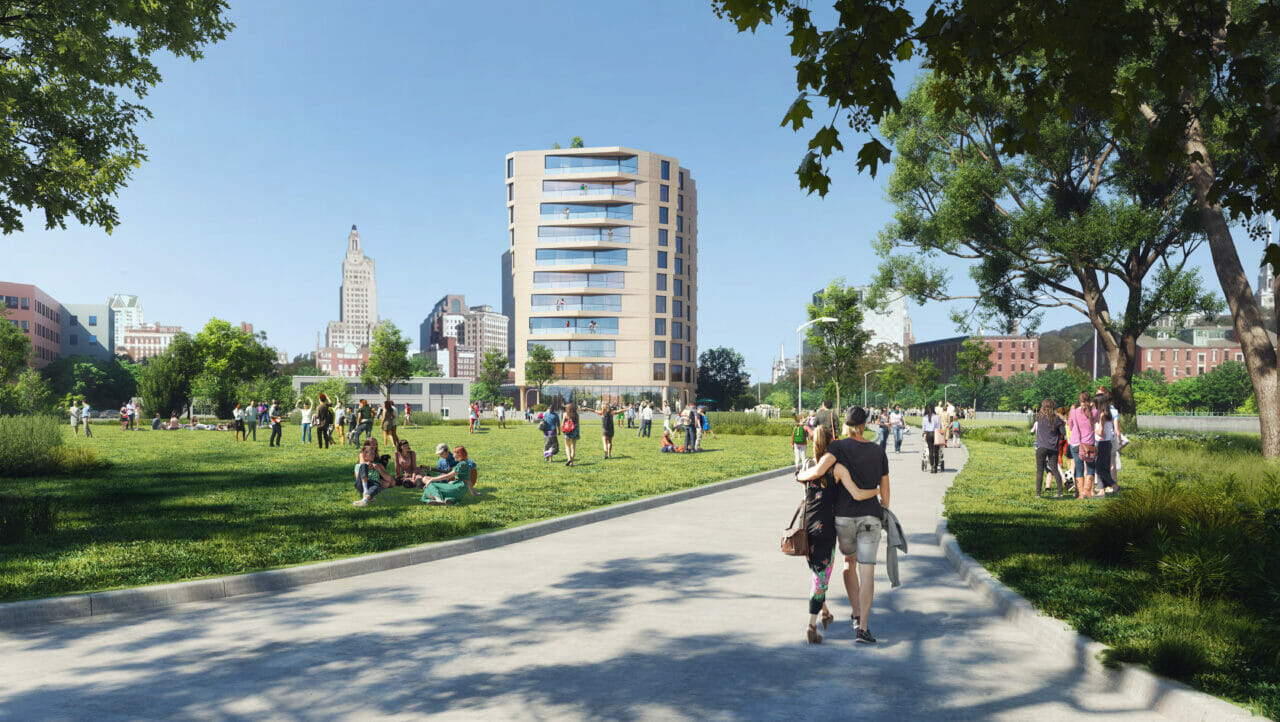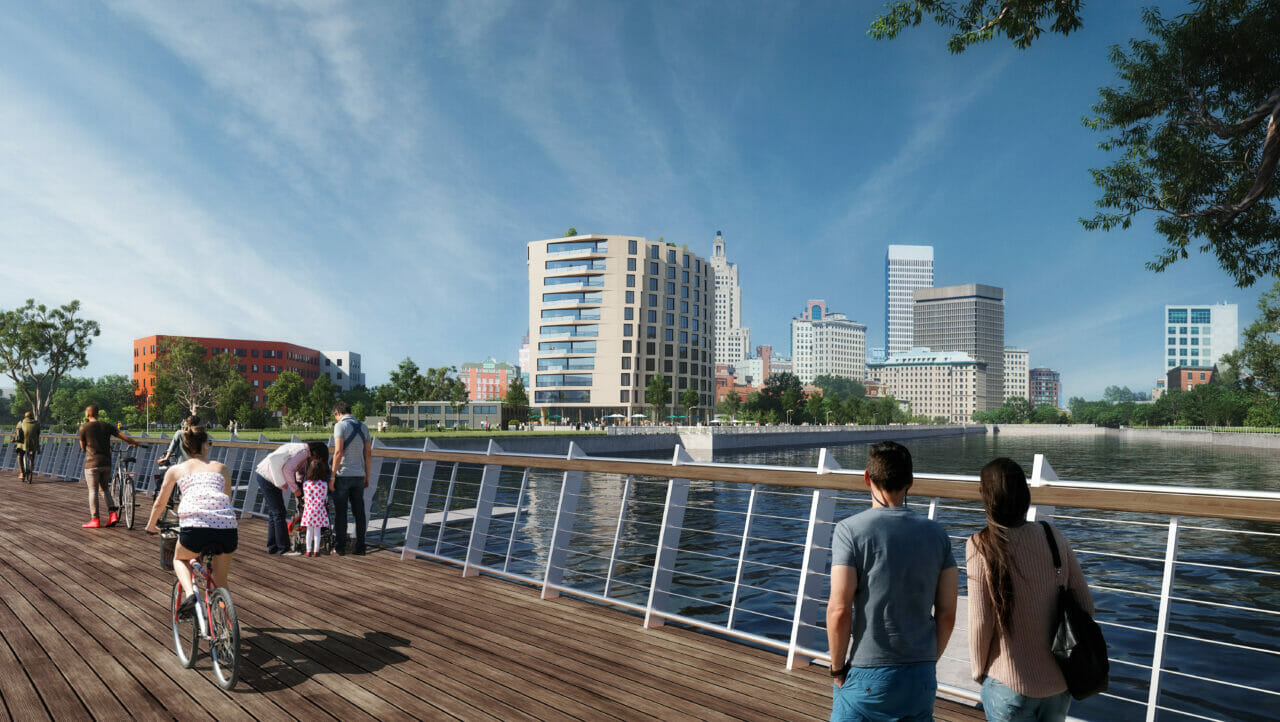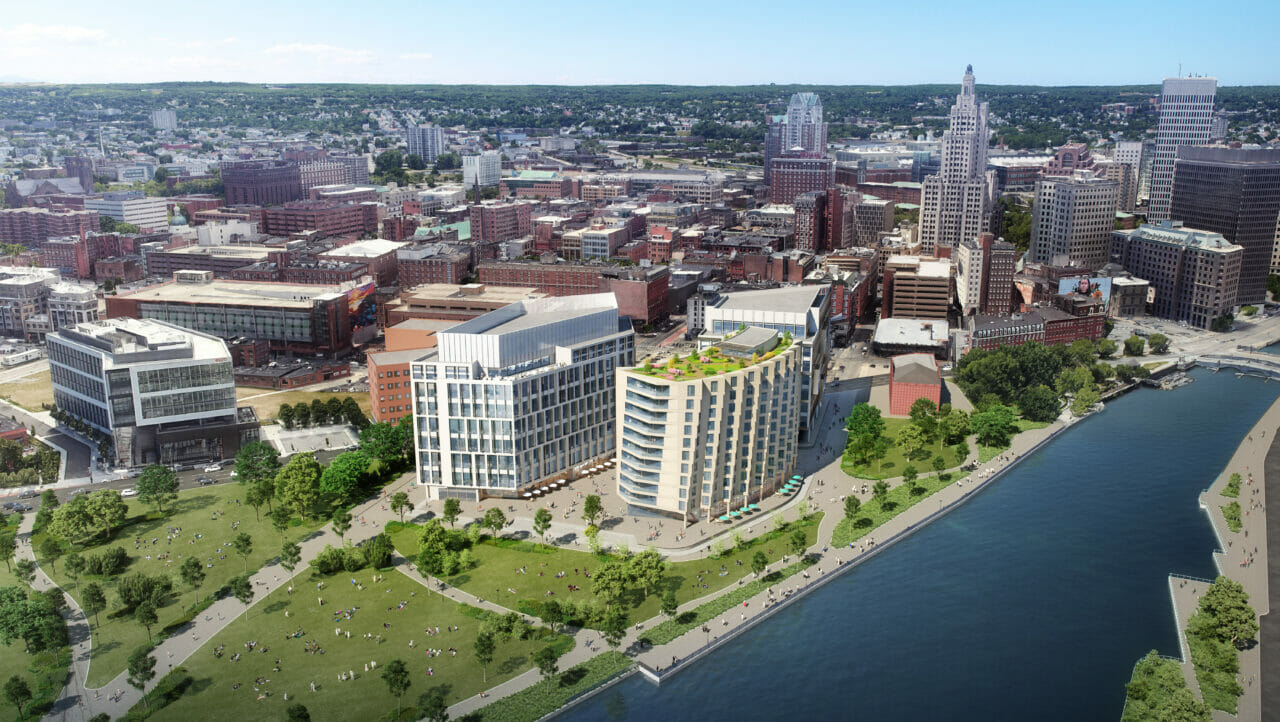Redefining the riverfront experience,
Parcels 14/15
are part of a strategic master plan with CV Properties guided by the goal of creating an economically beneficial mix of residential and commercial development.

The first phase of this project proposes an 11-story residential building set to anchor the larger development. The building’s dynamic form will bring a welcomed vibrancy to the surrounding neighborhood and Providence at large. The facade carefully articulates geometric patterns that fluctuate with changes in light and orientation.

The master plan calls for a large public plaza that will link the community and Dyer Street to create a more interconnected pedestrian experience along the city’s riverfront. Vast greenspace will accentuate the area’s climate resiliency through strategic landscaping and environmentally-minded construction.
On the southern side of the building, ground floor amenity spaces will face the park and bleed into its northern edge to give context and purpose. With its eastern side abutting the riverwalk, the building provides ground floor spaces that complement the popular waterfront public realm.
This building’s interior program plans for ground floor retail, hospitality, and cultural uses, market rate residential units, and a rooftop amenity deck with views looking out over the river and into downtown Providence.

SGA and CV Properties have partnered closely with the I-195 Redevelopment District Commission to ensure the development, which includes a workforce housing commitment, benefits the public and local economy. Careful considerations have been made that will enable the project to provide the appropriate density so that the Providence Innovation District Park achieves full activation.
In recent years, Providence’s Jewelry District has seen significant growth in academic, research, workplace, and residential development. The planning of Parcels 14/15 will build off of this and further define the region as one of innovation.

The future master plan, which includes property owned by Brown University, has the potential to include more than 500,000 square feet of total development, the latter phases of which are proposed to be Class A laboratory and office space.
Client
CV Properties
Location
Providence, RI
Area
159,000 SF
