WITH A COMMUNITY-FORWARD APPROACH TO RESEARCH,
Revolution Labs
DELIVERS AN ENGAGING ENVIRONMENT TO ATTRACT AND RETAIN TODAY’S LIFE SCIENCES INNOVATORS.
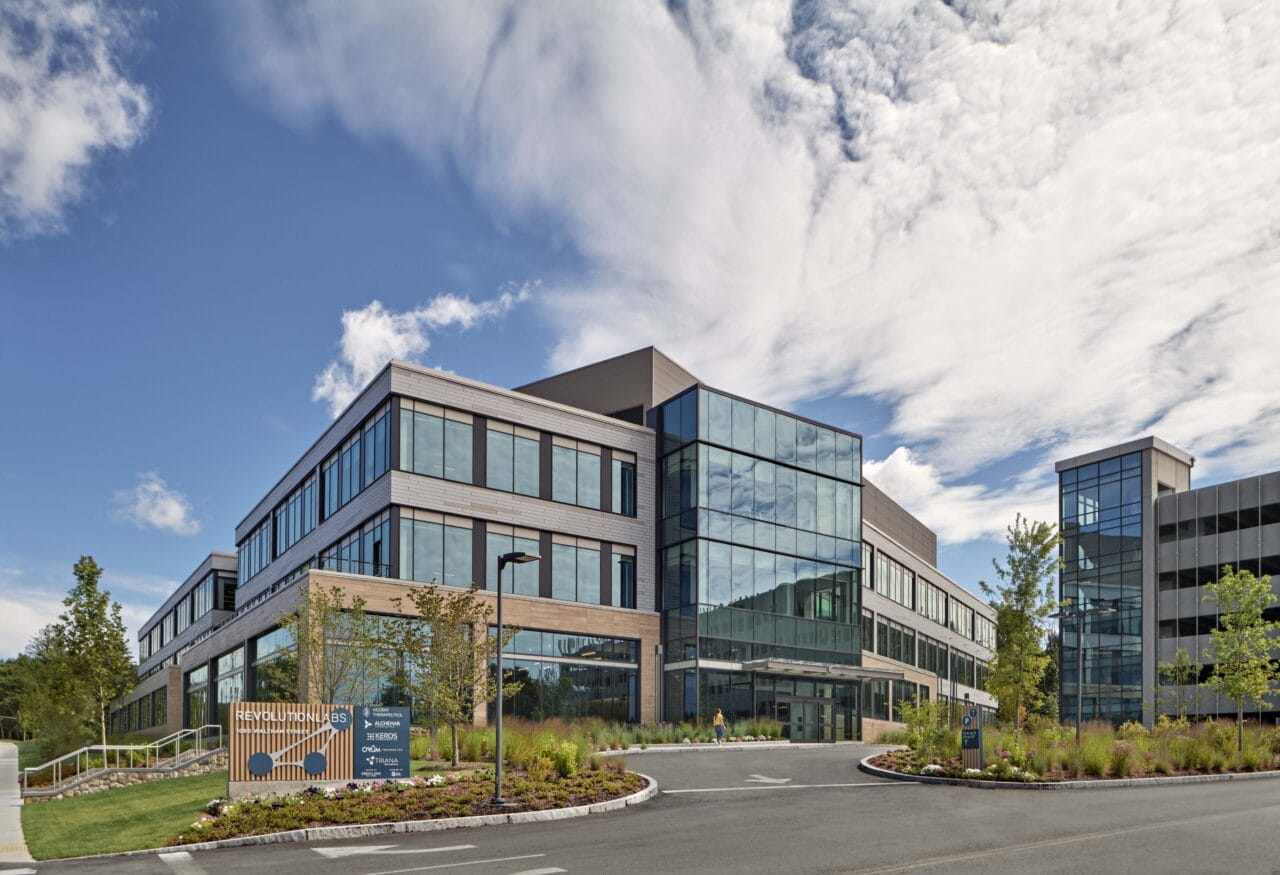
Brought on board by Greatland Realty Partners to design and execute the new construction of Revolution Labs–a 180,000 square foot core and shell research building and the 150,000 square foot parking facility that supports it–SGA has carefully planned and delivered a modern development in the growing life sciences market of Lexington, Massachusetts. In conjunction with this architectural effort, SGA’s interiors team has leveraged their expertise in enhancing the human experience to prioritize wellbeing and culture among a diverse population of R&D tenants.
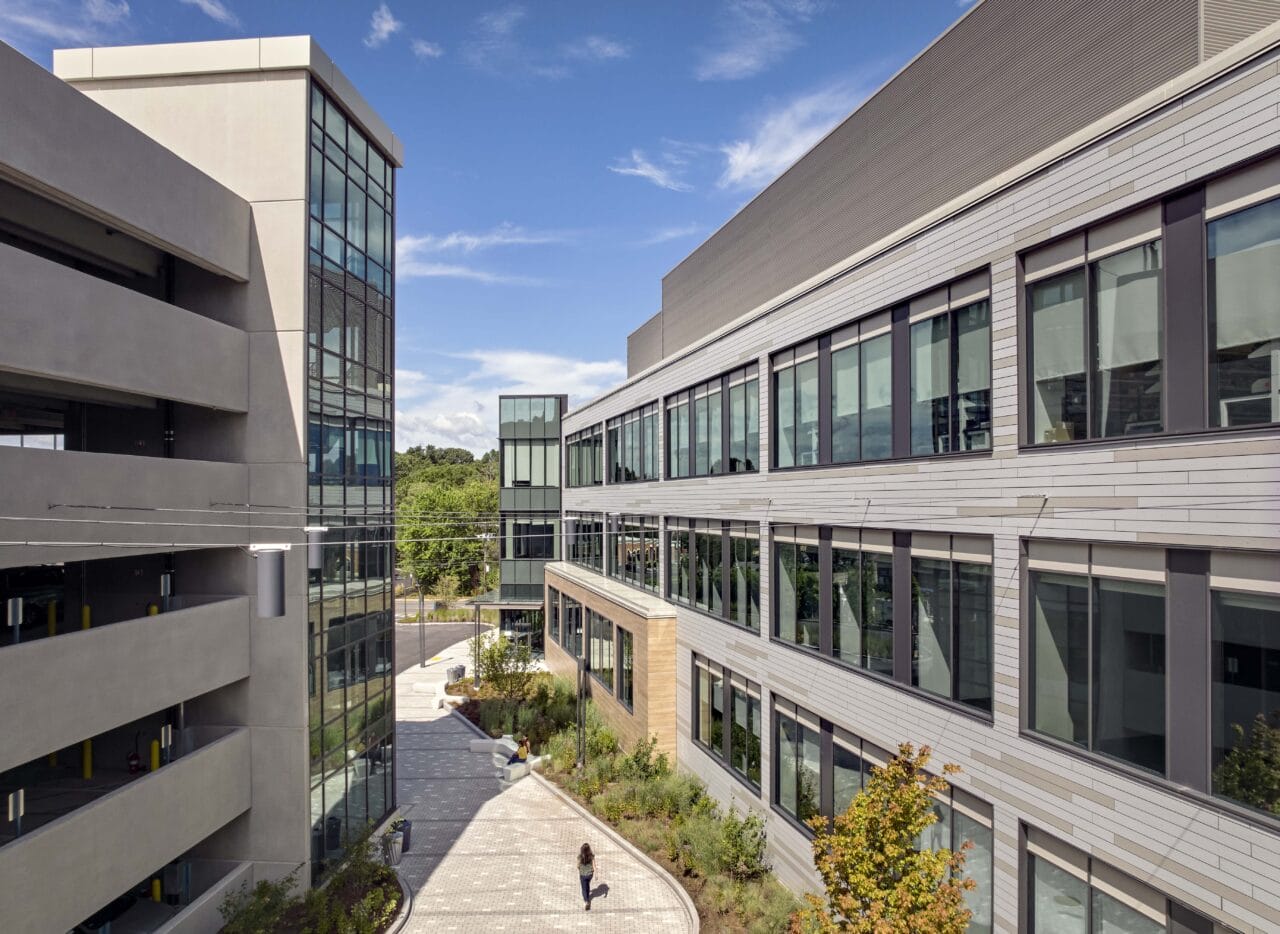
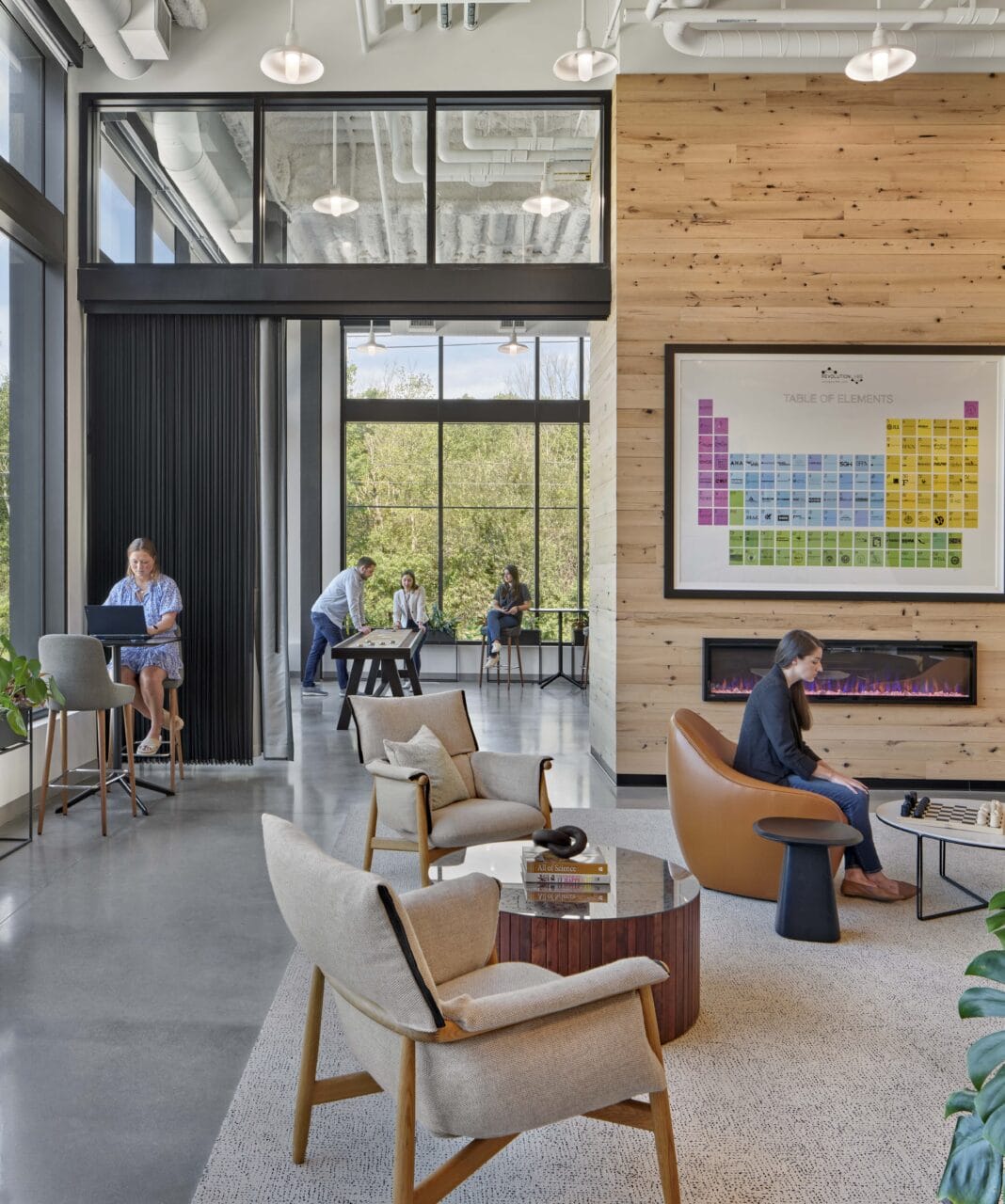
EXTERIOR EXPRESSION
Design for these two structures delivers a warmer feel than one would typically expect from a laboratory building. Wood grain porcelain tiles and a tritone facade give a more of a variegated look to accentuate the modularity of the building’s volumes as the facade steps back from the roadway and into the hills. With a prominent, full-height glass entry serving as a sleek and modern anchor for employees and visitors, Revolution Labs seamlessly integrates into the surrounding fabric. These elements are echoed onto the garage tower and work to tie the two buildings together; creating a vibrant pedestrian experience between the structures.
DESIGN FOR THE INBETWEEN
From the lobby, to the main hall, exercise facility, outdoor space and each bespoke common area: design works diligently to create a sense of place by contextualizing these spaces with warm, familiar tones and colorful graphic overlays.
With the health and safety of occupants a priority, Revolution Labs is on track to achieve WELL Certification. A focus on connection to nature, quality materials, access to the outdoors, and ingrained fitness opportunities were a priority. An engaging dot-graphic makes the journey up the stairwell to assist with wayfinding and floor labeling, but it also includes factoids that promote the positive wellness benefits and the reduced environmental impact from use of the stairs.
Additionally, Revolution Labs has been certified as LEED Gold and received a WiredScore Certification which recognizes best-in-class digitally connected buildings.
ENTICING ENTRY
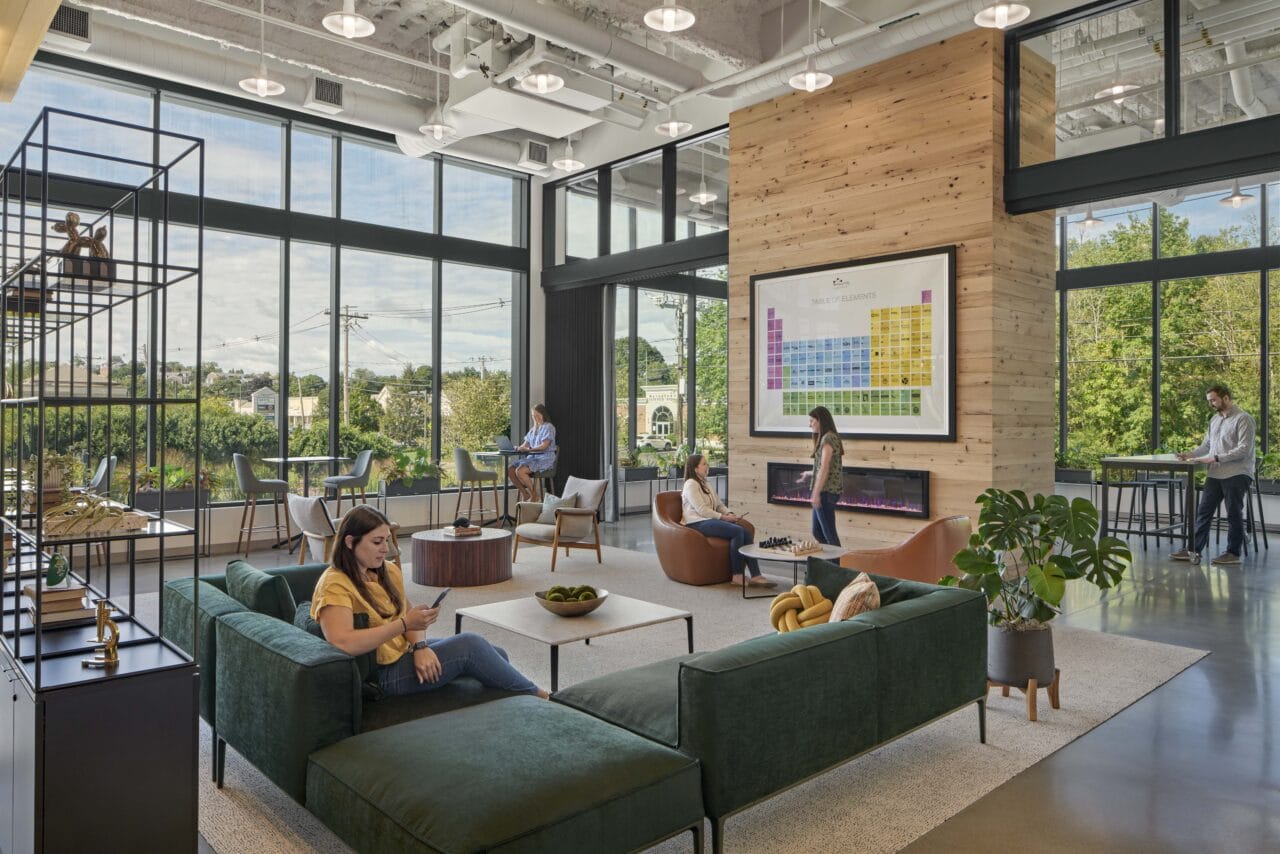
Serving primarily as a public-facing reception and lounge space, the lobby at Revolution Labs juxtaposes a comfortably upscale living room with high ceilings and industrial architecture. Natural reclaimed wood–locally sourced from the north-eastern region of the US–is celebrated on millwork surfaces, walls, and ceiling surfaces throughout the lobby. This materiality is a continuation of the wood-look paneling on the exterior façade, and is a subtle nod to the agricultural history of the site.
Anchored by a wood-clad fireplace, natural light pours through the dramatic height of a 15’ exterior curtain wall to illuminate the tones and textures within. Along the length of the floor-to-ceiling window line, planters leverage a visual continuation to exterior plantings; tying them into the interior space to reinforce the human-nature relationship.
Beyond the central hearth, the lobby leads end users into a modular space for casual interactions with the potential to be transformed into a town-hall-style venue. With full-height motorized window shades along the exterior to control interior thermal and visual comfort when necessary, an acoustic/visual curtain to close off the space from the lobby, and modern technological integrations: this public arena can be reserved and quickly converted to accommodate a wide range of private uses.
A CULINARY COMPLIMENT

Adjacent and open to the lobby, and centrally located along paths of egress, a convenient yet dynamic food service amenity provides end-to-end service across three concepts. Here, SGA’s interiors group has focused on equipping the integrated venue with durable, easy-to-clean solid surfaces. Whether the cafe style seating which abuts the glass façade, or the more casual social tiered seating to the right, this space is prepared to serve a diverse range of employees breakfast, lunch, and dinner (and a few snacks in between).
Whether independently enjoying a coffee break, bringing a one-on-one outside of the office, or hosting a large-scale catered reception: the design of this main hall provides an elevated venue capable of being tailored to each unique need.
SPACES FOR RESPITE + GATHERINGS
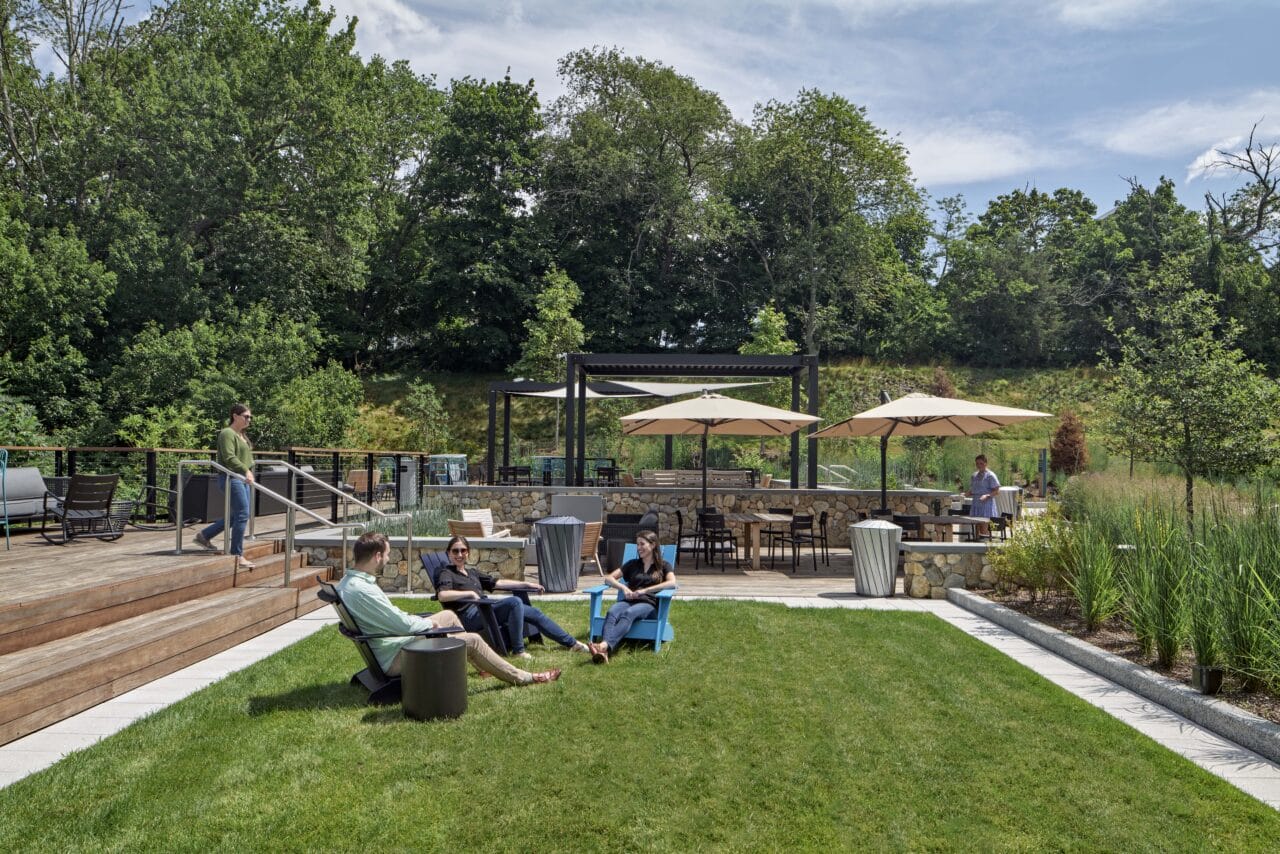

Creating access to well-maintained outdoor space was crucial. The surrounding community is historically agriculture-based; fostering a connection between the beautiful natural landscape and this new construction was a guiding factor. The two structures were positioned on the site to create dynamic exterior experiences that are easily ingrained in the occupants’ day-to-day activities.
Here, manicured greenspace and wooden decking meld into the natural world around them. Immersing those who encounter it into a nearly all-season experience. A wide array of seating styles and arrangements create potential for individual use, casual gatherings, and large events.
BUILDING STRONG COMMUNITIES

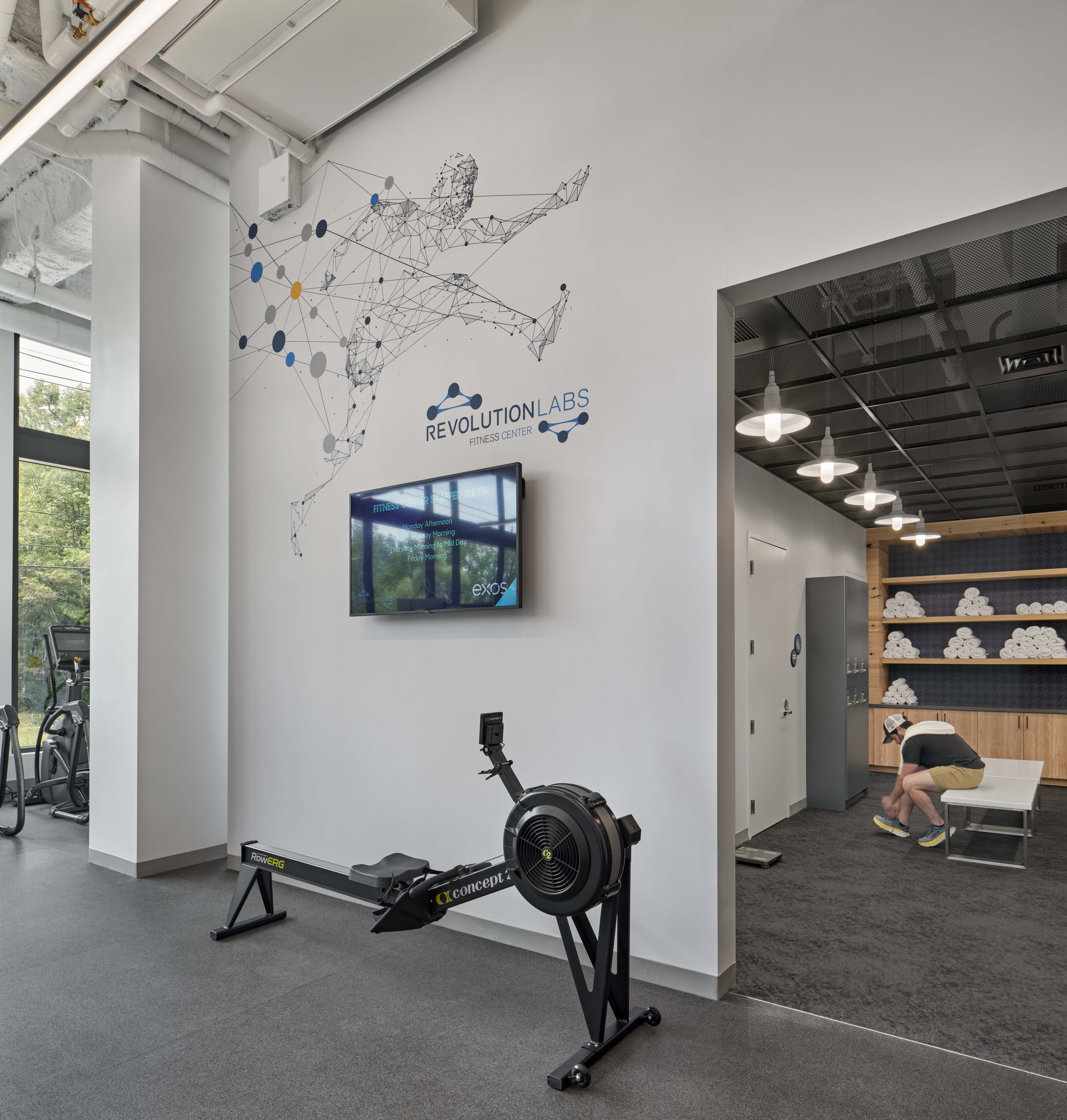
To encourage the active use of this lifestyle amenity space, Revolution Labs and SGA have realized a modern fitness facility that is staffed to meet the needs of tenants and their employees. Equipped with a locker room, free weights, aerobic machines, and space for ground work–the fitness facility provides its users with a seamless transition between physical and mental work. Allowing employees to execute on personal and professional goals side-by-side. Single-user Gender Neutral shower rooms have been integrated to support inclusivity within the fitness space.
Client
Greatland Realty Partners
Location
Lexington, MA
Area
180,000 SF
