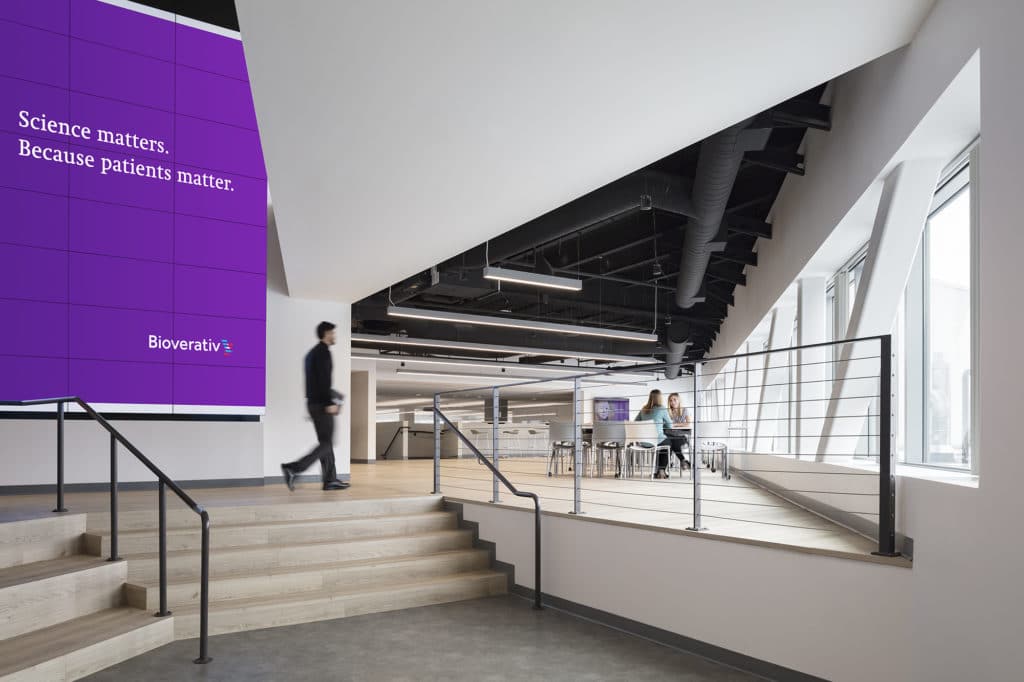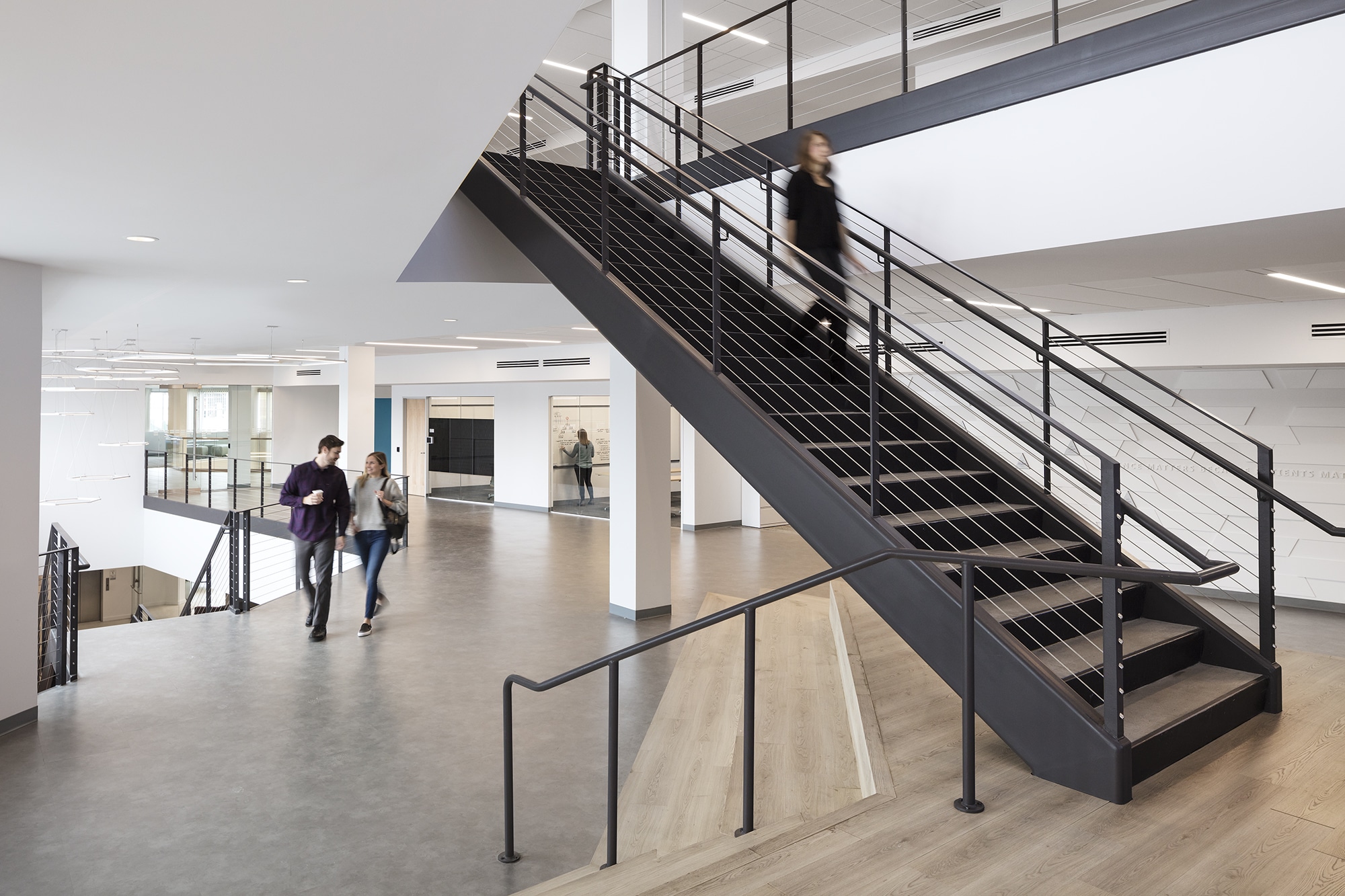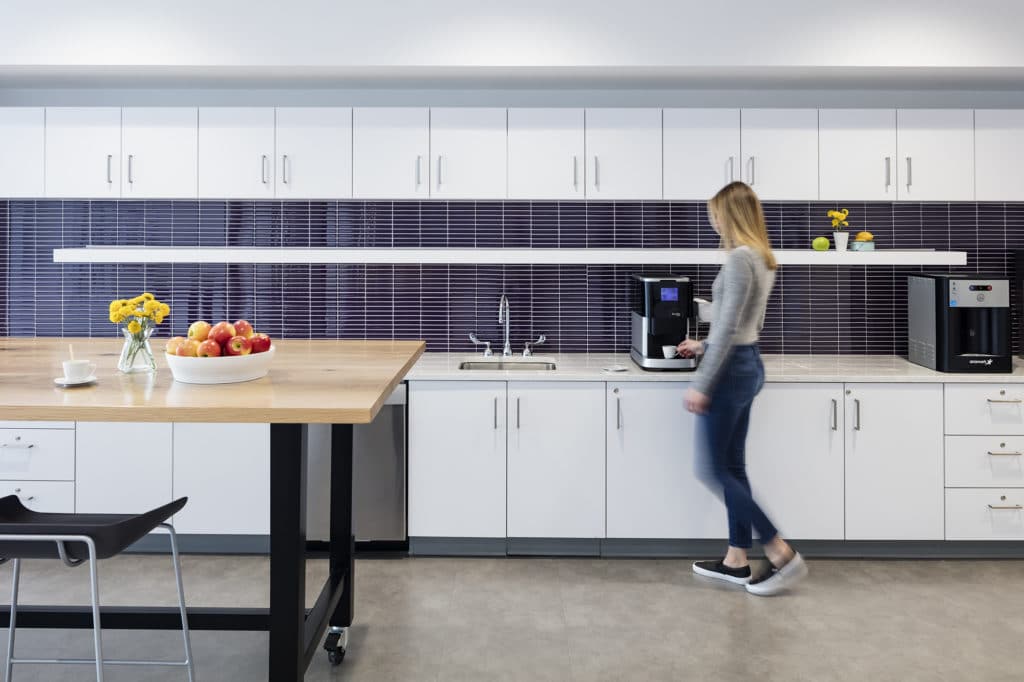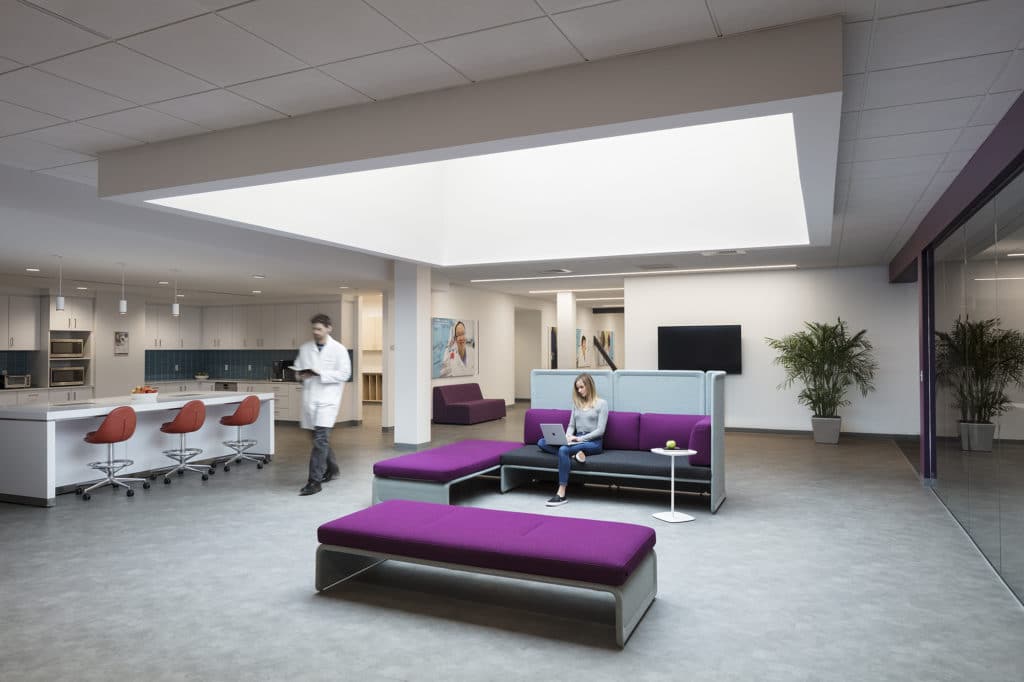The SGA design team repositioned an existing building into a state-of the-art office and lab facility for
Bioverativ
, a global biotechnology company.


The space is defined by two monumental staircases, creating an environment that reinforces the company’s transparent and collaborative culture.

A platform and a two-story media wall at the base of the 2nd-floor staircase acts as a stage to allow for “stair talks”: company-wide meetings for idea sharing.
The 100% open-office plan includes 14 conference rooms, one large training room, 27 team rooms, and informal gathering spaces allowing for non-disruptive group meetings.

A “main street” on the first floor tells the story of Bioverativ and showcases the science transforming the lives of people with rare diseases and blood disorders.

Client
Bioverativ
Location
Waltham, MA
Area
105,000 SF


