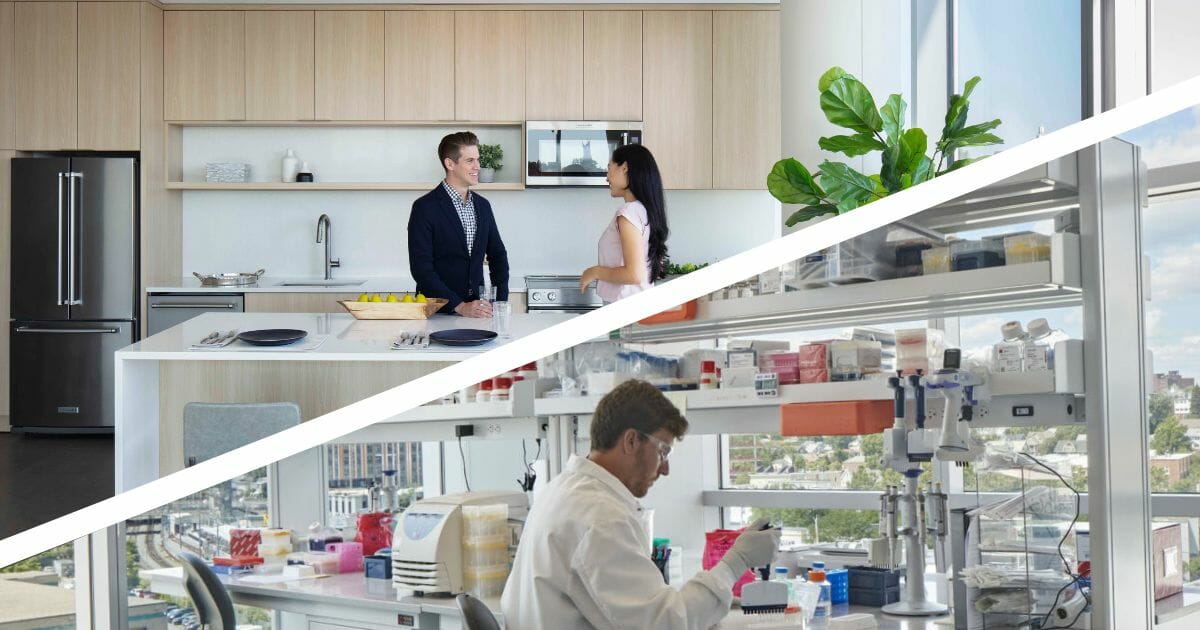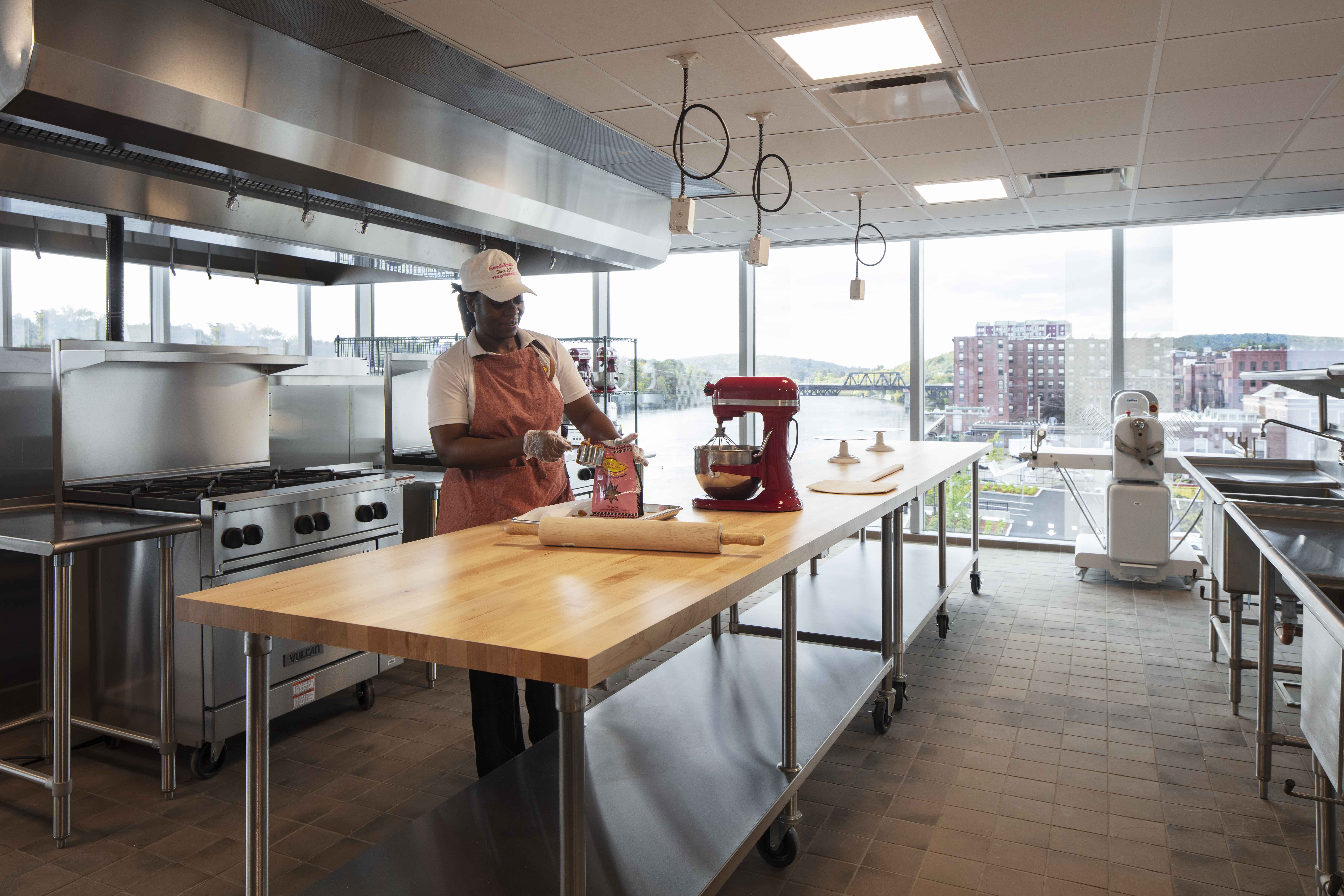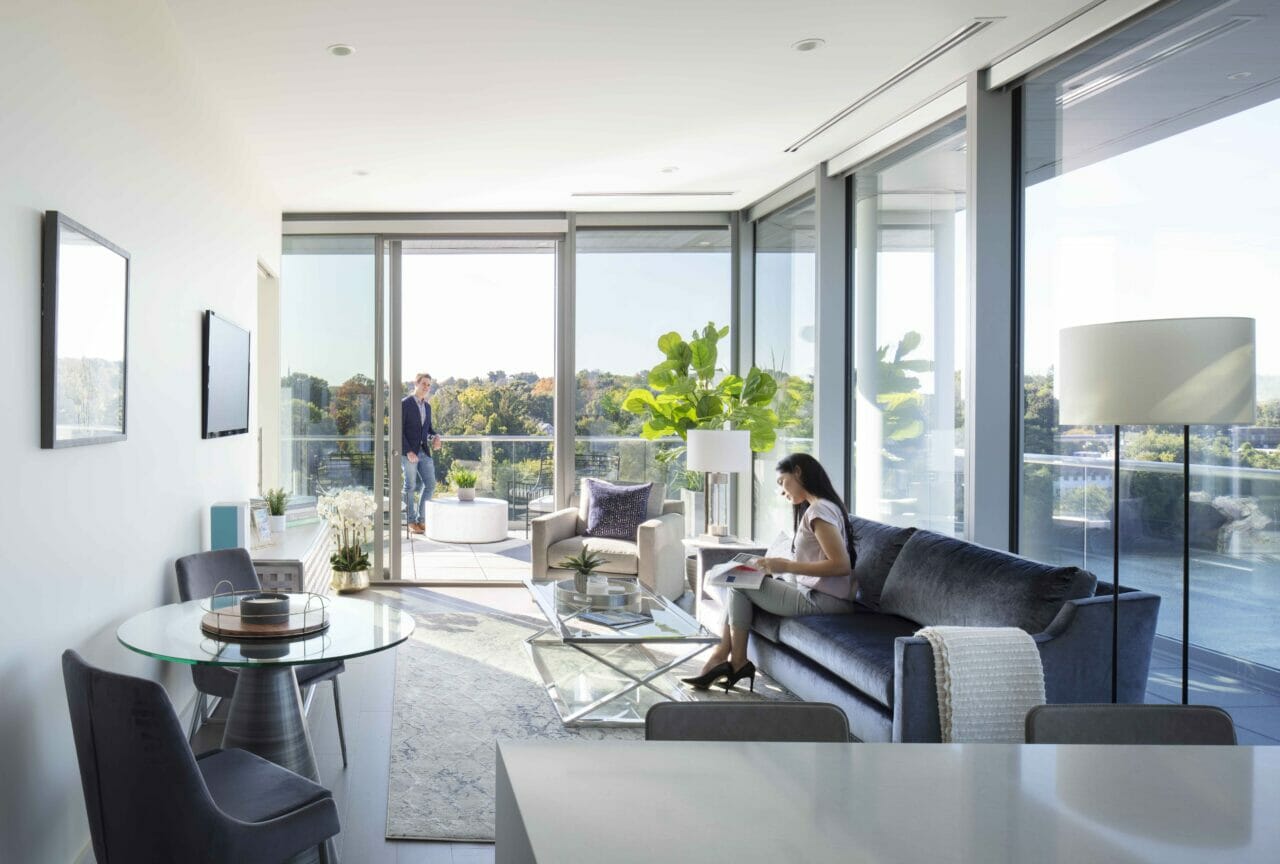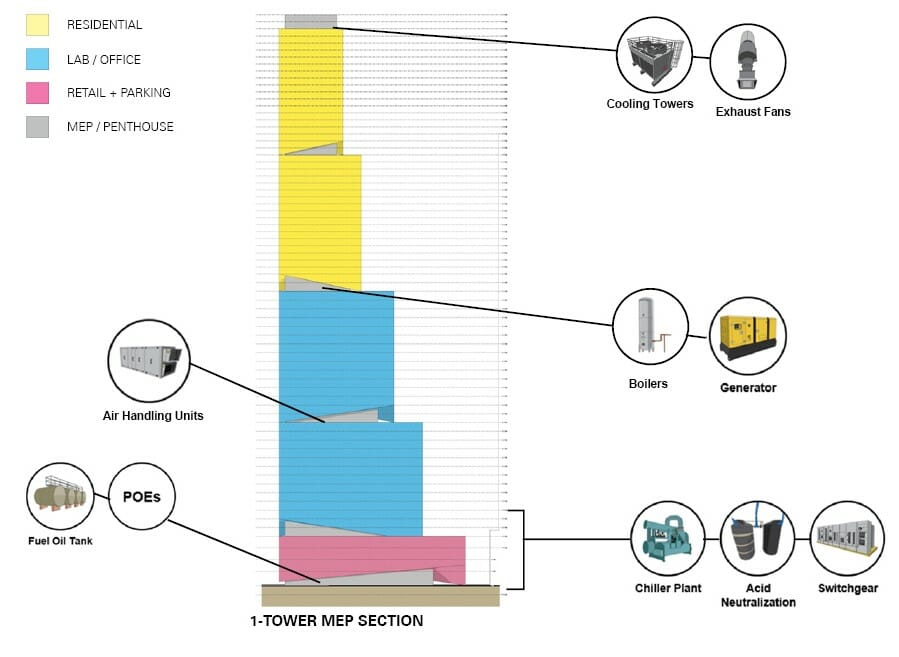
The hybrid pairings within mixed-use developments continue to shift and diversify. In the past, a typical combination involved residential or office space over retail. Recently, a new generation of mixed-use concepts have emerged that cater to the needs of an ever-evolving culture.
With the goal to support more flexible living and working environments, a striking number of mixed-use developments now combine retail, residential, and office space all under the same roof as cultural and entertainment venues, hotels, and even educational facilities.
Within this growing category, a unique type of mixed-use building has piqued the interest of the more innovative, trendsetting developer. Municipalities, academic institutions, and healthcare networks have also begun to show interest. It is the hybrid residential and lab building. Combining these two uses provides both the investor and the end-user with multiple benefits.
For instance, lower floors better suit lab tenants because of chemical storage limits and stringent fire ratings while residential uses have a greater value on higher floors due to expansive sightlines and breathtaking views. This allows developers to maximize their return on investment while presenting both tenant groups with opportunities like shorter commutes, heightened visibility, and a diverse community.
Institutions can also leverage this hybrid model. Schools and educational organizations can use lower floors as research facilities while leasing out higher floors as student housing. As proof of concept, academic institutions have already begun programming dry labs below student housing.
Hospitals and medical institutions could follow a similar model by leasing out higher floors to Ph.D. candidates and nurses in training who benefit from proximity to their workplace. When it comes to mixed-use development, the more diverse the building, the more active it becomes.
While innovative, the concept isn’t without precedent. Designed by SGA, The Heights in Haverhill, Massachusetts is a modern 10-story structure that exemplifies this new approach to mixed-use buildings. The first floor includes retail and restaurant space, while floors two through four are occupied by Northern Essex Community College’s Culinary Arts and Hospitality Center, The space includes classrooms, food laboratories, state-of-the-art kitchens and an accelerator for local entrepreneurs.


The remaining seven floors are home to 42 fully-occupied luxury apartments designed to target millennials and young couples. SGA applied a building-within-a-building approach to give residents, students, and entrepreneurs separate experiences at the ground level. While not the exact same as a residential lab building, The Heights does include culinary facilities under the same roof as living spaces. Both labs and commercial kitchens have heavy equipment, hazardous materials, waste requiring treatment, and extensive exhaust systems.
Of course, the hybrid residential and lab building does come with a few challenges. The most significant of which is the perception of safety in the residential areas due to the presence of hazardous materials on the lower floors. Lab exhaust must make its way to the highest point of a building, and while it doesn’t count against floor area ratio (FAR), additional shaft space can reduce usable area in residential spaces. If the building has height or envelope limitations, the owner or developer may be at risk of leaving a greater percentage of FAR on the table.
Academic institutions rely on beds as a secondary form of income after enrollment. However, safety concerns have the potential to result in an institution renting beds above laboratory space at a discounted rate. Even when new construction would typically command the highest rent on or around campus. An expert consultant team can mitigate risk associated with health and wellness through proper engineering and technical details, but the true challenge for institutions will be overcoming the negative perception from individuals who may disproportionately weigh this safety concern.

To overcome these challenges, developers might choose to adopt the building-within-a-building approach. This would allow them to create entirely separate entries for each use. Amenity programming and retail could then help unify both uses, garner support, and aid in leasing. High-quality interior design will also help shift the narrative.
Even with the challenge of perception in mind, the hybrid residential and laboratory building presents a massive bank of untapped potential. With the right investment and planning, they could become a key driver of progress and innovation in various industries resulting in more diverse communities.
