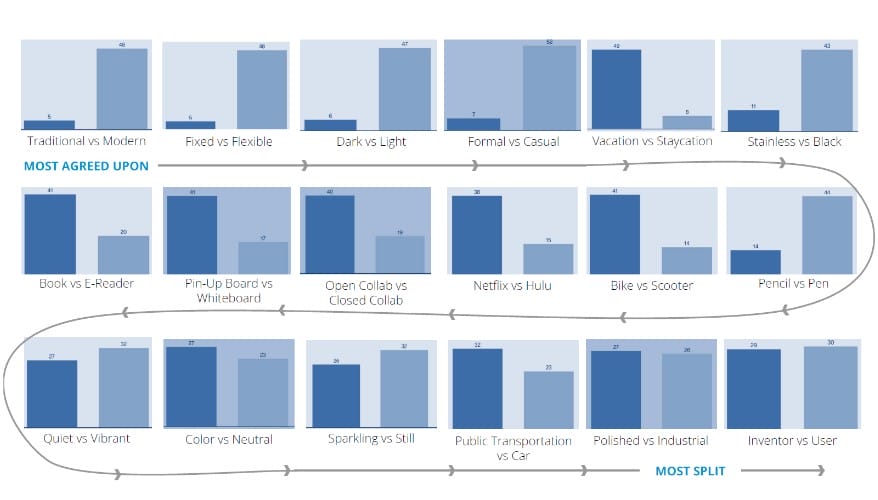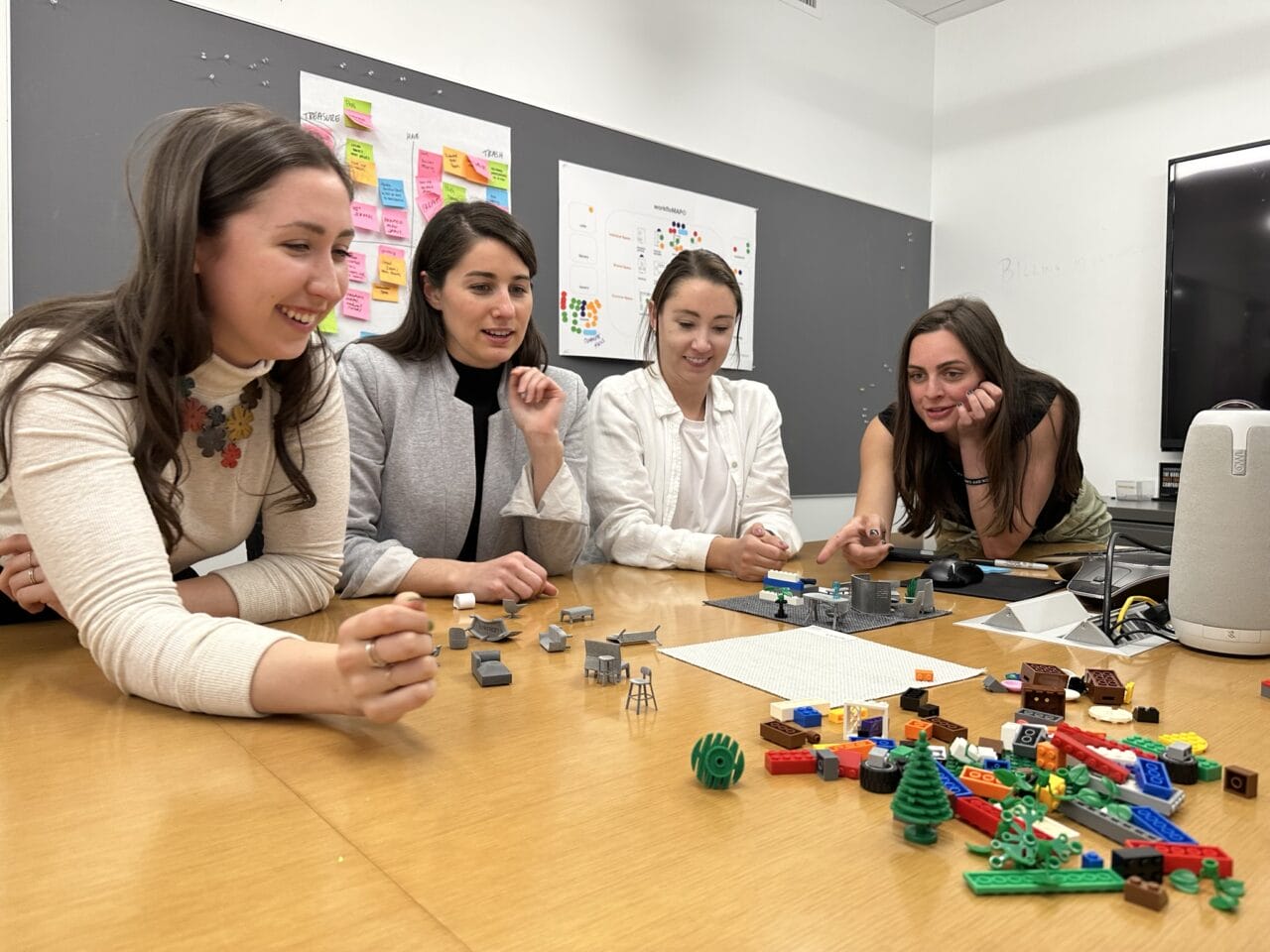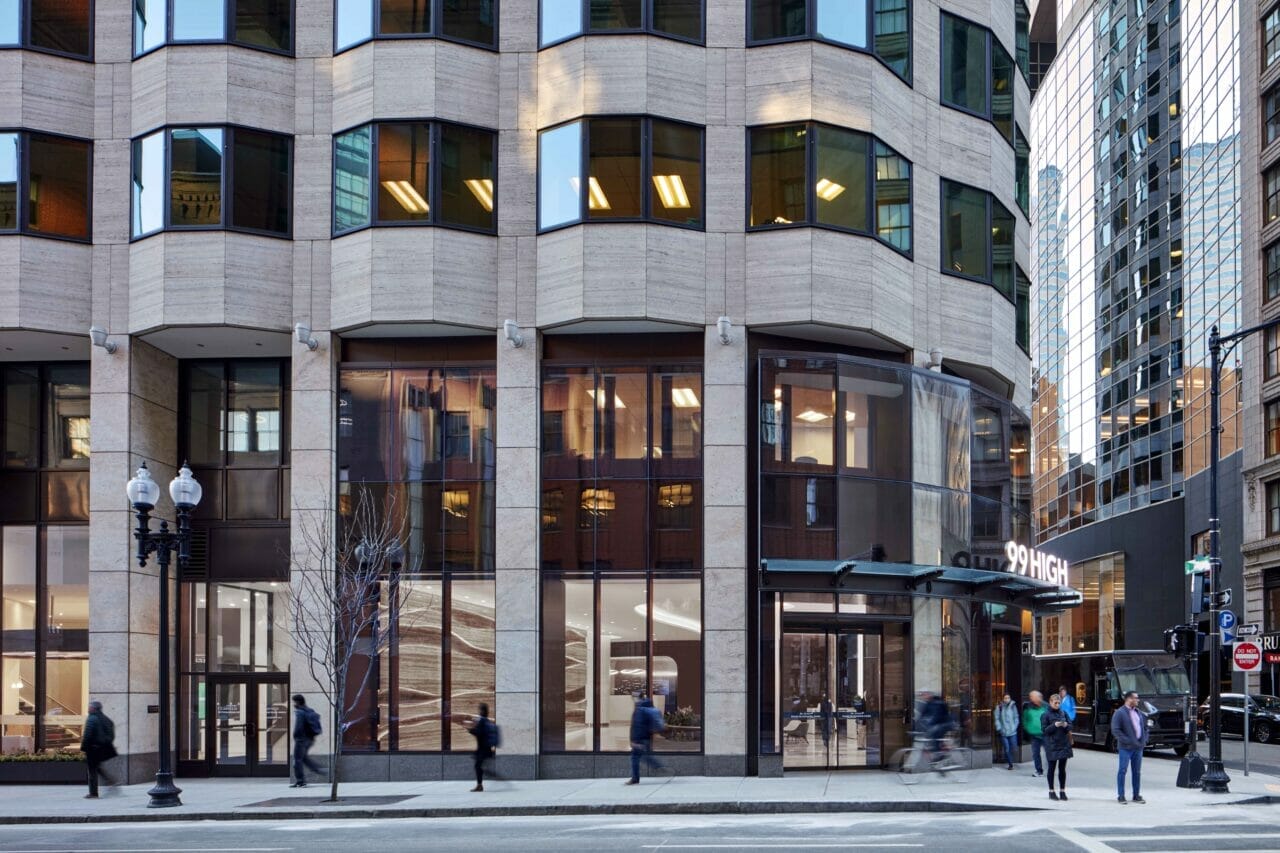Tune in for the latest updates as we make progress on our new, hybrid-forward Boston office at 99 High Street. Our team will be sharing insight from the earliest stages of ideation through, design development, build out, occupancy, and our change management process. Formatted as a journal of sorts, our leadership and design teams will contribute entries below in reverse chronological order; with the most recent update at the top.
THURSDAY, NOVEMBER 16, 2023
Engaging Stakeholders and Building Consensus

As a parallel effort to the search for our new Boston office location, SGA engaged our employees in the robust discovery process we regularly guide our clients through. This gathering of qualitative and quantitative data helps inform an ideal design outcome. This is where our work as designers really begins to push the boundaries between art and science: leveraging stakeholder input for the purpose of building consensus.
Some of the tools we use throughout this process include surveys, focus groups, programming interviews, envisioning sessions, and furniture workshops. Focused on transparency and inclusiveness, we engage stakeholders in a variety of ways; both individually and in group forums. We ask questions, moderate discussions, share images, and solicit feedback to determine functional requirements as well as the desired mood and character of a space.
Although SGA has lived in a hybrid work environment for several years, the move to 99 High Street affords us the opportunity to curate a space that reflects the way we work while enhancing our culture.
We asked each other: What will make our new Boston office a more productive environment? What kind of workstation layouts will best support our technology now and in the future? How do we imagine ourselves using huddle rooms and conference space? How can we engage and delight employees, visitors, and clients?
LOOK + FEEL INDICATORS
Leveraging the mobile app-based integrated presentation technology, Mentimeter, the team engaged SGA employees in a fun exercise that offered real-time results. This early-stage envisioning process put the group at ease and provided a virtual forum for employees to provide input anonymously, kickstarting our interior design team’s development of a conceptual framework.

This type of engagement helps inform a customized mix of spaces and features to ensure the new space resonates with each person who finds themselves within it. Throughout the process our interiors team took detailed notes, collected meaningful data, and had important conversations that resulted in an envisioning summary that included a matrix of precedent images and would inform future decision making. This information was then presented to employees, sparking further discussion and refinements to achieve holistic buy-in.
FROM DIGITAL TO PHYSICAL
Partnering with our friends at Teknion and Officeworks, SGA employees were invited to use Legos to mock up workstation vignettes. Stepping out of the digital workspace and into more analogue methods can be an invigorating creative refresh. This exercise empowered our team to explore a wide range of solutions in a hands-on, low-stakes collaborative environment.

By engaging the entirety of the team early and often – in the same way we recommend to our clients – we were able to foster a process that engages and excites. Today’s organizations are embracing a more inclusive approach, taking a deeper dive beyond leadership to gain diverse insights. With an understanding that not all ideas make it to the finish line, the very practice of engaging stakeholders allows people to feel more connected to the process, laying the groundwork for a smooth transition and change management process.
Eager to learn more about how this discovery process can inform design for your own space?
Please reach out to keep the conversation going!
THURSDAY, OCTOBER 26, 2023
How Did We Know; Where Did We Start?

A Note from Gable Clarke | Partner + President of Interior Design:
In early 2022, my fellow SGA leaders and I came to the realization that we, like so many of our clients, needed a new workplace to support our evolving organization. Considering ever-changing trends, the transforming landscape of work, and a focus on operational effectiveness, our first step was to identify the priorities that would guide our process:
1. Walking the walk
The world of work has changed, yet most office spaces haven’t changed with it (including SGA’s Boston office). Drawing on the experience of assisting many organizations with the same challenges, we understood how critical it was to create an environment that was thoughtfully and intentionally designed to support hybrid work.
2. Creating a space where people can grow and thrive
We knew we needed inherent flexibility to accommodate the firm’s expanding practice groups, our team’s diverse work styles, and SGA’s future growth for years to come. We needed space that would convey our passion for design and enable people to do their best work, unencumbered and inspired.
3. Reflecting our unique culture
We recognized the importance of designing a sustainable, inclusive, hospitality-inspired environment that would position our physical space as a dynamic hub for employees, visitors and clients. A space that reflects our purpose: Embrace the Endeavor, Inspire the Future.
After identifying these focus areas, our team began to further narrow down our list of must-haves. Here, we extrapolated upon our priorities to include a shell space we could design from scratch (we are designers, after all!), an open floor plan full of natural light with great views, and proximity to amenities and multimodal transit opportunities. As we toured a shortlist of applicable properties with Cushman & Wakefield, and partners like WB Engineers + Consultants empowered us with valuable MEP insights, the decision-making factor came down to the age-old Goldilocks trope: too big, too small, just right.

Having gone through the intensive programming and metrics study process we consistently embark on with our clients, we were able to determine a range of square footage that would support us for years to come. We considered our existing allocation of different space types such as workstations, conference rooms and ancillary spaces, and focused on how these percentages might change in response to the more fluid hybrid culture we were looking to bolster. By foregoing a 1:1 ratio of people to desks, we would be able to devote a larger percentage of space as “second” and “third” work zones, amenity space and meeting areas to support a variety of work styles, tasks and neurodiversity.
The decision to continue to embrace a hybrid work model – including adopting a combination of assigned and unassigned spaces, flexible furniture and environments that could easily be reconfigured – would allow us the ability to continually shape the space to fit our needs. In the coming weeks, we would further refine specifics for these areas as we focused on concept development.
While there are many considerations to be made as you uncover organizational wants and needs, the most important one to make is to partner with experts who further enlighten the process for you. As designers with expertise in delivering engaging workplaces, we had a slight advantage. But as with any mountain worth climbing, having a group of skilled navigators by your side can only ease the journey and sweeten the summit.

If these points have resonated with you, please stay tuned for future updates as we continue to share insight into our process and design development for our new Boston office at 99 High Street. And, please reach out. One of the most exciting roles we play is to serve as a sounding board. We’re eager to hear your challenges, discuss opportunities, share knowledge and provide fresh perspectives.
THURSDAY, SEPTEMBER 21, 2023
SGA Announces New Office: The Firm’s Boston HQ Will Move To 99 High Street

“Our team has evolved immensely over the past several years,” shares Adam Spagnolo, CEO and Partner at SGA, “this new office is not only a response to that fact, but a catalyst for continued growth in the future.”
“Leveraging years of workplace design experience and drawing on insights gained from the evolution of hybrid work, the interiors team at SGA is leading a user-centric design process with the goal of creating a truly responsive workplace,” shares Gable Clarke, NCIDQ, LEED AP President of Interior Design and Partner at SGA.
Read the full release
