The primary focus for institutions of higher education is to prepare its students for a seamless transition between school and the workforce. Regardless of the academic program or specialty, ‘active learning spaces’ are educational environments that derive direct inspiration from the professional domain students will navigate upon graduation.
The concept works in reverse as well; companies who seek to entice recent graduates strive for thoughtfully designed environments that match the level of comfort and care they have become accustomed to during their collegiate experience. Because of this, a feedback loop has formed; the design of workplaces directly influences that of educational spaces, and vice versa.
SGA’s expertise in workplace design gives our team immediate access to the cutting-edge trends reshaping the modern academic institution. We empower facilities teams and administration to provide the technological integrations, layouts, and amenities that students will encounter out in their field. Further enabling educators to leverage today’s classroom as a collaborative, project-based workroom that slims the gap into the corporate world.
Additionally, our abundant real-world life science experience directly influences and informs the design of student-facing laboratories and research facilities. This ensures students are experiencing the hands-on learning required for competency in the complex processes and procedures they’ll use as scientists in labs of the future.
These academic and workplace environments most frequently overlap at the intersection of increased flexibility, superior collaboration, wellbeing of the end user, modern technologies, and desirable amenities.
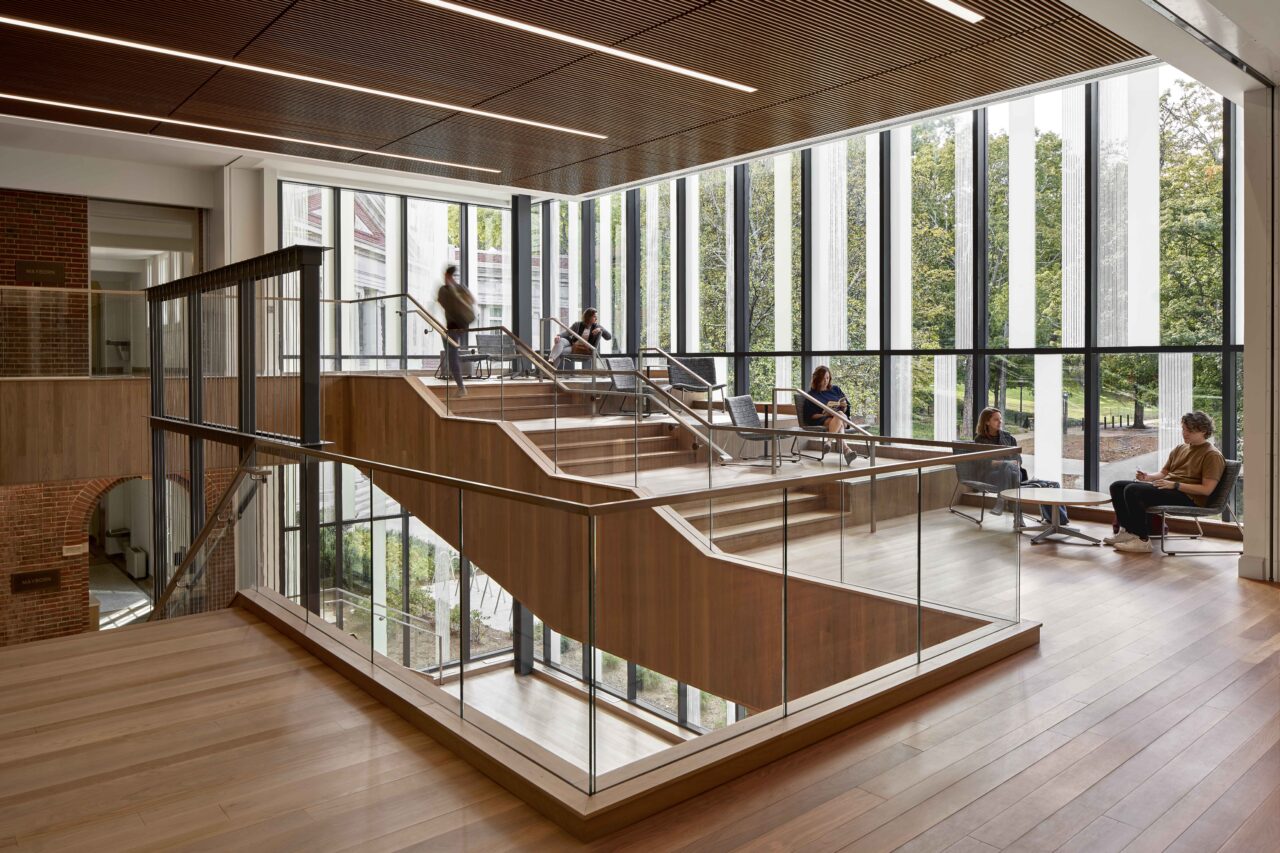
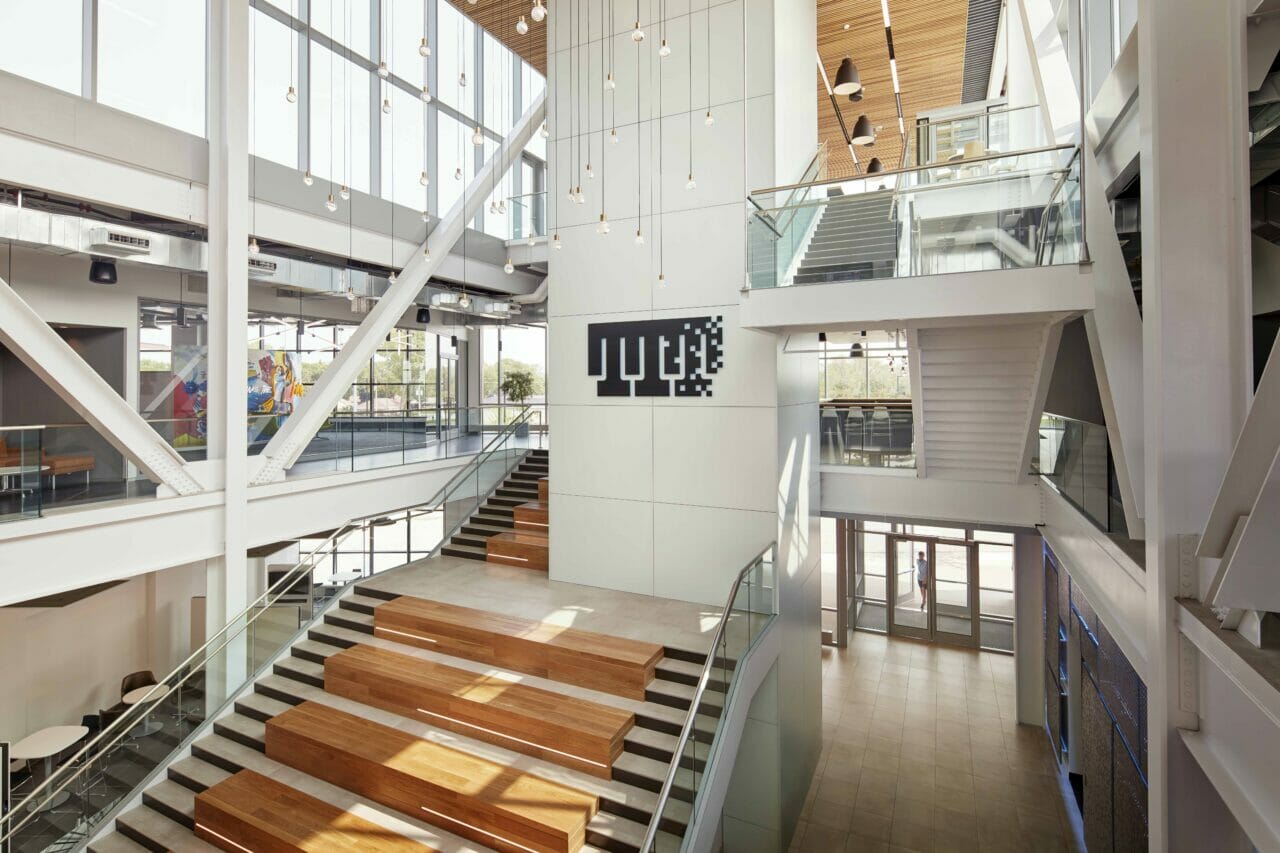
Leveraging Flexibility to Serve Diverse Populations
Each new generation entering the workforce brings with them important evolutions to the workplace. Millennials and Gen Z have realigned priorities to focus on empowering a wide range of work and communication styles; ensuring that neurodiversity and physical differences are not only celebrated but leveraged as assets to an organization’s success. Spaces like project rooms allow for passionately focused group work while quiet zones and independent work areas foster productive head down execution.
In educational environments, this reprioritization has inspired the move away from a traditional classroom in favor of more flexible, agile learning environments. With considerations for both independent work and small group collaboration, these experiential learning spaces easily adapt to the diverse needs of each student.
In both of these contexts, touchdown spaces–like hoteling desks for open work seating or in academic libraries–can help provide flexible and convenient work/study spaces on an ad hoc basis; removing the formality of assigned desks. This type of open layout also promotes unexpected collaboration and innovative ideas by bringing diverse groups and disciplines together in a shared environment.
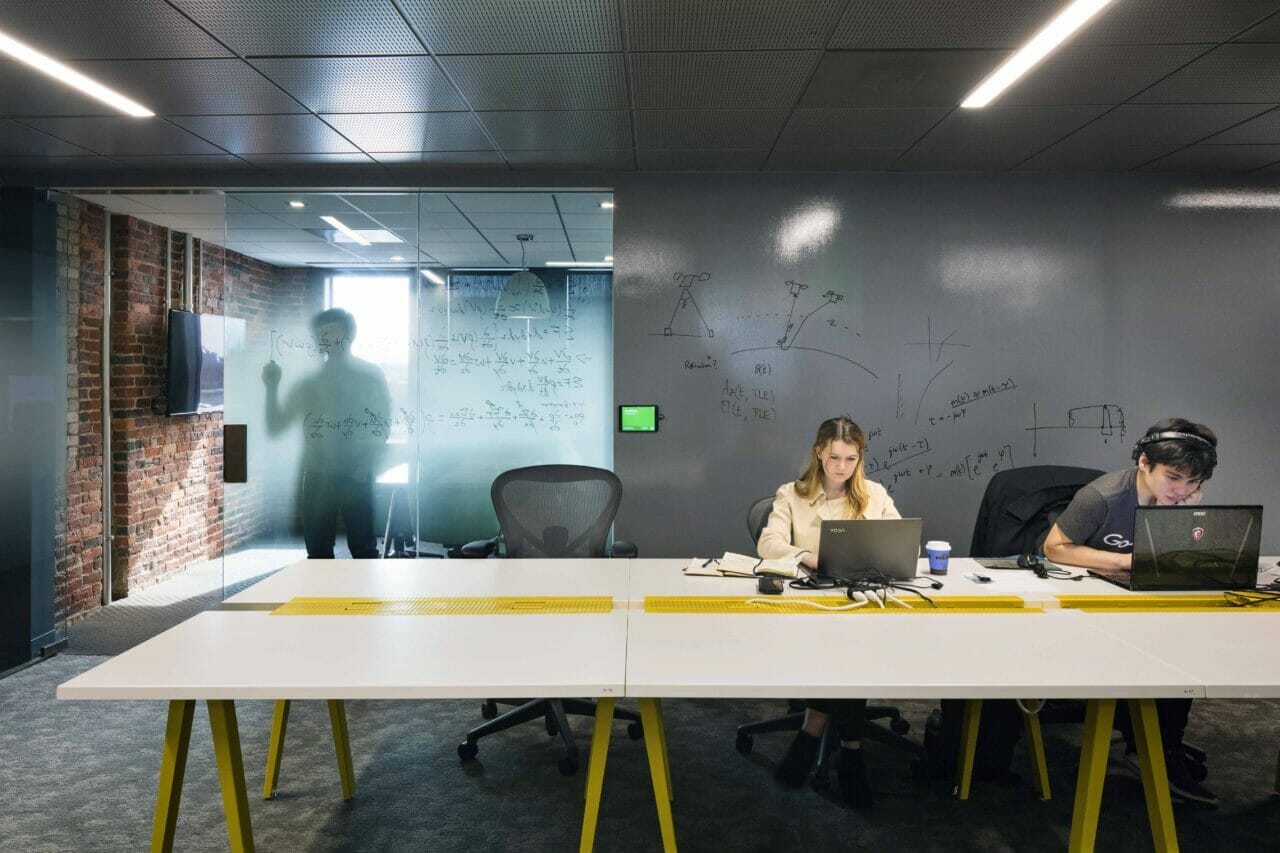
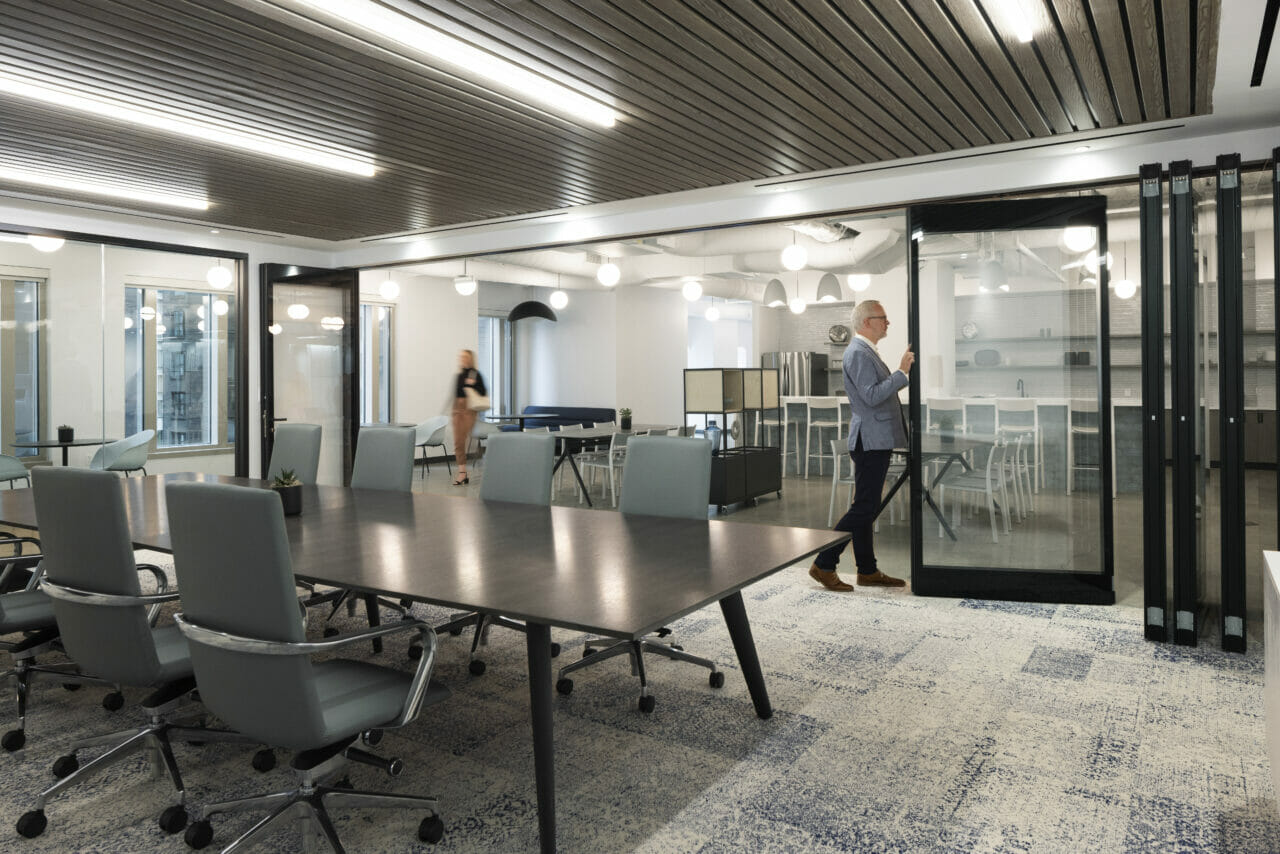
Prioritizing Collaboration + Idea Sharing
Fostering collaboration is consistently a top priority for both academic institutions and top-performing companies. The need for togetherness has been translated into a flurry of design solutions for both formal and informal gathering spaces. We’ve seen the execution of varied scale team meeting rooms, open dining space, touch down collaboration tables, and amphitheater-style seating for casual presentations help facilitate a variety of informal interactions.
These spaces may be found in a dedicated student center, or corporate amenities building, but we also see them in smaller doses sprinkled throughout larger active learning or work spaces to serve as both a connection point and a reprieve from daily academic or work life.
With both academic institutions and workplaces embracing the new hybrid way of life, it remains important that these environments are loaded with flexible technologies so that remote students and employees are able to participate effectively.
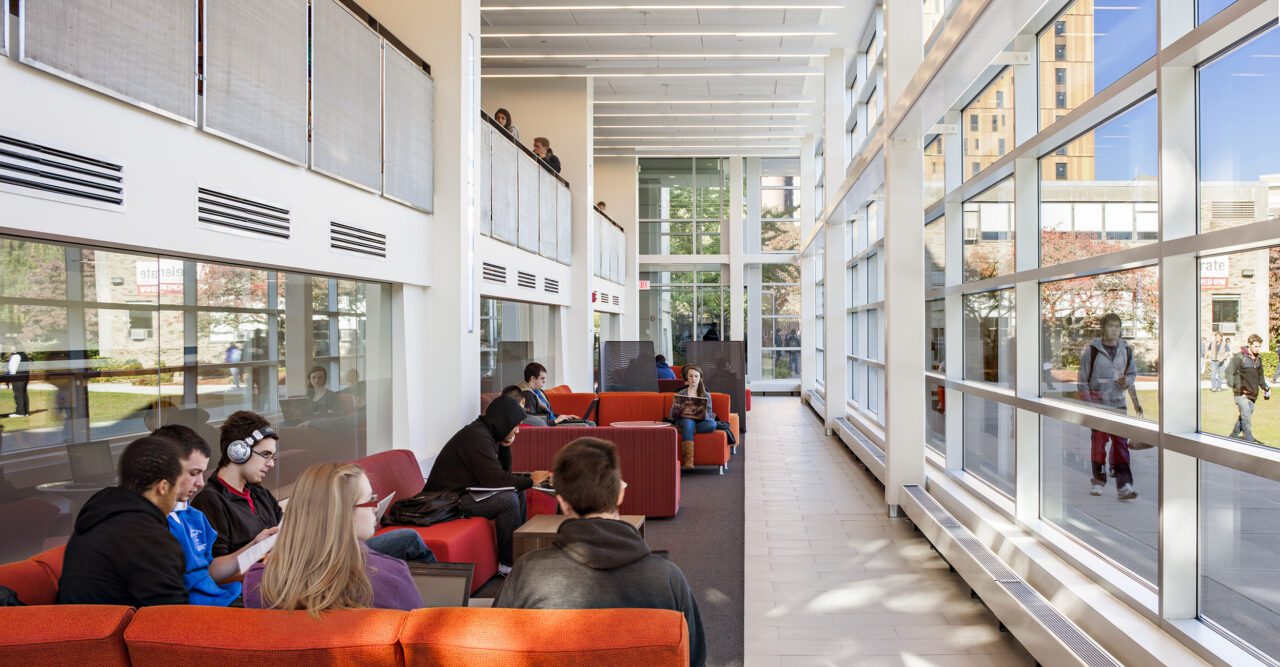
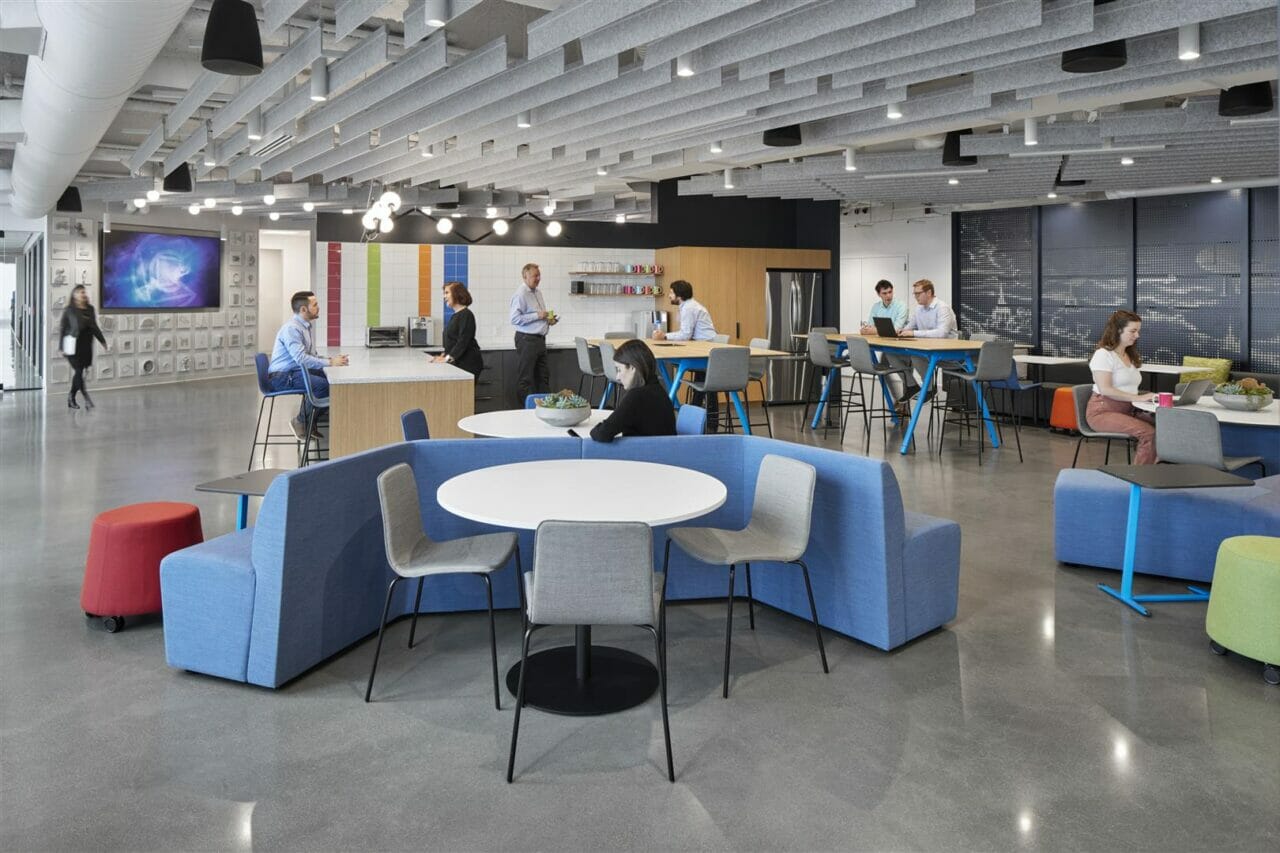
Thoughtfully Integrated Technologies
Top U.S. universities have only leaned further into the power of online programs; by the end of 2020 a solid three-quarters of college students had enrolled in hybrid or fully online programs. Workplaces have seen a similar change. Before 2020, only 7%1 of U.S. employees worked exclusively from home–today, that figure is closer to 35%1 and is even greater when accounting for hybrid employees.
Remote learning has defined a new standard: hybrid classrooms that can accommodate both in-person and virtual students to enhance the educational experience for all. While the technology required to empower this type of learning or work might appear straightforward (computers, integrated A/V, strong internet connectivity) there are a number of less obvious considerations learned from workplace design that elevate their form and function (lighting, configuration, seating arrangements, and the ability to reserve flexible spaces).
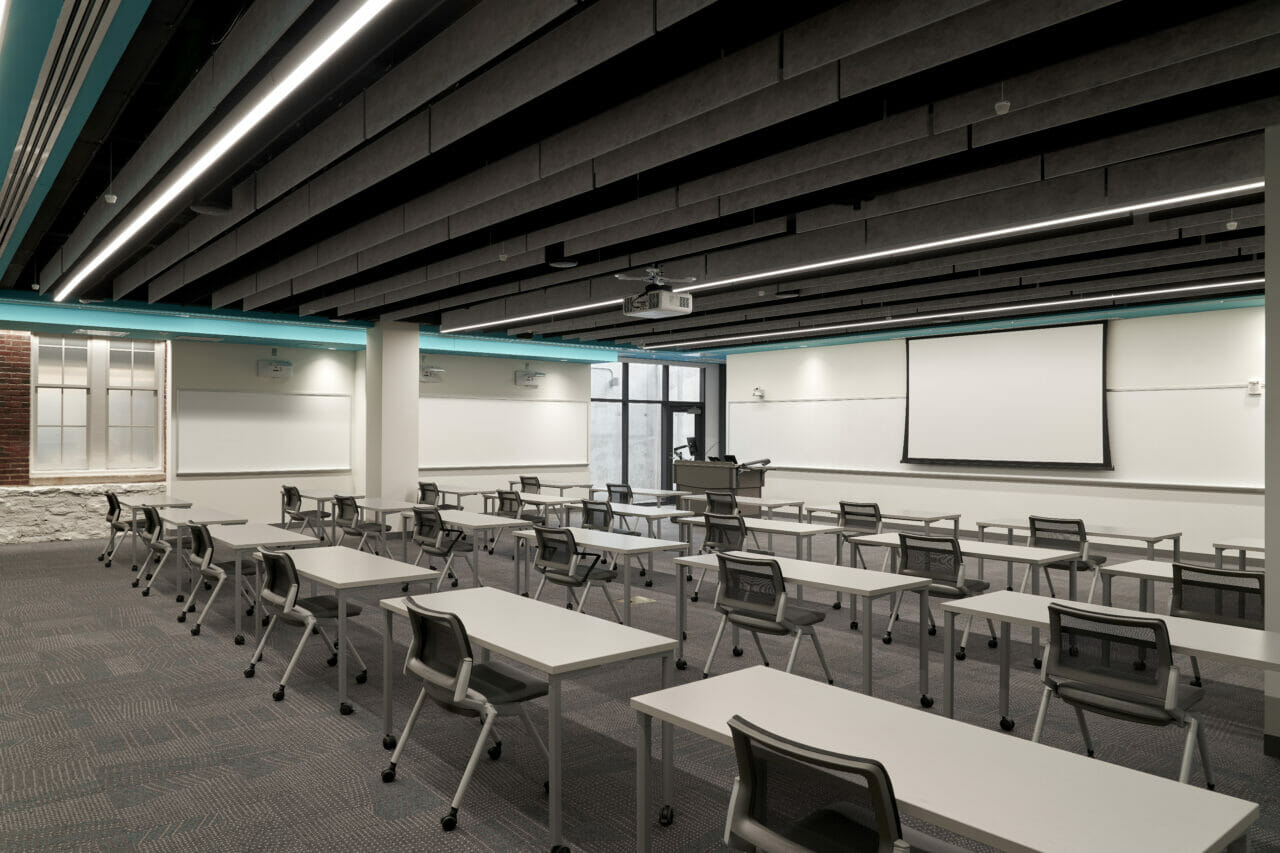
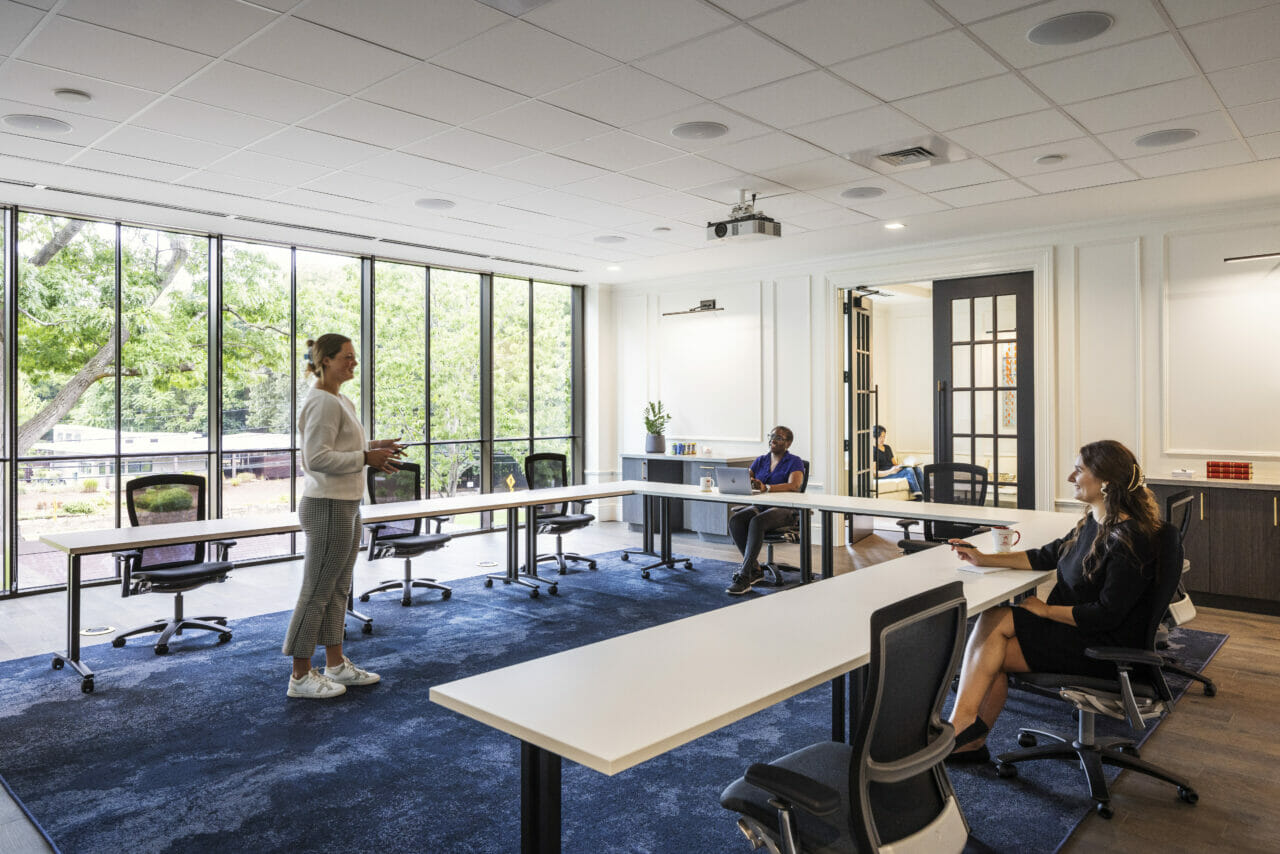
Through a Research + Innovation Lens
The life sciences industry is booming at both the collegiate and professional level. We can track a focus on research and innovation beginning in K-12 schools, to higher education institutions, through to the workplace.
Project based learning and teaching modalities brought maker spaces to high schools; an effort directly influencing a greater percentage of students to enter college STEM programs. This idea then correlates to the pressing need for life sciences facilities that prepare students to enter corporate environments after graduation.
Laboratory and research development requires strategic space planning and intricate MEP integrations. With sustainable best practices at the heart of every project, SGA remains on the leading edge of design for these highly specialized, science-driven spaces. Our design team proudly pushes the envelope and strives to incorporate diverse mixed-use typologies to strengthen a developer’s response to every tenant’s needs. Our team’s expertise in the life sciences market, as well as with adaptive reuse, directly bolsters our capabilities in the academic realm. SGA leverages this design experience to empower institutions in their pursuit to bring the most innovative assets onto their campus.
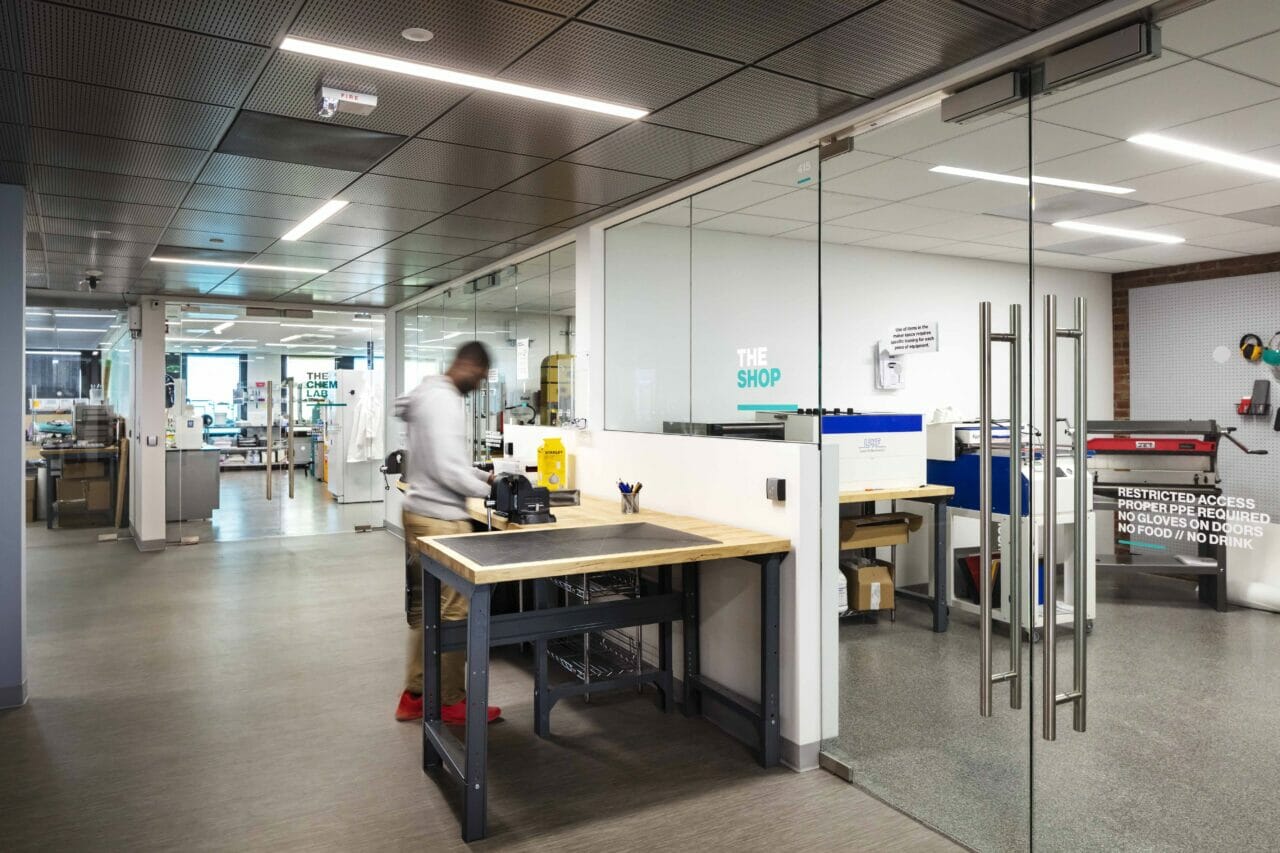
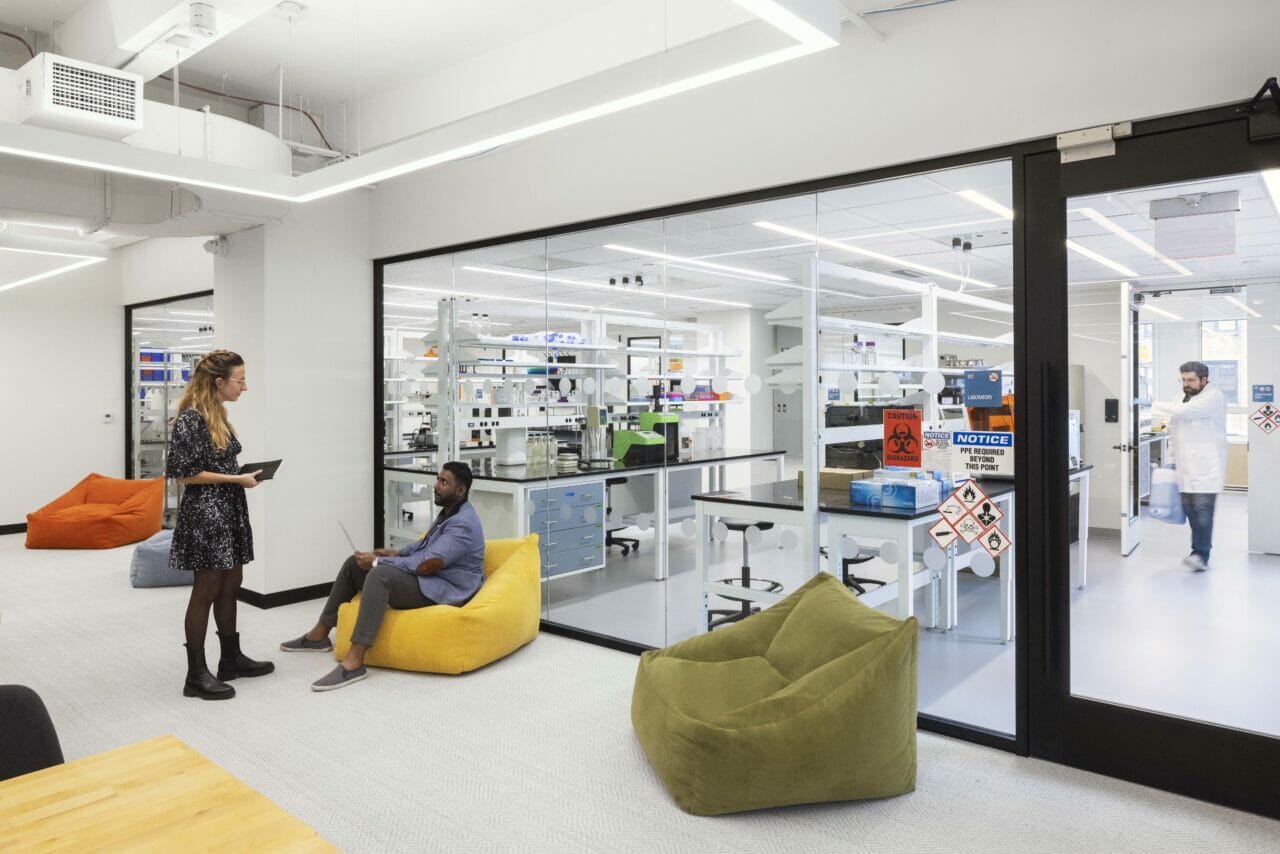
Creating Bespoke Amenities to Refresh + Excite
Ranging from roof decks with sprawling views and relaxation zones, to high-tech sound booths for student podcasts and virtual gaming rooms, engaging amenities have redefined both the educational and work experience. Flexible dining options, like grab-and-go counters or coffee bars, is another common thread woven between these likeminded environments.
An amenity building that gives people a place to connect and unwind is sufficient, but when easily accessible spaces for respite are intentionally integrated throughout a building, their impact is felt exponentially.
When students are waiting for their next class, are they standing? Sitting on the floor? Or, are they able to set up in a nearby coffee shop to finish organizing notes from their last class?
When employees are waiting to enter a reserved conference room, are they relegated to their desk? Or, are they able to bring their laptop to a cozy residential-inspired seating area where they can review deliverables from a previous meeting on their iPad?
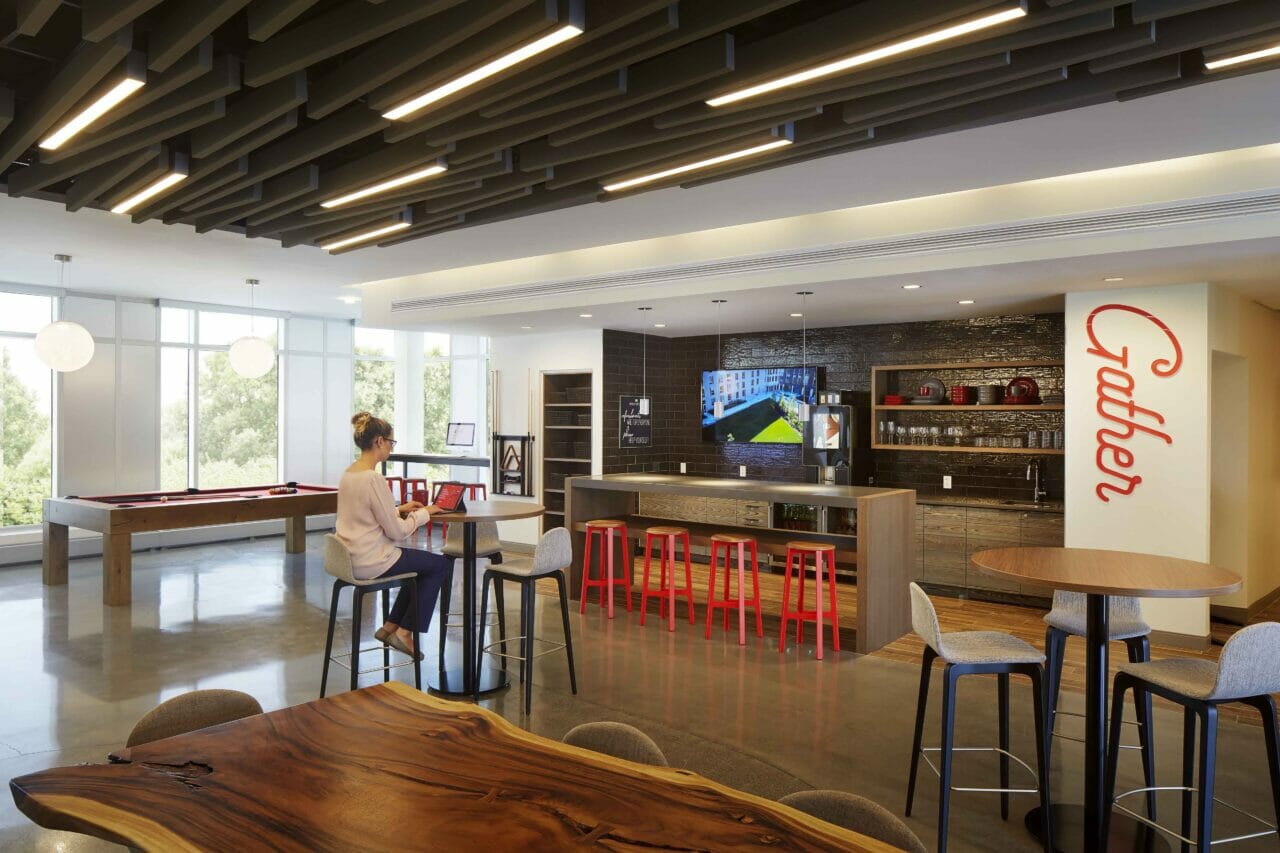
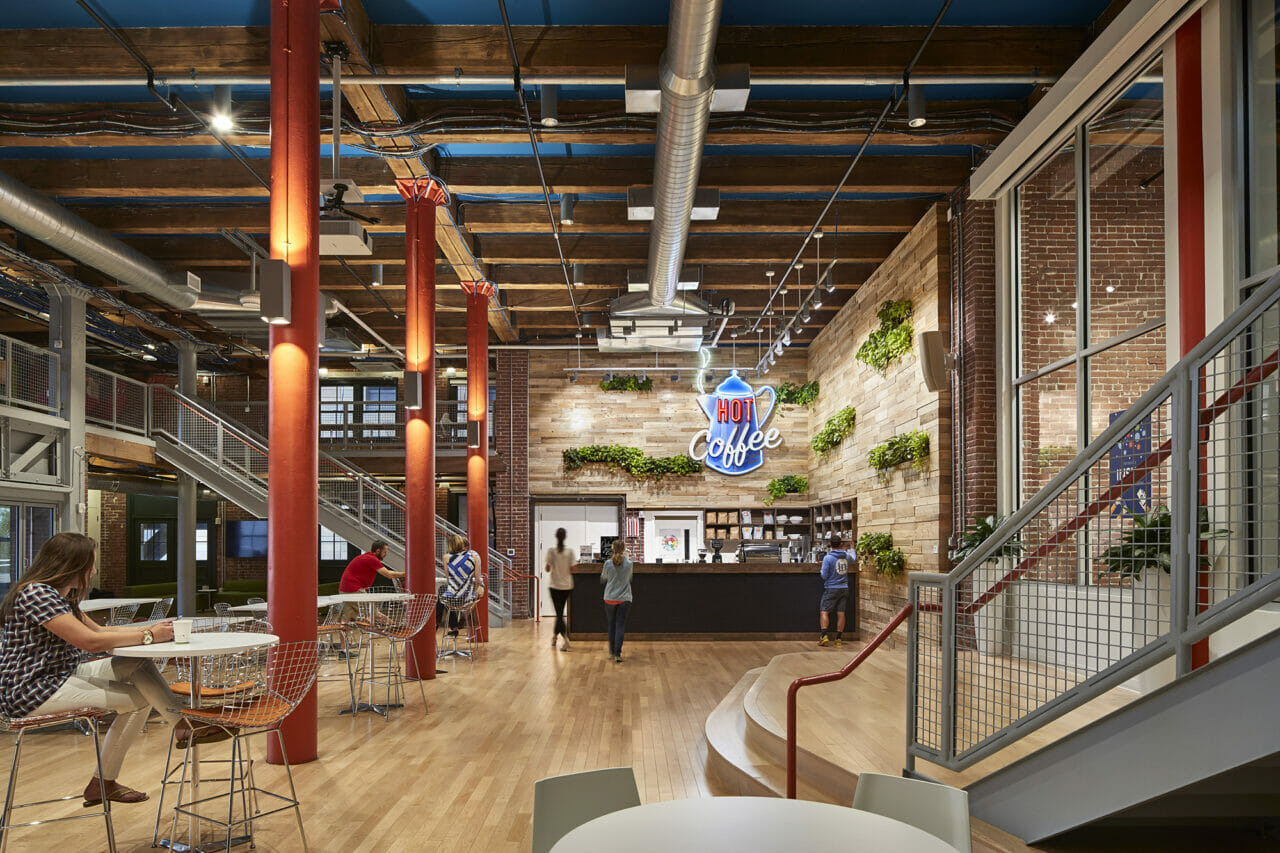
Focusing on Mental + Physical Wellness
Wellness and wellbeing have become important considerations across the board. However, physical and emotional impact on an end user are particularly crucial in facilities that regularly welcome people for sustained periods of time—like school and work. Academic institutions continue to pay greater attention to the wellbeing of their students, raising the expectations a graduate has for their future professional environment.
Access to natural light, clean indoor air, and proper ventilation are at the top of the list, but equally important are inclusive restrooms, biophilic design, and an overall approach to support emotional wellbeing and belonging–a topic we’ll be diving deeper into with upcoming content.
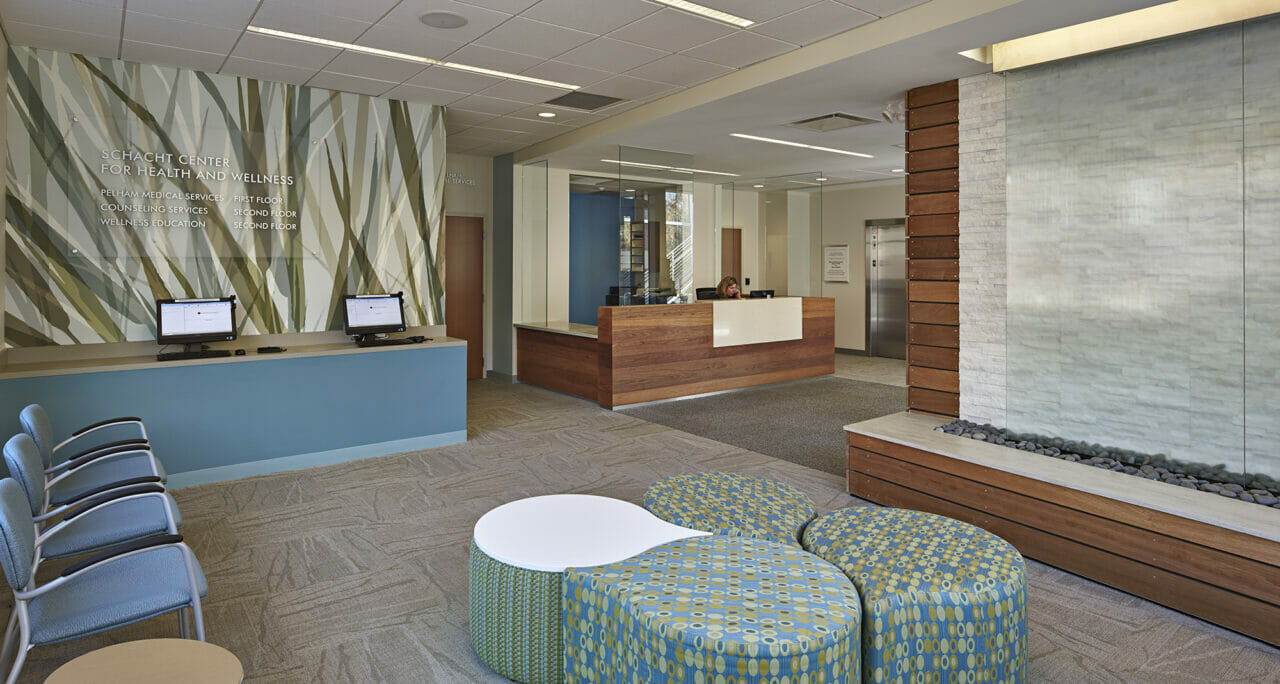
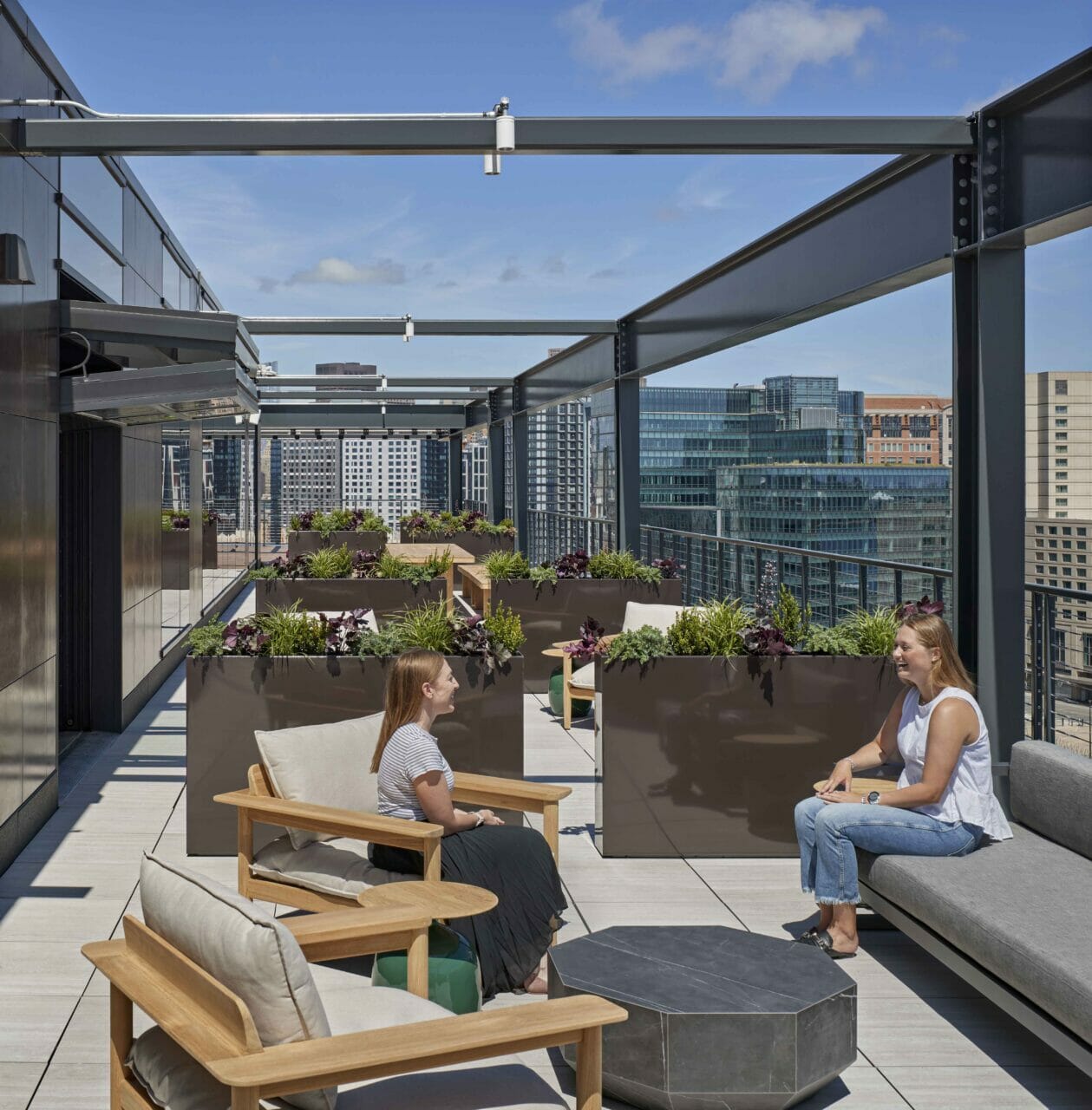
Deploying Meaningful Concepts
Academic institutions at every level continue to actively renovate existing facilities and build new spaces to keep up with the dynamic needs of the modern student. Carefully incorporating each of these spatial typologies is a task our designers dive into headfirst. SGA maintains a robust group of architects and interior designers that specialize in student wellness, academic space planning, adaptive reuse, lab planning, and workplace design. What differentiates our team is their ability to cross-functionally collaborate to ensure your campus is leveraging the latest technology and trends to enhance student experience and outcomes.
To learn more, contact Lauren Gauthier, Director of Architecture.
1Parker, K. (2023, March 30). About a third of U.S. workers who can work from home now do so all the time. Pew Research Center. https://www.pewresearch.org/short-reads/2023/03/30/about-a-third-of-us-workers-who-can-work-from-home-do-so-all-the-time/
