
Home Builder Digest
Home Builder Digest
Commercial Observer
Building Design + Construction
Building Design + Construction
Interiors + Sources
CoStar News
The Architect's Newspaper
Archinect
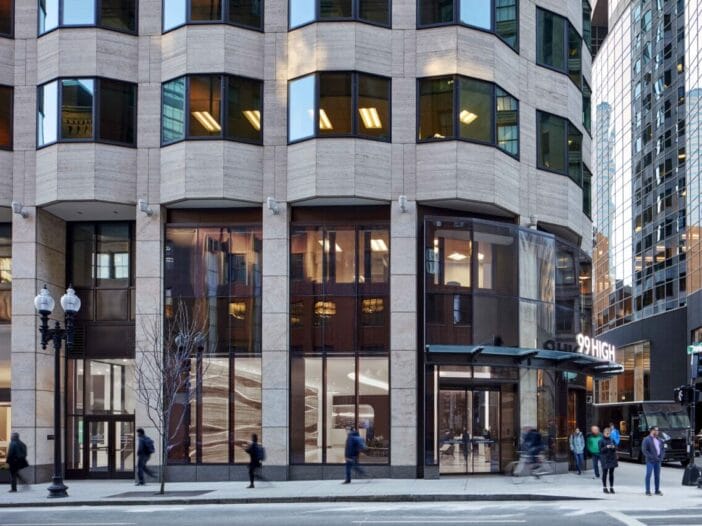
Tune in for the latest updates as we make progress on our new, hybrid-forward Boston office at 99 High Street. Our team will be sharing insight from the earliest stages of ideation through, design development, build out, occupancy, and our change management process. Formatted as a journal of sorts, our leadership and design teams will contribute entries below in reverse chronological order; with the most recent update at the top.
THURSDAY, NOVEMBER 16, 2023

As a parallel effort to the search for our new Boston office location, SGA engaged our employees in the robust discovery process we regularly guide our clients through. This gathering of qualitative and quantitative data helps inform an ideal design outcome. This is where our work as designers really begins to push the boundaries between art and science: leveraging stakeholder input for the purpose of building consensus.
Some of the tools we use throughout this process include surveys, focus groups, programming interviews, envisioning sessions, and furniture workshops. Focused on transparency and inclusiveness, we engage stakeholders in a variety of ways; both individually and in group forums. We ask questions, moderate discussions, share images, and solicit feedback to determine functional requirements as well as the desired mood and character of a space.
Although SGA has lived in a hybrid work environment for several years, the move to 99 High Street affords us the opportunity to curate a space that reflects the way we work while enhancing our culture.
We asked each other: What will make our new Boston office a more productive environment? What kind of workstation layouts will best support our technology now and in the future? How do we imagine ourselves using huddle rooms and conference space? How can we engage and delight employees, visitors, and clients?
LOOK + FEEL INDICATORS
Leveraging the mobile app-based integrated presentation technology, Mentimeter, the team engaged SGA employees in a fun exercise that offered real-time results. This early-stage envisioning process put the group at ease and provided a virtual forum for employees to provide input anonymously, kickstarting our interior design team’s development of a conceptual framework.
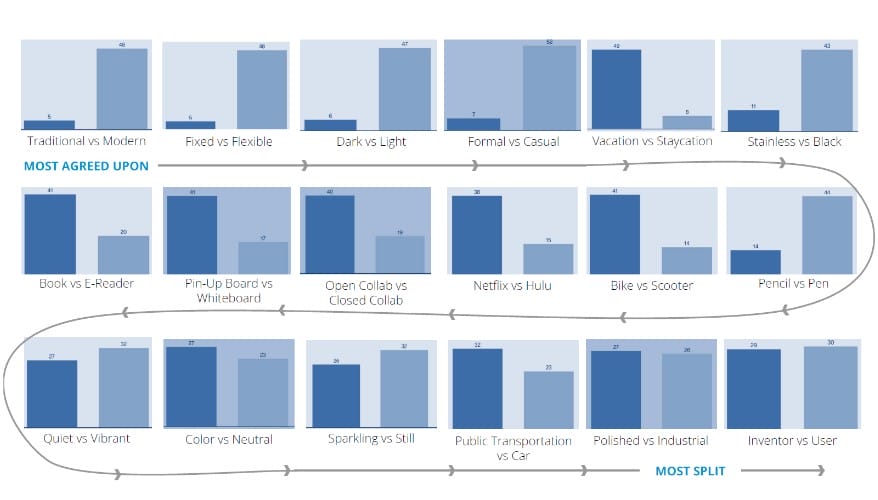
This type of engagement helps inform a customized mix of spaces and features to ensure the new space resonates with each person who finds themselves within it. Throughout the process our interiors team took detailed notes, collected meaningful data, and had important conversations that resulted in an envisioning summary that included a matrix of precedent images and would inform future decision making. This information was then presented to employees, sparking further discussion and refinements to achieve holistic buy-in.
FROM DIGITAL TO PHYSICAL
Partnering with our friends at Teknion and Officeworks, SGA employees were invited to use Legos to mock up workstation vignettes. Stepping out of the digital workspace and into more analogue methods can be an invigorating creative refresh. This exercise empowered our team to explore a wide range of solutions in a hands-on, low-stakes collaborative environment.
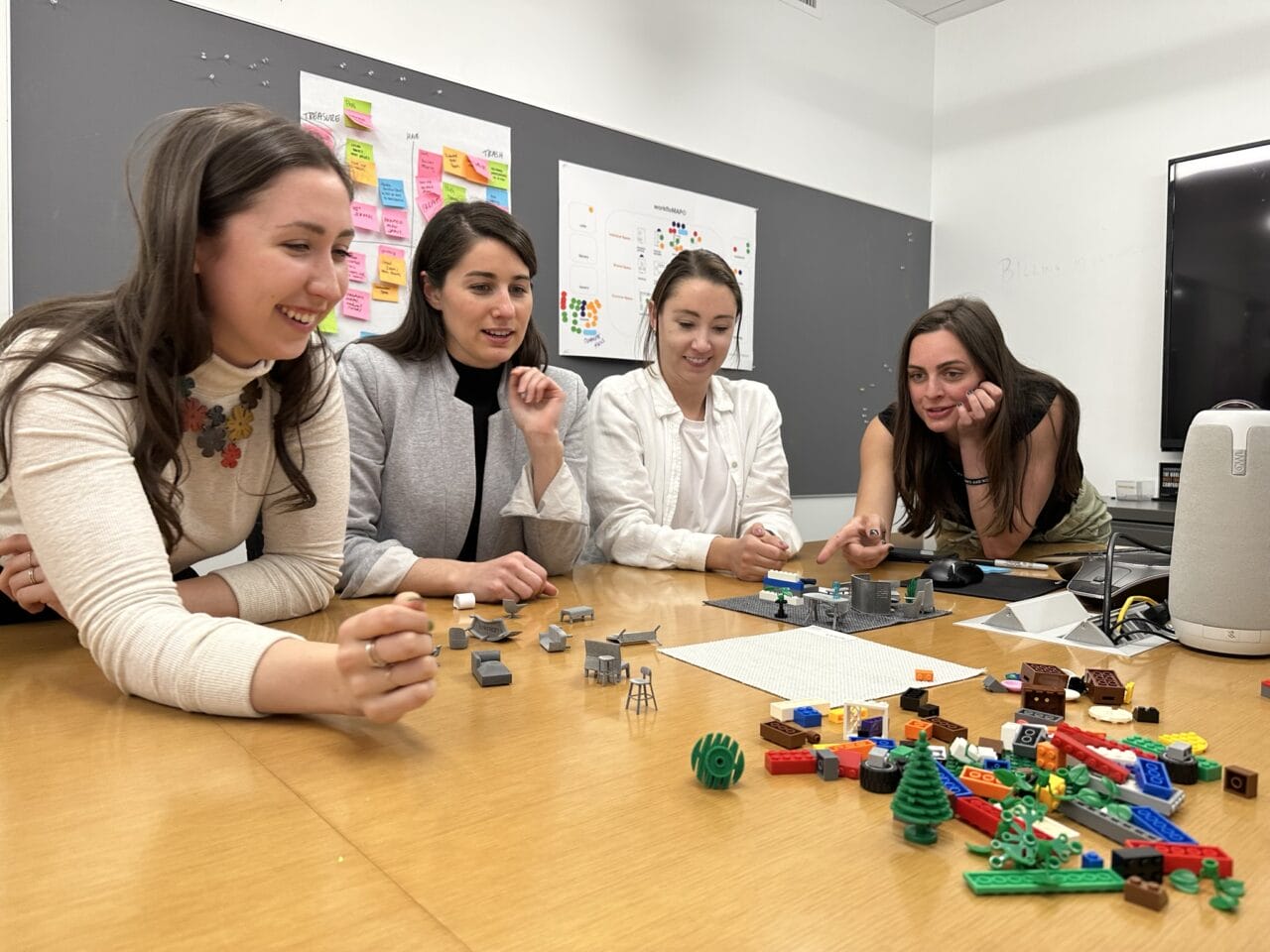
By engaging the entirety of the team early and often – in the same way we recommend to our clients – we were able to foster a process that engages and excites. Today’s organizations are embracing a more inclusive approach, taking a deeper dive beyond leadership to gain diverse insights. With an understanding that not all ideas make it to the finish line, the very practice of engaging stakeholders allows people to feel more connected to the process, laying the groundwork for a smooth transition and change management process.
Eager to learn more about how this discovery process can inform design for your own space?
Please reach out to keep the conversation going!
THURSDAY, OCTOBER 26, 2023

A Note from Gable Clarke | Partner + President of Interior Design:
In early 2022, my fellow SGA leaders and I came to the realization that we, like so many of our clients, needed a new workplace to support our evolving organization. Considering ever-changing trends, the transforming landscape of work, and a focus on operational effectiveness, our first step was to identify the priorities that would guide our process:
1. Walking the walk
The world of work has changed, yet most office spaces haven’t changed with it (including SGA’s Boston office). Drawing on the experience of assisting many organizations with the same challenges, we understood how critical it was to create an environment that was thoughtfully and intentionally designed to support hybrid work.
2. Creating a space where people can grow and thrive
We knew we needed inherent flexibility to accommodate the firm’s expanding practice groups, our team’s diverse work styles, and SGA’s future growth for years to come. We needed space that would convey our passion for design and enable people to do their best work, unencumbered and inspired.
3. Reflecting our unique culture
We recognized the importance of designing a sustainable, inclusive, hospitality-inspired environment that would position our physical space as a dynamic hub for employees, visitors and clients. A space that reflects our purpose: Embrace the Endeavor, Inspire the Future.
After identifying these focus areas, our team began to further narrow down our list of must-haves. Here, we extrapolated upon our priorities to include a shell space we could design from scratch (we are designers, after all!), an open floor plan full of natural light with great views, and proximity to amenities and multimodal transit opportunities. As we toured a shortlist of applicable properties with Cushman & Wakefield, and partners like WB Engineers + Consultants empowered us with valuable MEP insights, the decision-making factor came down to the age-old Goldilocks trope: too big, too small, just right.

Having gone through the intensive programming and metrics study process we consistently embark on with our clients, we were able to determine a range of square footage that would support us for years to come. We considered our existing allocation of different space types such as workstations, conference rooms and ancillary spaces, and focused on how these percentages might change in response to the more fluid hybrid culture we were looking to bolster. By foregoing a 1:1 ratio of people to desks, we would be able to devote a larger percentage of space as “second” and “third” work zones, amenity space and meeting areas to support a variety of work styles, tasks and neurodiversity.
The decision to continue to embrace a hybrid work model – including adopting a combination of assigned and unassigned spaces, flexible furniture and environments that could easily be reconfigured – would allow us the ability to continually shape the space to fit our needs. In the coming weeks, we would further refine specifics for these areas as we focused on concept development.
While there are many considerations to be made as you uncover organizational wants and needs, the most important one to make is to partner with experts who further enlighten the process for you. As designers with expertise in delivering engaging workplaces, we had a slight advantage. But as with any mountain worth climbing, having a group of skilled navigators by your side can only ease the journey and sweeten the summit.

If these points have resonated with you, please stay tuned for future updates as we continue to share insight into our process and design development for our new Boston office at 99 High Street. And, please reach out. One of the most exciting roles we play is to serve as a sounding board. We’re eager to hear your challenges, discuss opportunities, share knowledge and provide fresh perspectives.
THURSDAY, SEPTEMBER 21, 2023
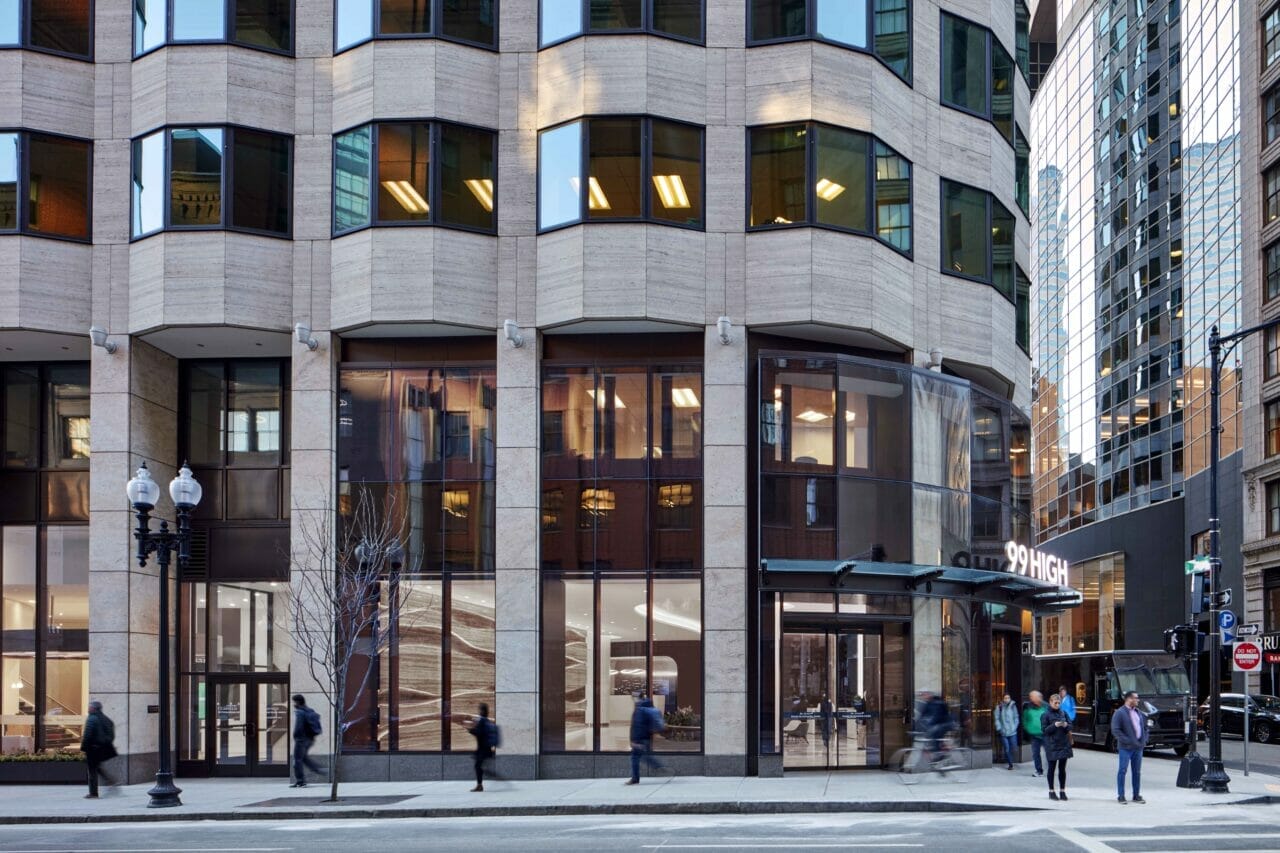
“Our team has evolved immensely over the past several years,” shares Adam Spagnolo, CEO and Partner at SGA, “this new office is not only a response to that fact, but a catalyst for continued growth in the future.”
“Leveraging years of workplace design experience and drawing on insights gained from the evolution of hybrid work, the interiors team at SGA is leading a user-centric design process with the goal of creating a truly responsive workplace,” shares Gable Clarke, NCIDQ, LEED AP President of Interior Design and Partner at SGA.
Read the full release
Interior Design Magazine
Boston Business Journal
The Architect's Newspaper
ARCHITECT MAGAZINE

BOSTON, MASS., THURSDAY, SEPTEMBER 21st–Architecture and Interior Design Firm, SGA, announces their upcoming move to a new home base at 99 High Street. This location responds to the modern needs of the practice’s diverse workforce; strategically positioning the entire firm and its flagship office for continued innovation.
“Our team has evolved immensely over the past several years,” shares Adam Spagnolo, CEO and Partner at SGA, “this new office is not only a response to that fact, but a catalyst for continued growth in the future.”
“Leveraging years of workplace design experience and drawing on insights gained from the evolution of hybrid work, the interiors team at SGA is leading a user-centric design process with the goal of creating a truly responsive workplace,” shares Gable Clarke, NCIDQ, LEED AP President of Interior Design and Partner at SGA.
The new environment at 99 High Street is being thoughtfully curated to provide an array of flexible spaces that support hybrid work and enhance digital collaboration to further cultivate culture and engagement.
“Every person at SGA, across all disciplines and between our Boston and New York City offices, has been highly involved throughout the process,” shares John Sullivan, AIA President of Architecture and Partner at SGA. “We are extremely focused on user engagement and leveraging a shared sense of pride over the common goal of creating a unique and dynamic environment that is truly expressive of SGA.”
SGA redesigned the lobby of 99 High in 2019, repositioning the entry to the corner of High and Congress Streets, and incorporating warm materials and biophilia into the space. SGA plans to occupy their new Boston office in December of 2023.
Founded in 1991, SGA is proud of consistent adaptations that have enabled the team to best serve the needs of their diverse clients across markets like workplace, life sciences, academic, residential, and hospitality. SGA leverages cutting-edge technologies and industry advancements to provide solutions-focused Architecture and Interior Design that supports developers in the conceptualization, master planning, design, and execution of diverse core and shell, fitout, and repositioning projects.
SGA is passionate about a transparent process, and invites everyone to follow along with intimate project details as they continue to work towards occupancy of this new space. Be sure to connect with the firm on LinkedIn and other social media to stay up-to-date with this and other ongoing work.
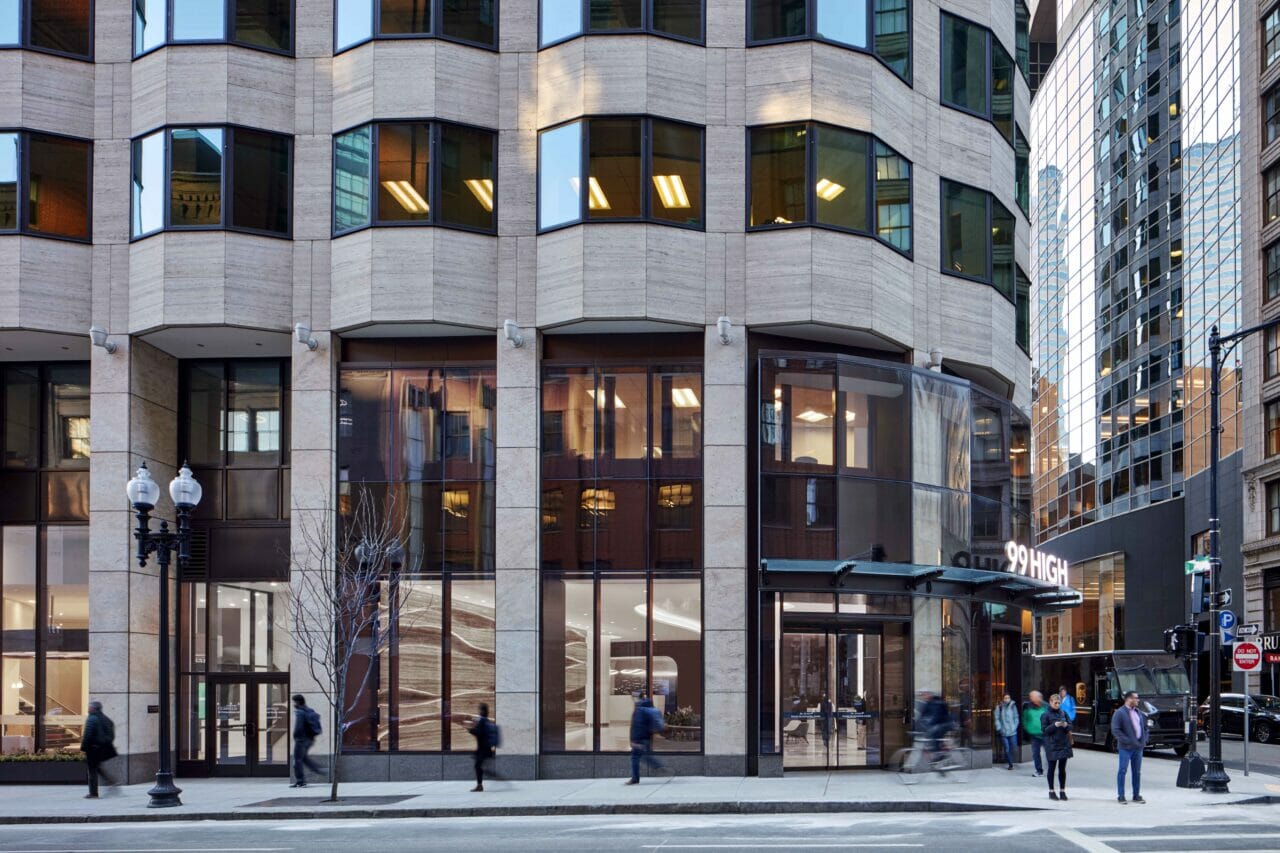
Boston Real Estate Times
Work Design Magazine
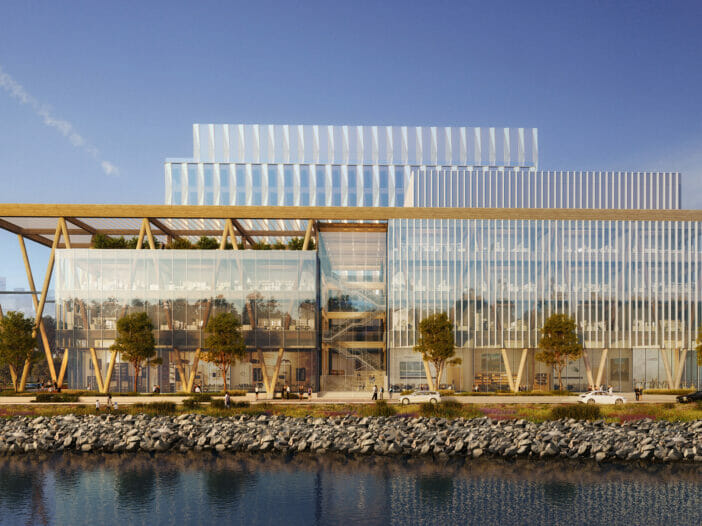
In constant pursuit of delivering cutting-edge environments for our clients, SGA has embarked on an exploratory journey into the use of mass timber as a construction method for research and life sciences development.
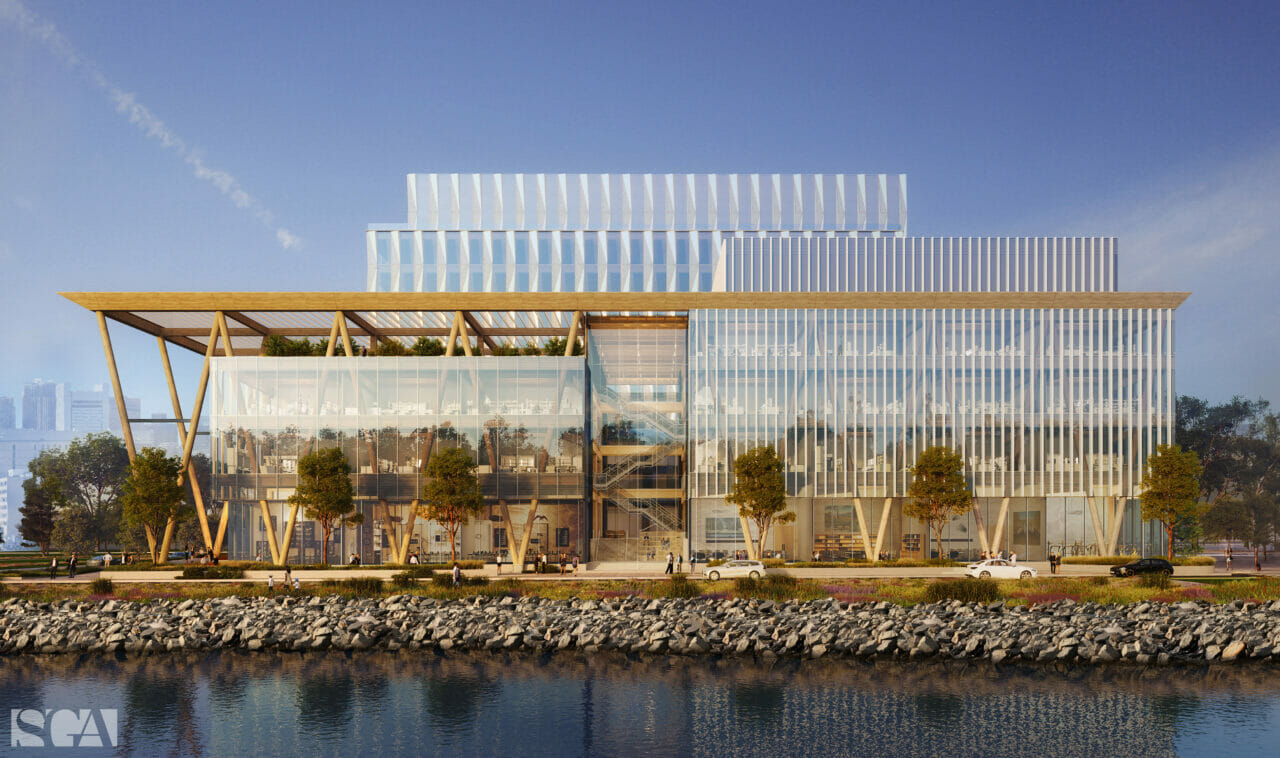
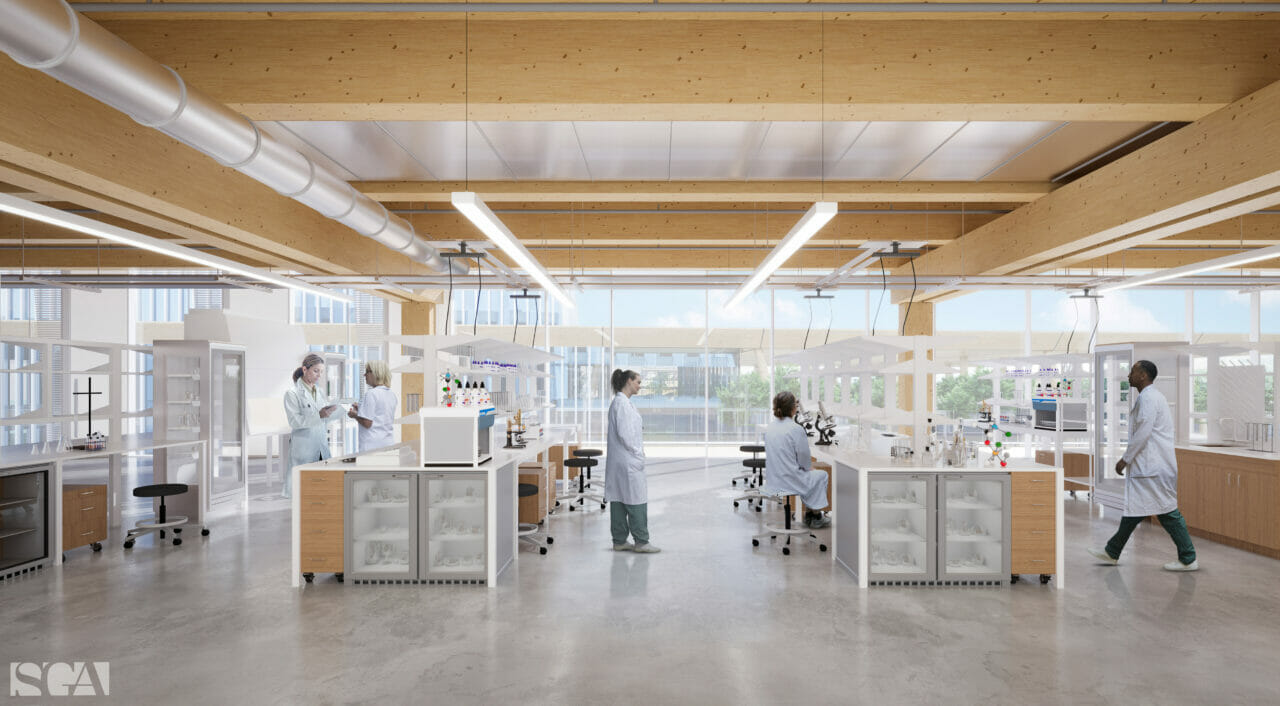
As these industries continue to advance, it is important that the spaces supporting their growth evolve in parallel. With the goal to provide an uncompromised facility that exceeds Class A status, SGA has partnered with Thornton Tomasetti, Code Red Consultants, BR+A, Consigli, and a leading life sciences developer to realize the true potential for the first mass timber research development in New England.
With sustainability, resiliency, and construction efficiency at the forefront of our aspirations, this team has conceptualized a mass timber building that provides flexibility to empower world class research while prioritizing the human experience. This mass timber concept is based on industry standard dimensions for laboratory bay spacing, meets the requirements for structural and vibration control, and accommodates complex ventilation systems all while significantly reducing embodied carbon and introducing natural elements to promote wellbeing.
Considering an urban site in one of Boston’s leading life sciences clusters, the project team has proposed two buildings that create an experiential research community for today’s most innovative scientists and their organizations. The first is a nine-story building focused on offering a flexible and efficient research environment. The second is a four-story, hospitality-inspired facility delivering a wide array of on-site amenities that also offers incubator space for start-up and early stage research companies.
Join us for a deep dive into the solutions that prove this innovative market offering is primed for collaborative execution.
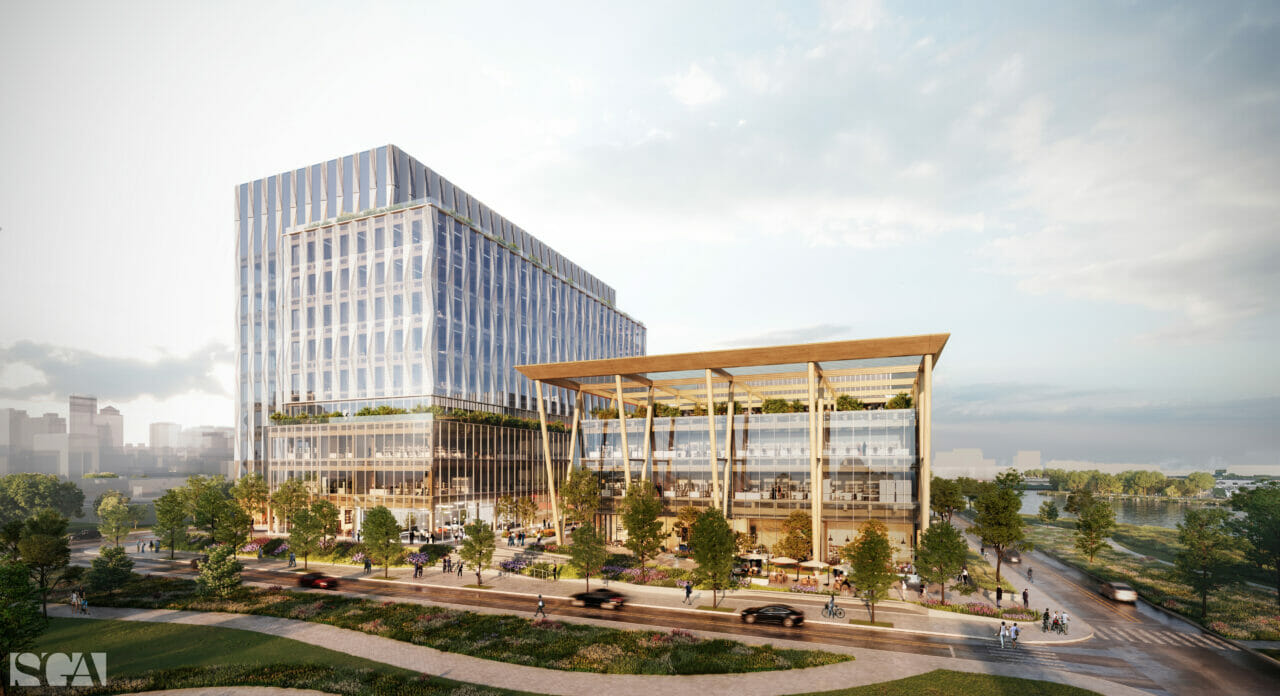
LAB + LIFE SCIENCES TODAY
Driving scientific advancement and adding immense value to modern society, lab and life sciences innovation–alongside the spaces that empower it–have become an increasingly public-facing industry. These developments continue to migrate into urban cores and bring with them the dawning of a new age for diverse communities across the globe.
Flexibility in programming, safety, and productivity have created a baseline for the design of these facilities that allows the focus to shift further toward the human experience. This concept strives to continuously elevate the laboratory environment by putting ‘science on display’, giving visibility to the research spaces that have historically been inwardly focused. Additionally, the design seeks to improve the human experience for the scientists completing vital work within. State-of-the-art, sustainable, experiential design positions the organizations who build and occupy these spaces as desirable employers aiming to attract and empower leading workforces.
AN EVER-EVOLVING LANDSCAPE
By nature, the science and technology industry is on the cutting edge of innovation. Therefore, the spaces that facilitate this critical work should be as well. SGA has been passionately involved in the growth and evolution of lab and life sciences design for years; carrying a vision for the future where these buildings enhance the human experience by taking inspiration from hospitality, leveraging biophilic design, and maintaining a strong focus on sustainability. These priorities align with research companies and their unique missions to advance human health.
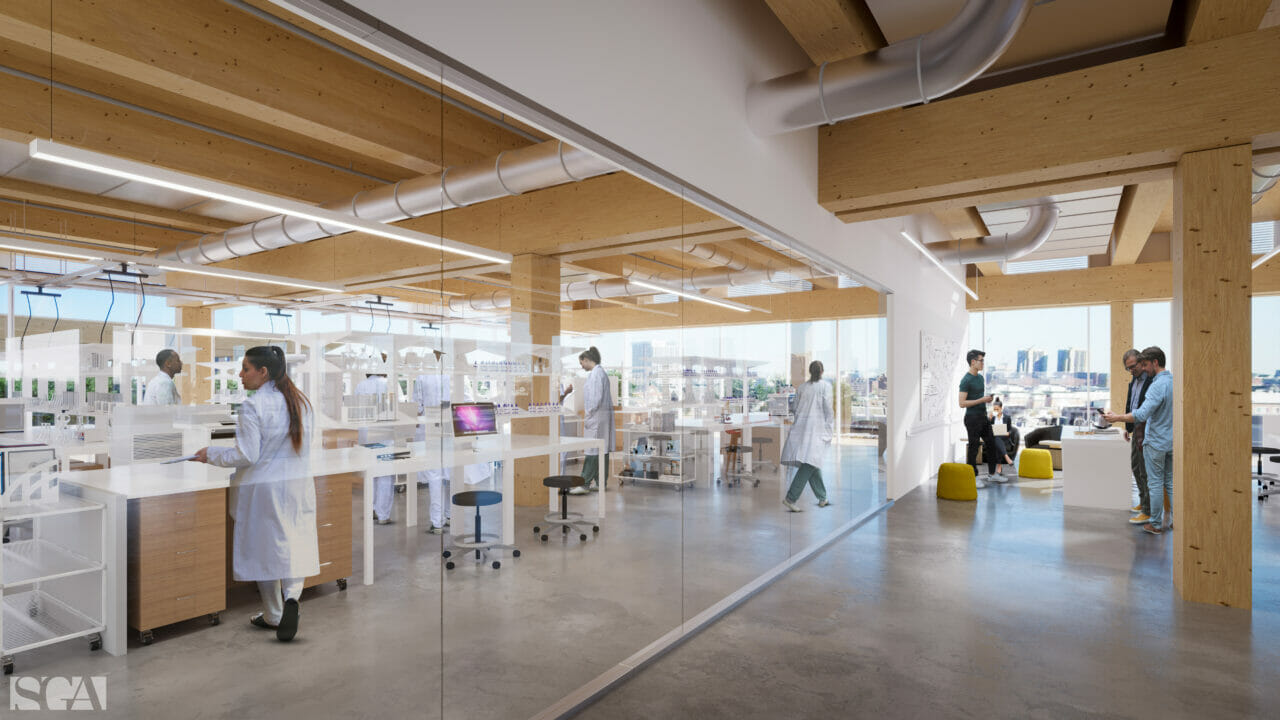
As we continue to pioneer the future of these developments, three pertinent points drove our exploration: 1. a predominant focus on sustainability and our persistent fight against climate change; 2. increased transparency and placing ‘science on display’ to celebrate the groundbreaking achievements within; and 3. an emphasis placed on elevating the occupant experience to attract and retain top talent.
Through this study, our team has visualized an immediately deployable concept in which mass timber represents the future of research and life sciences development.
SOLUTION-DRIVEN ENDEAVORS
Thought leaders within SGA sought to produce a ready-to-use guide that would illuminate real world applications for the concepts developed here. To do so, designers introduced leading engineers, consultants, and a developer to the table so more comprehensive contributions could be made from all sides of a project team. In the following sections, this group explores important considerations in regard to sustainability and resiliency; structure and programming; applicable code and IBC evolutions; cost and constructability; as well as design aesthetic and flexibility.
SUSTAINABILITY + RESILIENCY
As designers, our responsibility to fight climate change is paramount. This belief permeates throughout our design process, and directly informs the solutions we put forth for our clients. Our passion for achieving breakthroughs in sustainable design drives our work and has allowed SGA to deliver several net-zero lab buildings, most recently including Innovation Square 3 which became the City’s first approved LEED Zero Carbon life sciences building. Introducing mass timber as a tool for lab design allows us to further advance this critical mission.
In addition to significantly reducing the embodied carbon of a building, mass timber improves construction efficiency, offers its carbon sequestering qualities, increases the opportunity for deconstruction at end of life, and contributes to the biophilic elements of a building’s design.
Referring to the greenhouse gas emission associated with the production, transportation, and construction of materials, the majority of a building’s embodied carbon is embedded in the structural system. Thornton Tomasetti highlighted that the decision to use mass timber in the execution of this proposed development would result in a 40% reduction of embodied carbon over a steel structure. In addition to the reduction in embodied carbon in the materials, the construction methodology also calls for smaller crews on site, which equates to lower emissions for construction teams and processes.
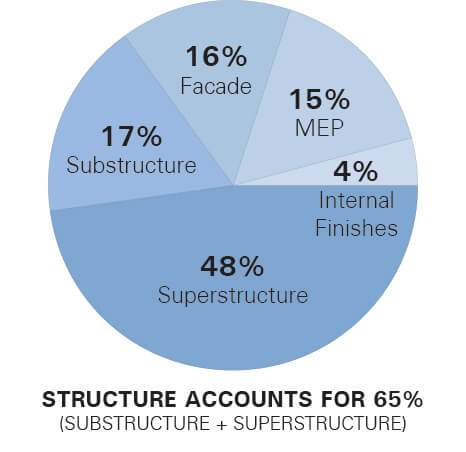
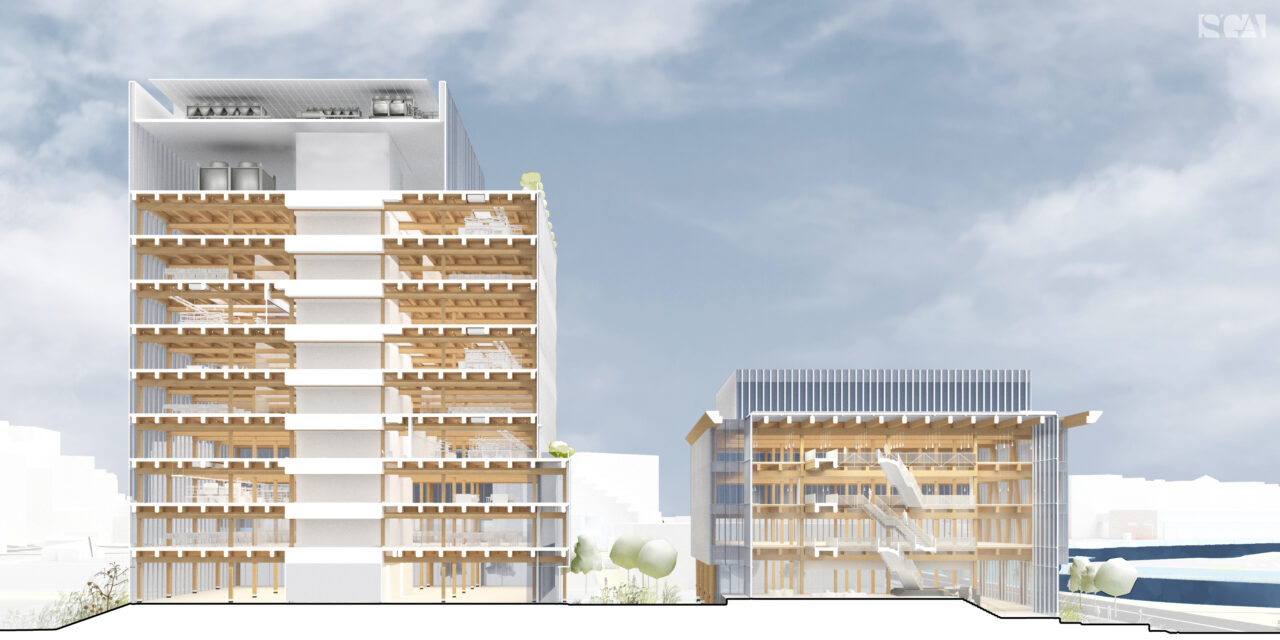
While the production of steel and concrete accounts for 15% of worldwide greenhouse gas emissions, the use of mass timber provides the opportunity for a significant reduction by eliminating these materials from a building’s structure. Alongside the avoided emissions that mass timber provides, it has the advantage of serving as a carbon sink. The carbon stored in the wood over the lifetime of the building, called biogenic carbon, is not included in a standard life cycle assessment but further adds to the carbon advantage of mass timber over alternative materials.
Made viable by the modular elements, standardized dimensions, and reversible metal connections unique to the mass timber system, de-constructability refers to the ease with which a building or structure can be taken apart or dismantled at the end of its useful life. The ability to do so ensures compliance with material circularity, laying out a complete guide for the building’s lifecycle and future. Material Passports, a digital record of each unique material element in a building, help to facilitate circular material strategies at the end of the building’s life that inform material recovery, reuse, and recycling.
STRUCTURAL CONSIDERATIONS + PROGRAMMING
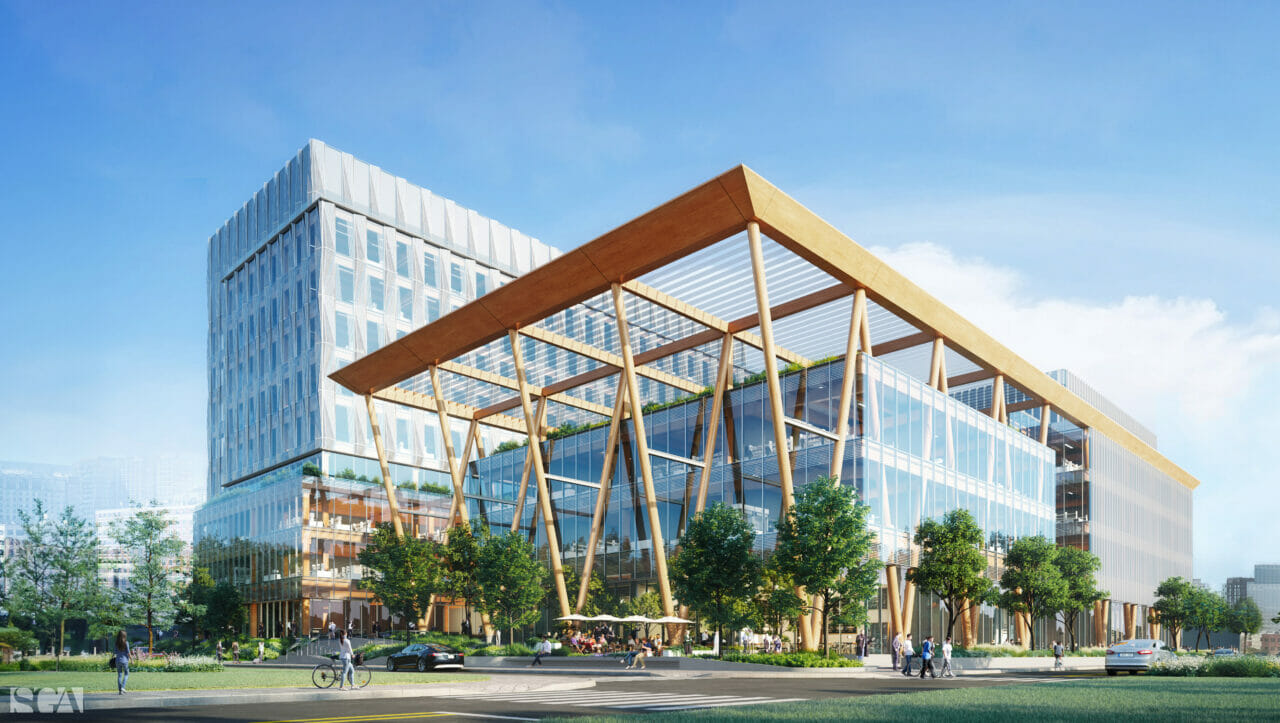
The key to fully unlocking the use of mass timber in laboratory space is retained flexibility in programming. The nature of the work performed in a lab building relies on extensive MEP infrastructure, complex equipment, a robust mechanical penthouse, large-scale loading facilities, and other critical support spaces at the ground level. The upper levels must be organized to offer flexible and efficient zones for research by maintaining necessary dimensional clearances.
The goal of this study is to employ mass timber in a way that supports all of these critical objectives resulting in a state-of-the-art building that outperforms its steel and concrete counterparts. This solution envisions a primary mass timber framing system representing the majority of the building’s structure, with steel being employed only in limited locations to facilitate vertical infrastructure, support critical mechanical equipment, and to provide long-span clearances where needed for internal loading activities.
Initially, four structural concepts were compared. While each concept proved viable, a 33′ x 33′ clear span provided the most flexibility for interior programming. The structural framing system consists of stacked beams and girders. A series of 27 ½” deep wood glulam beams are supported by paired 27 ½” wood glulam girders. Columns, spaced 33’ apart, are notched at the top to receive the girders–transferring the floor loading to the foundation.
Organized around a 55’+ core-to-perimeter dimension, an intermediate column is introduced to delineate between potential benching and lab support zones (aligned with lab planning best-practices). The resulting spaces offer the flexibility needed to accommodate a diverse group of tenants with varying scientific processes.
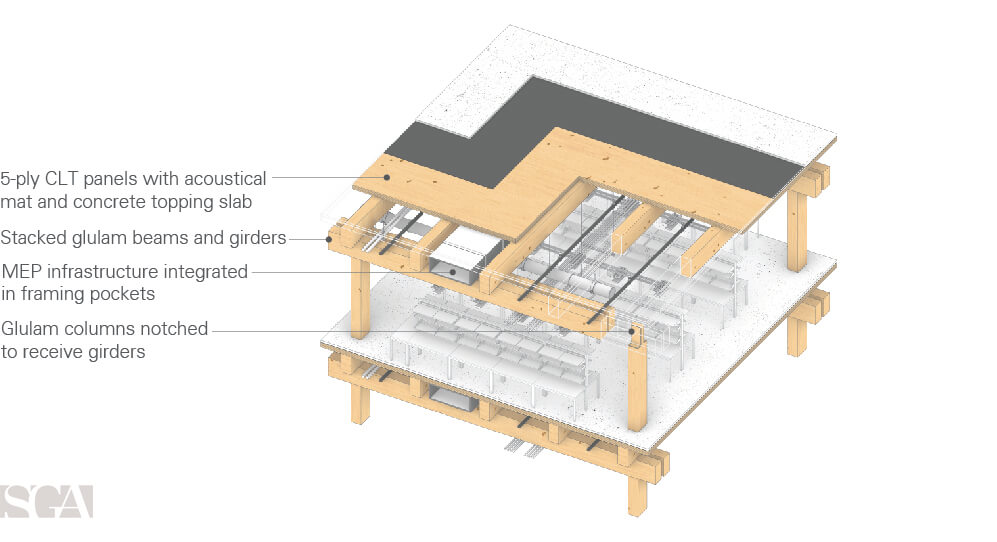
This stacked construction positions beams and girders in opposing directions to create a plenum allowing MEP systems to be woven into the structure. Mechanical ductwork, fire protection systems, piping, and conduit are integrated within these pockets (over the girders) to create a functionally cohesive building.
The structural floor system consists of standard five-ply CLT panels, a ½” acoustical mat, and three inches of concrete topping. This system would replace the conventional concrete on metal deck construction used for a steel framed building. The concrete topping and acoustic mat are designed to minimize sound transfer between floors whereas the concrete topping/acoustical mat and CLT plank will meet or exceed the standard vibration criteria of 8,000 mips.
CODE CONSTRAINTS + EVOLUTIONS
In recent years, the International Building Code has made great strides in respecting the use of mass timber as a viable construction method for a wide range of use cases and scenarios. Based on these code advancements, SGA has employed mass timber for projects like 90 Arboretum Drive, the first fully framed mass timber office building to be constructed in New England. With the anticipated release of IBC 2024, SGA expects to see continued improvements that highlight the path forward to exposing all timber, showcasing the beauty of this natural material throughout a building’s entirety.
Related to fire protection, mass timber buildings can comply with code requirements without the use of additional fire-resistant materials. Fire protection is inherent in the mass timber product; the thickness of the beams/girders allow outer layers to char while remaining structurally sound. Reducing the negative impact of a potential fire, and performing similarly to steel with applied fireproofing.
Partnering with a knowledgeable team who is skilled in the navigation of these codes enables a development team to continuously push the use of forward-thinking methods and materials. On these grounds, SGA and Code Red Consultants have identified a path forward for exposing 100% of the mass timber in both buildings.
COST + TIMELINE
There are a variety of points to weigh when reviewing the cost and timeline of constructing a mass timber building. While the prefabricated product might come at a premium, the timeline for delivery and size of your onsite construction team are decreased. The mass timber system is designed for simple structural connections to allow for increased speed and decreased complexity of construction. Mass timber also provides efficiencies in interior work as designers frequently leverage exposed timber as the final finish for columns and ceilings; reducing the cost and timeframe for the installation of other finish materials. It is important to consider that the value of sustainable development cannot be measured exclusively by its price.
As the mass timber product continues to work its way toward total viability across a broad array of commercial executions, we expect to see reductions in cost due to an increase in demand as sustainable production methods scale in response.
DESIGN OPPORTUNITIES
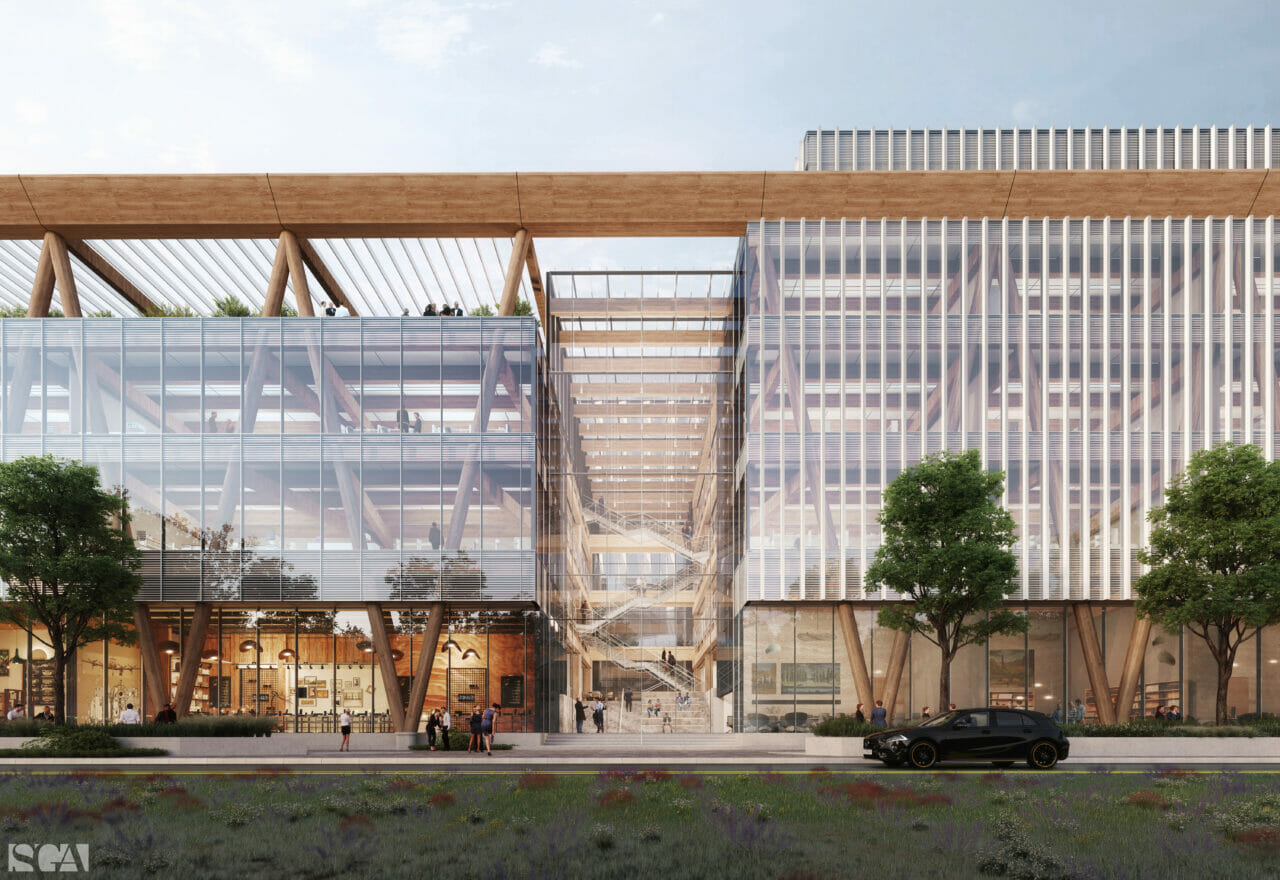
From a design perspective, it was crucial for these buildings to display their driving purpose: science and sustainability. Expressing the timber framing was paramount and the team took great care to celebrate the natural warmth of the wood elements, both internally and externally. Using moments of transparency to offer views to the buildings’ timber framing, employing expressive exterior wood elements, and prioritizing natural facade finishes, the team created a design expression that speaks to innovation and discovery.
Adjacent to a district park and facing the City’s waterfront, the buildings vary in height, adding a unique expression to Boston’s skyline. The natural edge of the waterfront and the rich landscape defining the park’s public realm are complimented by the timber elements that frame the pedestrian experience along these important edges. Transparency is employed in key areas to celebrate the warmth and natural finish of the timber framing that offers an inviting arrival experience.
The lower building faces the waterfront and is organized with two primary wings. The wing facing the park will offer an amenity rich environment for the entire campus, featuring a variety of active programming to encourage a porous edge at the building’s base. This enlivens the site’s public realm. Along this edge, large-scale angled columns create a dramatic exterior colonnade and support an expressive PV canopy at the building’s roof. This canopy captures a lively roof deck offering striking views to the waterfront and beyond. The other wing will support a collaborative research incubator program meant to support start-up and early stage life sciences companies. These synergistic programs are separated by an awe-inspiring atrium, energized by its active edges. Floating stairs and bridges offer opportunities for spontaneous collaboration and intimate social connection. Both wings offer a transparent face towards the waterfront, allowing the warmth of the “V” shaped timber columns and CLT decking to filter through the glass and bask in natural light. The atrium allows a continuous view through the space to the taller building and by connecting to the PV canopy, visually directs views to the park.
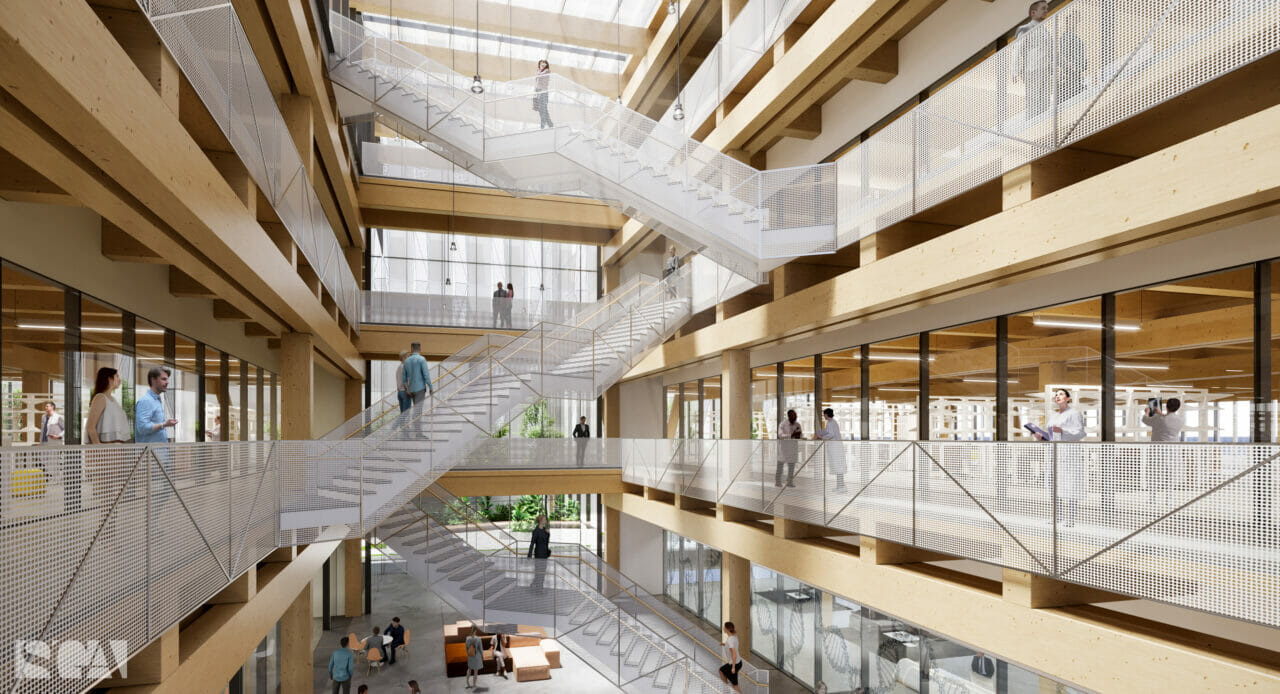
At nine levels, the taller building expresses its timber framing and life sciences use with an orthogonal form; highlighting the wood framing at the building’s base and in transparent openings between its vertically-oriented cladding elements. The lower volume protrudes beyond the upper form to suggest a comfortable scale that contextualizes the lower building and adjacent park. The facade rhythm of the upper building, aligned with the typical lab module, is consistent to serve as a compelling backdrop for the lower volume. Its opaque elements are sculpted into a unique geometry that offers rich detail while framing the wood spandrels. Expressive of its research mission, the highest portion of the building is separated into two volumes allowing the taller mechanical levels to step even further back from the water’s edge.
The interior environment of both buildings promises to be remarkable, as mass timber provides an invaluable biophilic connection to nature. The texture and tone of the wood surfaces calls upon our senses and offers a rich experience scientifically proven to enhance the perception of comfort and calmness. Exposed columns, beams, girders, and CLT decking will provide the final finish throughout most of the interior spaces, complimented by bespoke additions of greenery and other natural finishes. Daylight will flow through the glazing to further highlight the natural wooden grain of the timber elements. The holistic effect results in a warm environment in which scientists can do their best work.
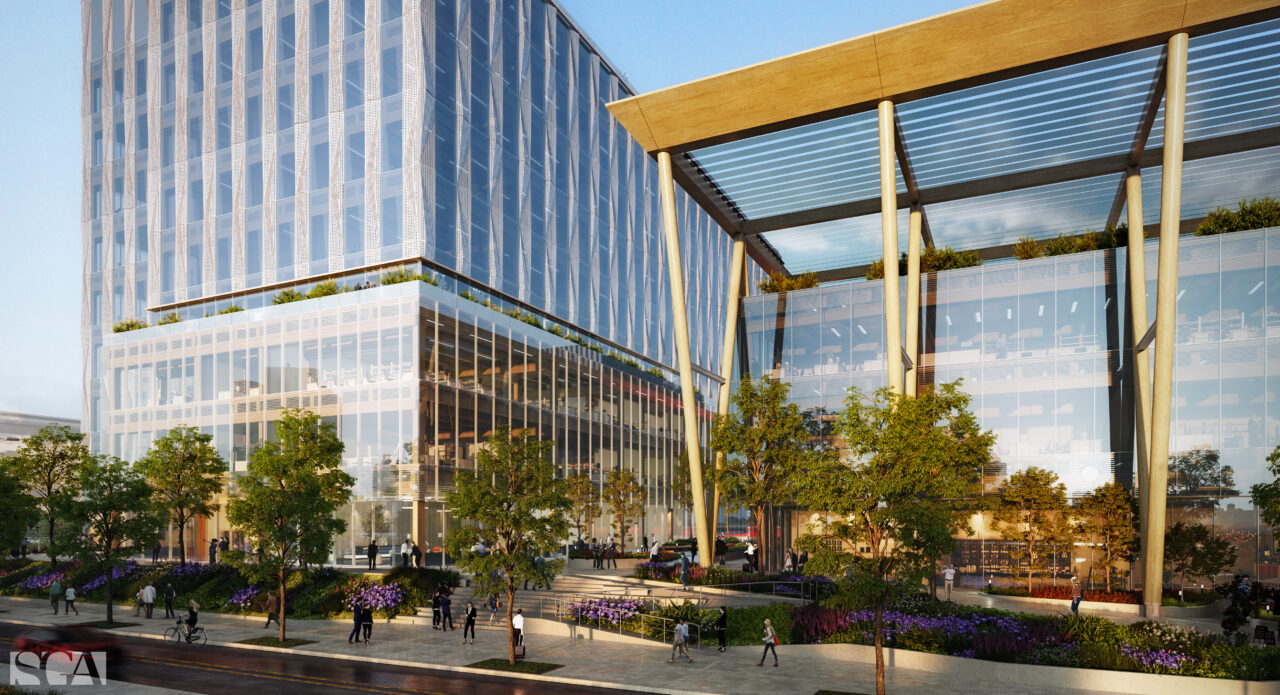
EMBARK ON THE ENDEAVOR
REALIZE THE FUTURE
Having charted a viable map forward for New England’s first all-timber framed laboratory development, our team is passionate about and confident in executing a flagship project for the region.
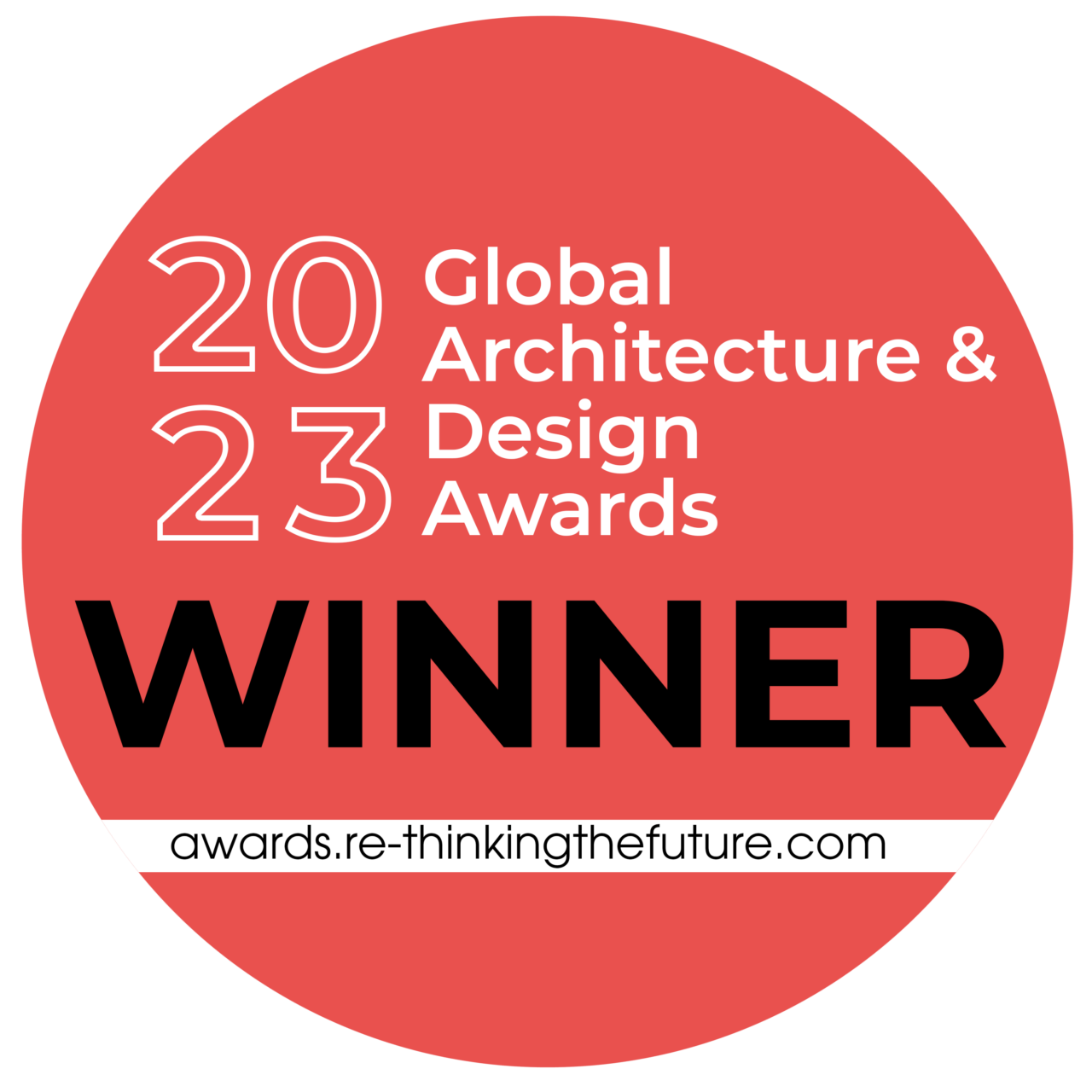
AIA KnowledgeNet
Commercial Property Executive
The Architect's Newspaper
Building Design + Construction
Boston
99 High Street
Floor 4
Boston, MA 02110
(857) 300-2610
New York
54 W 21st Street
Floor 12
New York, NY 10010
(857) 300-2615
© SGA
