
Urban Land
Urban Land
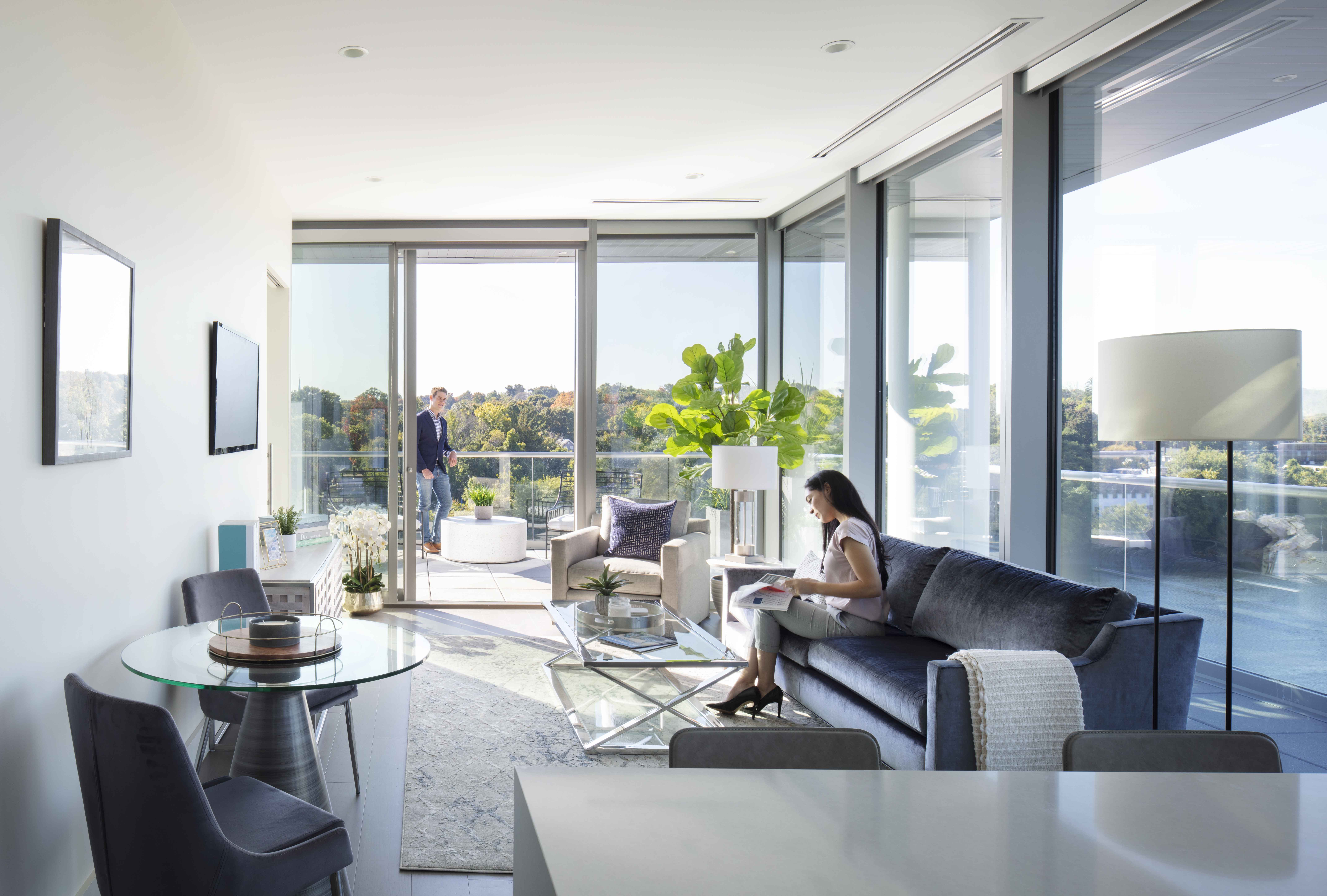
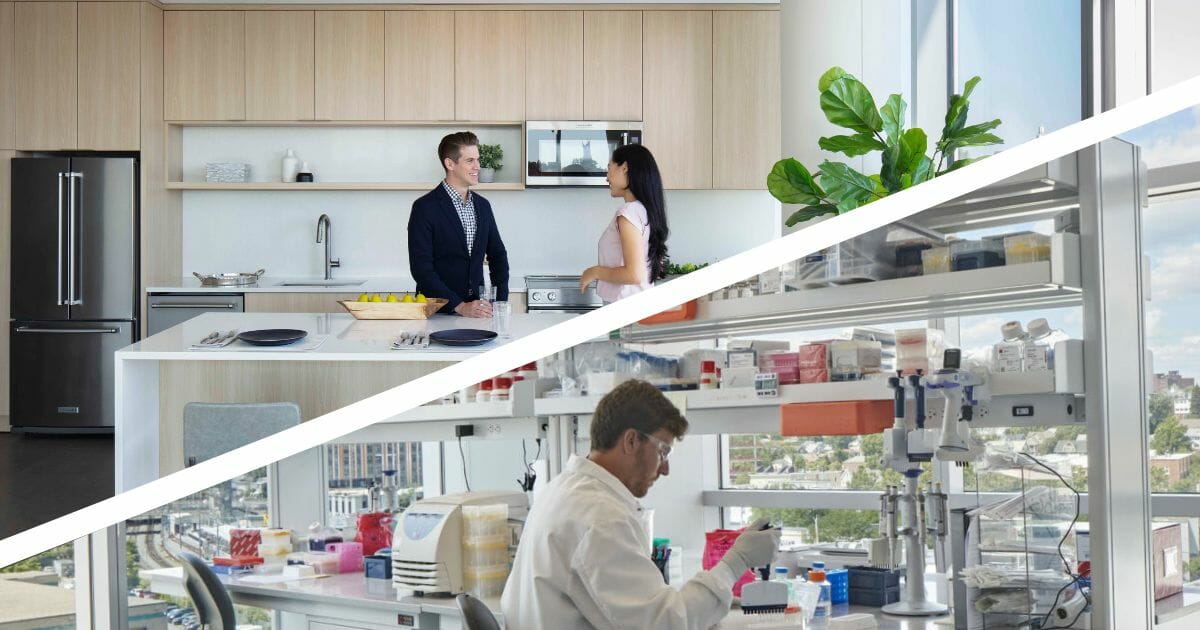
The hybrid pairings within mixed-use developments continue to shift and diversify. In the past, a typical combination involved residential or office space over retail. Recently, a new generation of mixed-use concepts have emerged that cater to the needs of an ever-evolving culture.
With the goal to support more flexible living and working environments, a striking number of mixed-use developments now combine retail, residential, and office space all under the same roof as cultural and entertainment venues, hotels, and even educational facilities.
Within this growing category, a unique type of mixed-use building has piqued the interest of the more innovative, trendsetting developer. Municipalities, academic institutions, and healthcare networks have also begun to show interest. It is the hybrid residential and lab building. Combining these two uses provides both the investor and the end-user with multiple benefits.
For instance, lower floors better suit lab tenants because of chemical storage limits and stringent fire ratings while residential uses have a greater value on higher floors due to expansive sightlines and breathtaking views. This allows developers to maximize their return on investment while presenting both tenant groups with opportunities like shorter commutes, heightened visibility, and a diverse community.
Institutions can also leverage this hybrid model. Schools and educational organizations can use lower floors as research facilities while leasing out higher floors as student housing. As proof of concept, academic institutions have already begun programming dry labs below student housing.
Hospitals and medical institutions could follow a similar model by leasing out higher floors to Ph.D. candidates and nurses in training who benefit from proximity to their workplace. When it comes to mixed-use development, the more diverse the building, the more active it becomes.
While innovative, the concept isn’t without precedent. Designed by SGA, The Heights in Haverhill, Massachusetts is a modern 10-story structure that exemplifies this new approach to mixed-use buildings. The first floor includes retail and restaurant space, while floors two through four are occupied by Northern Essex Community College’s Culinary Arts and Hospitality Center, The space includes classrooms, food laboratories, state-of-the-art kitchens and an accelerator for local entrepreneurs.
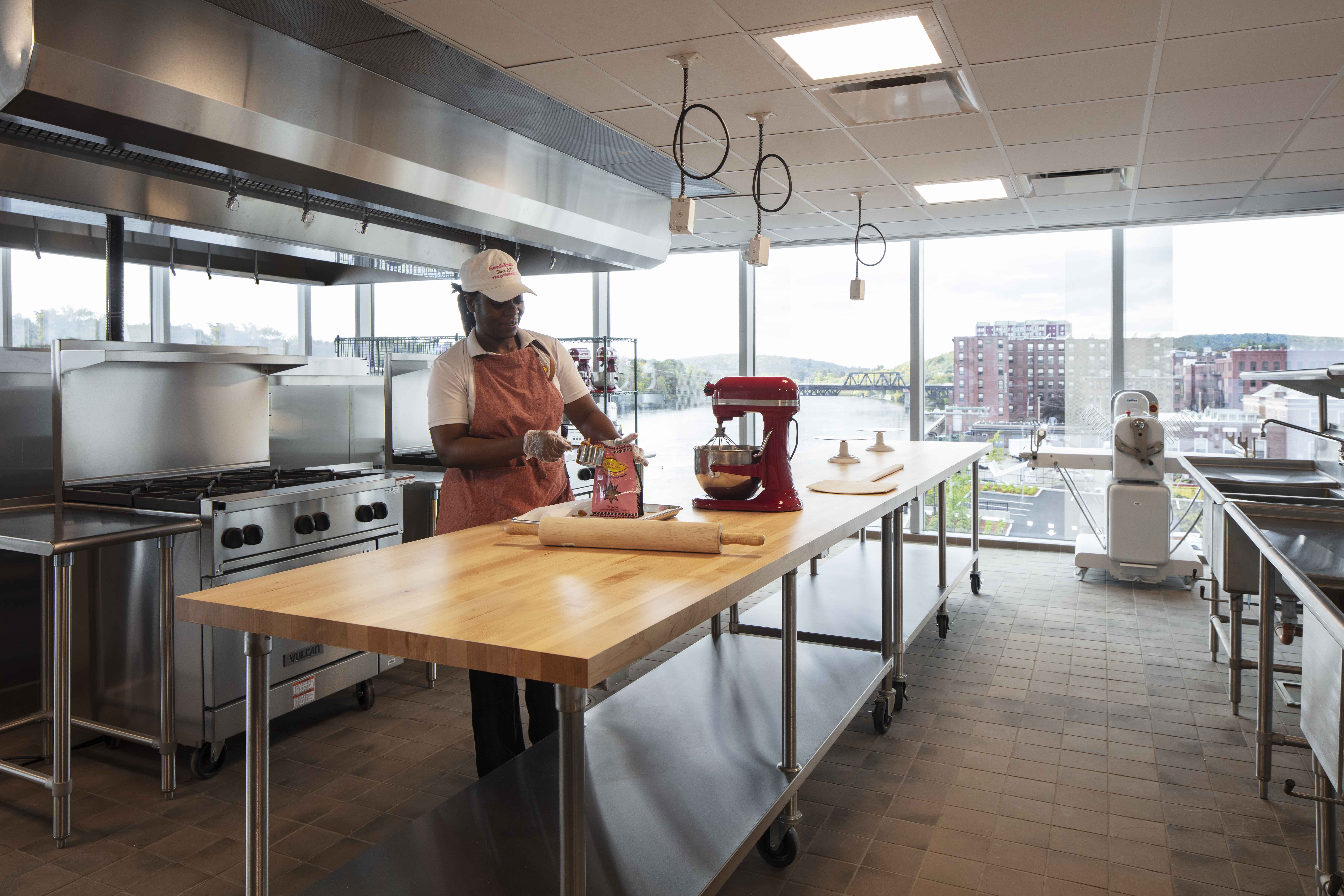
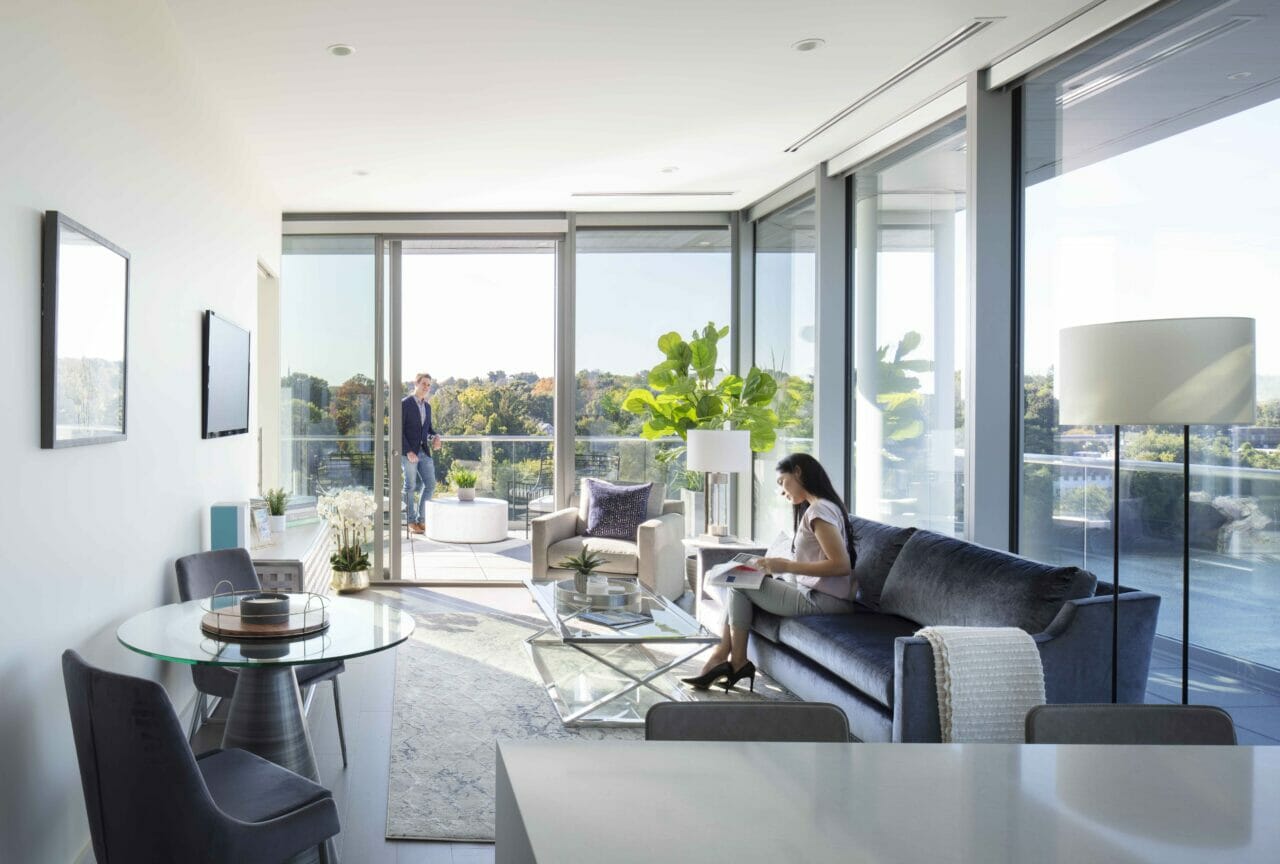
The remaining seven floors are home to 42 fully-occupied luxury apartments designed to target millennials and young couples. SGA applied a building-within-a-building approach to give residents, students, and entrepreneurs separate experiences at the ground level. While not the exact same as a residential lab building, The Heights does include culinary facilities under the same roof as living spaces. Both labs and commercial kitchens have heavy equipment, hazardous materials, waste requiring treatment, and extensive exhaust systems.
Of course, the hybrid residential and lab building does come with a few challenges. The most significant of which is the perception of safety in the residential areas due to the presence of hazardous materials on the lower floors. Lab exhaust must make its way to the highest point of a building, and while it doesn’t count against floor area ratio (FAR), additional shaft space can reduce usable area in residential spaces. If the building has height or envelope limitations, the owner or developer may be at risk of leaving a greater percentage of FAR on the table.
Academic institutions rely on beds as a secondary form of income after enrollment. However, safety concerns have the potential to result in an institution renting beds above laboratory space at a discounted rate. Even when new construction would typically command the highest rent on or around campus. An expert consultant team can mitigate risk associated with health and wellness through proper engineering and technical details, but the true challenge for institutions will be overcoming the negative perception from individuals who may disproportionately weigh this safety concern.
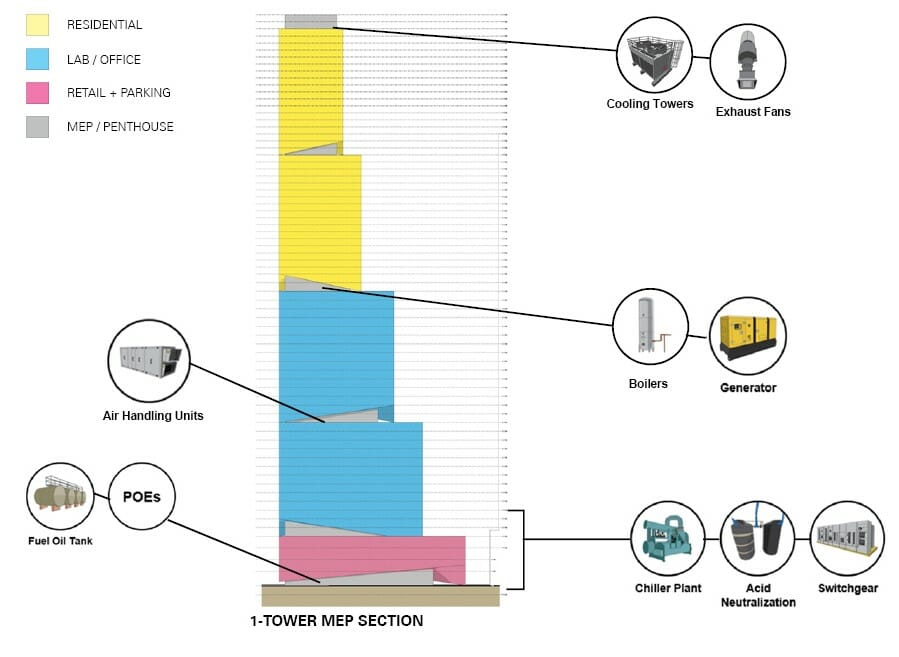
To overcome these challenges, developers might choose to adopt the building-within-a-building approach. This would allow them to create entirely separate entries for each use. Amenity programming and retail could then help unify both uses, garner support, and aid in leasing. High-quality interior design will also help shift the narrative.
Even with the challenge of perception in mind, the hybrid residential and laboratory building presents a massive bank of untapped potential. With the right investment and planning, they could become a key driver of progress and innovation in various industries resulting in more diverse communities.
Boston Business Journal
High Profile
On Thursday, SGA–a national, multi-disciplinary firm whose work spans architecture, interior design and master planning–joined representatives from CV Properties, Cannon Hill Capital Partners, Consigli Construction Co., Inc., and the City of Somerville to celebrate the final steel beam being placed at the peak of Boynton Gateway.
With this topping-out ceremony, the community of Somerville is one step closer to enjoying the vibrant addition of this engaging life sciences development set to bring 336,000 rentable square feet of lab, office, active use, and retail space to the bustling life sciences cluster at Union Square. Boynton Gateway has already begun to serve as an easily recognizable landmark in the Boynton Yards neighborhood and beyond.
“Today’s topping out ceremony is a significant milestone in the construction of Boynton Gateway,” said Al Spagnolo, Chairman of SGA, “we are proud to be a part of the development team making progress on the cutting-edge life sciences building, and together we are confident that it will play a vital role in the continued growth of the entire Somerville life sciences cluster.”
“The city is so excited about this project,” shares Tom Galligani, Acting Executive Director Office of Strategic Planning and Community Development at City of Somerville, “it is projects like Boynton Gateway that are really remaking our skyline here in Somerville.”
Under construction in collaboration with Consigli, this mid-year execution ensures the project is on track with its anticipated delivery-for-occupancy by Q3 of 2024. Once completed, tenants and the surrounding neighborhood will benefit from a wide range of amenities and public-use space that add context and build community.
Designed to achieve LEED Platinum, the development finds itself at the intersection of sustainability and high design. In addition, Boynton Gateway exceeds Fitwel standards which inspire a holistic approach to wellness for a building’s occupants and has earned a WiredScore of Gold–meaning its technological integrations are geared toward future evolution and growth.
“Building a life sciences building is hard. Building within a tight footprint is hard. Building a LEED Platinum building is hard,” said Anthony Consigli, Chief Executive Officer of Consigli, “but it is the right thing to do and working with this team at CV Properties, Cannon Hill Capital Partners, and SGA has been very much appreciated in making it all possible.”
A two-minute walk to the Green Line’s Union Square Station, this site leverages proximity to public transit and neighboring developments throughout Somerville’s emerging life sciences cluster to become a centralized and easily recognizable asset to the growing community.
With the structure and shell of the development complete, attention shifts to the details that will really give this space its own personality. Such as, exterior wall cladding that displays an exciting pattern and texture visible from the street. Meant to fit in while standing out, the upcoming stages of construction will continue to build on the high-visibility, form, and function of the space.
For more information about the project or to inquire about availability, please visit https://boyntongateway.com
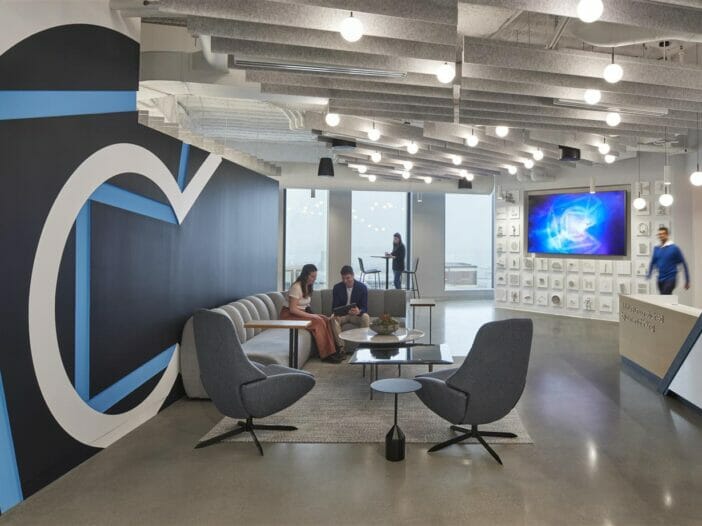
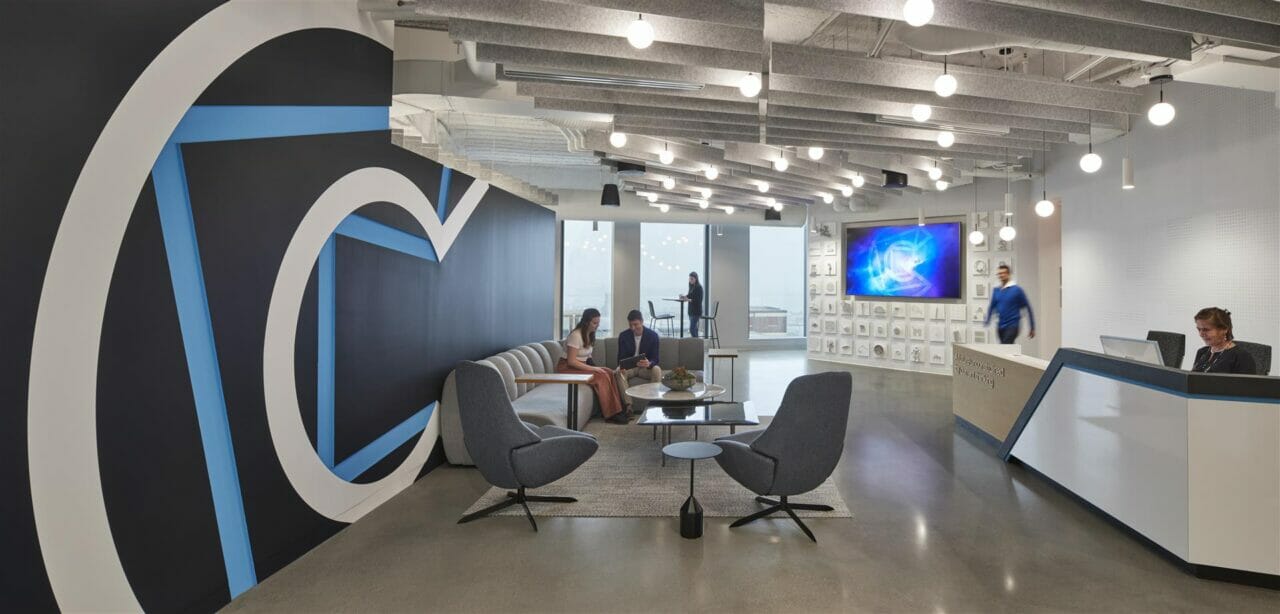
SGA, a national, multi-disciplinary firm whose work spans architecture, interior design and master planning for life sciences, academic, mixed-use and commercial clients, today announced that it has completed a new 22,000-square-foot innovative hybrid workspace for Cambridge Consultants, part of Capgemini Invent, one of the world’s leading product development and technology consultancy firms.
Located on the 12th floor of Two Drydock in Boston’s Seaport District, the newly designed space provides a modern workspace for its employees and reflects the company’s philosophy, work style, branding, culture, and the global scope of their work.
Oli Qirko, President of North America at Cambridge Consultants, noted that the new office is a very important investment in the future of the company.
“Two Drydock is a space worth coming to, a place for bright minds to innovate together, and for careers to grow. This new state-of-the-art workspace will provide a US base for our world-class technologists to expand the boundaries of innovation. At Two Drydock, our extraordinary team can collaborate with clients and partners to deliver substantial and lasting impact for some of the most ambitious organizations in the world.”
Adrienne Erdman, Principal Human Factors Engineer at Cambridge Consultants, also said that SGA completed the project in record time. “What I value most is the collaboration with our team that SGA embraced, allowing our employees to help guide the design and ultimately enabling our new office space to feel like a true representation of Cambridge Consultants.”
“This is a one-of-a-kind hybrid office space where visitors and employees alike can experience Cambridge Consultants’ core values as they walk through the space, experiencing the firm’s culture, and celebrating their projects and achievements,” said Gable Clarke, LEED® AP, NCIDQ, President of Interior Design and Partner at SGA. “This design is undoubtedly a result of the great collaboration between SGA and the Cambridge Consultants team, enhanced by experiential design by Ember Creative. Cambridge Consultants wanted the space to reflect their devotion to their brand, employees and the aspirations of their technology-based clients through every aspect of the design.
“Their refreshed visual identity was our basis for the project, two overlapping C’s. The outer C represents the competence in the company, their expertise and history. The inner C represents the innovation, the employees, and the threads that connect them,” said Corie Smith, IIDA, NCIDQ, Senior Interior Designer at SGA. “We took this floor plan and visualized the core and shell as the ‘outer C’, the expertise, and the dynamic interior architecture and finishes as the ‘inner C’, where the excitement and innovation happen.”
“The layout concept stemmed from the angles of the ‘inner C’. By angling the walls we were able to create more open spaces and give the opportunity for more natural light. In addition, we made sure to include features such as the placement of windows at the end of every corridor to help the space feel open,” added Ms. Smith.
“For the lighting plan, we brought that same concept of the angles and threads to the ceiling. We wanted to have more general lighting over the open office, so we used a series of pendants to create an angular pattern”. SGA salvaged accent pendants from Cambridge Consultants’ existing space and salvaged wood doors were also used in the project. “It not only helped save time, but it’s also the more sustainable option if you’re given the opportunity,” said Ms. Smith.
“For the finishes, we incorporated their bright secondary brand colors as Cambridge Consultants really wanted to stay true to their brand. We also took the opportunity to include the angles in our flooring selections, wall coverings, and upholstery,” said Ms. Smith.
The Boston Globe
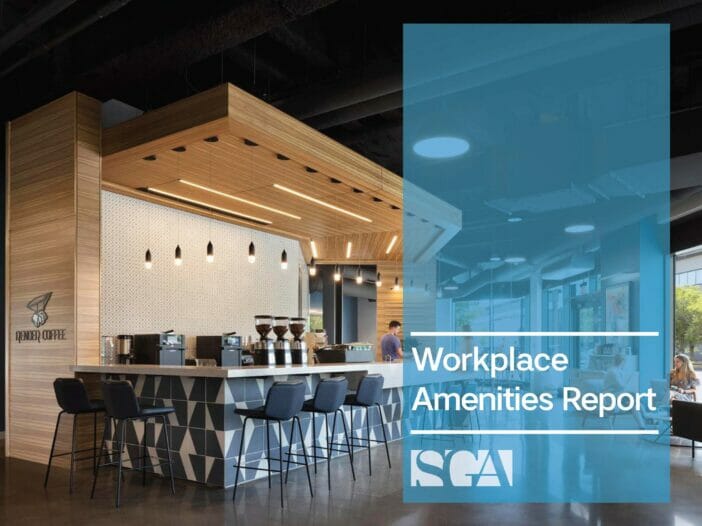
To help developers and employers identify the most desirable amenities for today’s workforce, SGA’s world-class interior design team surveyed hundreds of employees spanning generations, locations, and industries to gauge their preferences for workplace amenities across four main categories: health and wellness, productivity and meeting space, daily convenience, and transportation.
Overall, the survey results demonstrate a reflection of larger societal shifts: a greater focus on personal well-being and safety, interest in sustainable modes of transportation, convenient places to grab food and packages, and spaces that facilitate social interactions.
School Construction News
The New York Times
Let SGA’s expertise in transformative use conversions help you unlock your asset’s best value-add potential.
Our multidisciplinary team brings unique experience, knowledge and technology to the table when it comes to adaptive re-use, historic preservation, repositioning and single or mixed-use conversions from tight urban spaces to sprawling suburban locations. Known for using the latest technologies in its project delivery, SGA provides a 360-degree view of conversion projects. Here are a few ways we can help:
SITE EVALUATION
Whether it’s an existing asset or a potential acquisition, we can walk the property and provide a high-level evaluation based on the 12 key considerations outlined in SGA’s Feasibility Checklist.
HIGHEST & BEST USE ANALYSIS
We will perform a quick, comprehensive study into asset-specific zoning regulations and incentives, then create a road map for highest and best use based on maximizing FAR and positive market-driven outcomes.
PROGRAMMING & TEST FITS
Focusing on unlocking maximized yield potential, we can effectively lay out several use and density scenarios based on mix and loss factor efficiencies. These can then be used to aid in early underwriting and project validation.
FEASIBILITY & COST ESTIMATING ASSISTANCE
Utilizing our broad network of trusted partners and advisors, we can perform feasibility and due diligence so that you can have a comprehensive understanding of your assets’ strengths and weaknesses. Understanding project impacts and costs related to potential infrastructure upgrades is paramount in the early stages. SGA can quickly flag challenges and manage the process holistically and seamlessly so that you can rest assured.
CONSENSUS BUILDING & PUBLIC ENTITLEMENTS
We are well-versed in navigating the public entitlements process and understand the key role this plays in a project’s success. SGA can assist in early neighborhood consensus-building exercises to final city-determined design board approvals.
SPEED-TO-MARKET ROAD MAPPING
Given our advancements in technology, innovative process, and proprietary project delivery method, we can deliver projects in record time. During our Speed-to-Market Road Mapping, SGA will create a realistic game plan for project execution which ultimately delivers best-case project schedules.
We pride ourselves on being quick and nimble while providing a holistic response to our client’s needs. Let us become that trusted advisor who helps determine the ultimate value add proposition for your portfolio. To learn more, email Maren Reepmeyer.
By: Maren Reepmeyer AIA, LEED AP
With office-sector vacancies reaching an all-time high, the repercussions are being felt far and wide, especially in urban areas. Not only are buildings (across class types) experiencing an influx of availability, businesses that support these tenants and thrive on foot traffic are also particularly vulnerable. This domino effect is impacting the economic health of cities while influencing a shift in the way they look and operate.
In response, local governing bodies are urgently seeking solutions to revitalize city streets while tackling the growing housing crisis. Residential Conversion, which transforms office buildings into live-able metropolitan spaces, presents a unique opportunity to achieve both objectives. But how do you determine if a conversion project is viable?
This article will help you break through the barriers of converting an office building into a residential property. It will provide you with 12 industry secrets to better evaluate the feasibility – and associated capital expenditure – for any asset in your portfolio. With these insights, you will be in an optimal position to make the best decisions for your project and determine the next steps.
SECRETS TO SUCCESS – SGA’s Feasibility Framework
Zoning Relief
When contemplating an office-to-residential conversion, the first thing to consider is whether or not you would need to seek zoning relief to execute the conversion. Is residential use allowed as-of-right? If so, consider it a win and proceed to evaluation of the second consideration below. If not, what’s your path to relief? Are there precedents which would support your request? It’s important to understand what schedule impacts could result depending on your city’s process as well.
To incentivize and offset challenges that come with use conversions, many local jurisdictions throughout the US have (or are considering) the implementation of more lenient re-zoning in areas which are most gravely impacted by office vacancies and housing shortages. Other incentives include tax credits at both federal and local levels and special financing to help push the conversions forward.
Ultimately, when weighing your Return On Investment (ROI), it’s worth understanding what (if any) Floor Area Ratio (FAR) is on the table. Additionally, allowable height is an important component to understand when evaluating your site-specific maximized zoning envelope. Maximizing square footage often leads to high returns and in the case of conversions, creative solutions can lead to unlocking an asset’s greatest potential.
Structural Classifications and Potential Upgrades
Depending on the age of the building, its originally classified construction type may be antiquated and therefore reinforcing of framing members and upgrades may be required to accommodate anticipated loads associated with the new use. Similarly, a change of use could trigger a code required seismic upgrade, which can be costly. It’s important to understand existing conditions and capacities so that ROM for upgrades can be determined upfront.
Floor Plate Depth and Proportions
Efficient floor plate sizes and dimensions for commercial office buildings don’t always align nicely with ideal floor plate sizes and dimensions for residential units. Sometimes they do, but often times – especially in Class A buildings – they do not. Typically, the most critical dimension is that from core to exterior wall. In general terms, an urban office building may have a core to exterior wall dimension that’s 1.25-1.5 times longer than we would typically see in a ground-up residential building. One of the main reasons for the shallower dimension is that it allows more light penetration into the unit. When considering a conversion in the scenario where the floor plate is deeper, the question is – what to do with that additional SF? Each building is different and one size doesn’t fit all, but here are some creative solutions to consider:
There are many solutions from a spatial layout perspective that can prove the conversion a fruitful endeavor, but of course, you’ll need to assess what the market will bear for best outcomes. In many cases, we believe the unique offering will give your asset a leg up from its competitors.
Another consideration when looking at floor plates and efficiencies is the potential uptick in loss factor when it comes to usable SF. One needs to measure market rates against usable SF while assessing and defining potential load factors for best outcomes.
Vertical Transportation
As part of the code analysis, it’s important to assess the building’s stairs and elevators before determining whether or not upgrades or (additional) redundancy will be necessary. Elevator modernization may be recommended based on the age of the building. In addition, capacity and travel distances need to be verified at all stair cores.
In a mixed-use scenario, consider convergence guidelines at each stair that serves occupants in more than one use type. Double banks of elevators will likely be required in a mixed-use scenario as well. Beyond that, you’ll want to consider redundancy at each elevator bank along with sizing for freight and guernies.
MEP/FP Infrastructure Upgrades
When converting a building from housing office tenants to residential tenants, demising plans are vastly different, and therefore a re-distribution of the building’s mechanical, plumbing, and electrical components are essential. Additionally, the existing metering systems will likely need to be reconfigured. Starting with the central core components, upgrades to MEP/FP infrastructure is an integral part of ensuring a successful conversion, but it can also come with added costs.
Energy Code/Envelope
With the adoption of the new energy code, we’re finding that many buildings which were built 20+ years ago have under-performing envelopes and antiquated mechanical infrastructure per today’s standards. When contemplating a conversion, building performance and energy usage must not be overlooked. Potential upgrades could include the incorporation of high performance glazing, additional insulation, high efficiency boilers and air handlers, etc.
Access To Fresh Air and Outdoor Space
When transforming a commercial building for residential use, access to clean, fresh air is a vital amenity that cannot be overlooked. This important component can be integrated into the design in a number of different ways:
Each of these can be accommodated given creative design solutions that are right-sized for project programs, market-driven competitive set, and project budget. This right-sizing analysis is an important piece of the conversion feasibility framework.
Parking and Site Circulation
City-governed residential parking ratios vary from city to city and sometimes neighborhood to neighborhood, so it’s important to know what your specific municipality will allow when contemplating a conversion. In dense urban cores, you may have to get creative when addressing parking and site circulation. Though costly, automated underground parking stackers can be a wise decision, enhancing an asset’s marketability.
Additionally, commercial buildings located near public transit hubs are often the best candidates for residential conversion, as many urban dwellers live without a car. An argument for relief of parking mandates can be made in these instances.
Tenant Amenities and Ground Floor Retail Activation
When considering a building conversion, it is essential to consider the overall street frontage and surrounding neighborhood assets to assess whether it suits a residential experience. This involves considering what retail opportunities the ground plane could house and whether they reflect the market’s desires.
Another consideration involves the accommodation of the residential entry sequence. In mixed-use scenarios, the project may require two entries off the street. If this is the case, additional capital may be necessary to accommodate this program. A thorough assessment of the street frontage is key to ensuring the project is market driven and well-suited for residents.
Unit Mix, Marketability and Affordable Housing
What will the market bear? One must consider the competitive set when right-sizing your build-out. One must also consider affordability targets and the incentives tied to them. In today’s market, it’s not unusual to see affordability targets upwards of 20-30% in urban areas. Unit count and yield are an important part of SGA’s initial feasibility assessment.
Timelines, Contracts, and Lease Terms
Finally, one must assess the building’s current occupancy levels and contractual lease terms for said tenants. Are there any renewal rights? Demolition clauses? Vacancy clauses? Negotiations could turn lengthy, therefore affecting conversion timelines. Consider displacement strategies and incentives before diving too deep.
Bottom Line
When contemplating an office-to-residential conversion, understanding the associated capital expenditure involved is often the most critical factor. To ensure the project is worth the investment and will generate a positive ROI, a feasibility assessment (as outlined above) is an imperative first step. Concurrently, we can assist in engaging in cost-estimating exercises early to test options aligned with design solutions presented so that decisions can be made swiftly and with assurance.
How SGA Can Help
Are you looking to make a change with a Class A, B, or C building in your portfolio that’s underperforming? Do you need design services or a quick turnaround on feasibility analysis for a new conversion project? SGA is here to help solve your challenges, saving you time and money with your investment. Our experienced and knowledgeable team is equipped to provide you with the best solutions for your portfolio. We understand the complexities of your investment and are committed to helping you maximize your returns.
Click here for a free checklist on office-to-residential conversions and learn more about what SGA can do for you.
Interested in learning more about office-to-residential conversions? Our team has extensive knowledge and experience in this area, and we would love to share it with you, contact Maren Reepemeyer.
Work Design Magazine
SGA, a national, multi-disciplinary firm whose work spans architecture, interior design and master planning for life sciences, academic, mixed-use and commercial clients, today announced that as part of AIA’s Project Delivery Symposium, it will present a high-powered panel discussion on Artificial Intelligence’s Impact in Architecture at AIA’s Project Delivery Knowledge Community Symposium, scheduled for March 7th at 2:15pm.
SGA Partner Michael Schroeder, CCM, will be joined by Peter Botelho, Senior VDC/BIM Manager, Dimeo Construction; and Antonio Furgiuele, Associate Professor, School of Architecture & Design at Wentworth Institute of Technology. SGA Chair Al Spagnolo, AIA, NCARB, will moderate the AI virtual panel.
“Artificial intelligence, or AI, will revolutionize the design and architecture world in the near future. It has already started to impact our industry,” said Mr. Schroeder. “SGA is a cutting-edge, technology-driven firm, and we are excited to present this AI panel to our AIA colleagues nationwide. Our panelists will talk about where we are seeing AI being used in today’s world and how it is being applied into the architecture industry.”
For more information, please click here.
The panelists for the AI & Architecture discussion are as follows:
Michael Schroeder, CCM
When Fast Company selected SGA as one of the Most Innovative Companies in 2018, the publication identified the firm’s capabilities in Virtual Design and Construction (VDC) as a key differentiator in scheduling and cost certainty. SGA Partner Michael Schroeder played an instrumental role in attaining this honor, leading the growth and development of the discipline since 2014. VDC is a proven delivery method that utilizes a combination of people, process, and technology. By bringing together the design team, construction managers, and subcontractors early in the planning phase, VDC uses the power of intelligent collaboration to design and build to clients’ goals and objectives. At the beginning of every commission, Michael onboards the project team and hosts an Execution Success Planning session, during which participants determine the most effective methods of delivery. Other pillars of his methodology include co-location of the development, design, and construction partners; bespoke project dashboards; and a variety of team building initiatives.
Al Spagnolo, AIA, NCARB
An eminent figure in the architectural profession, Al is founder and Chairman of SGA. Since establishing the firm in 1991, he has led its efforts to balance design excellence with responsible pragmatism, enhance the public realm, apply the latest technological advances and promote environmental conservation. A registered architect in 13 states, he is an active member of the AIA, BSA, NCARB, the National Organization of Minority Architects, and the Urban Land Institute. He also serves as a guest lecturer at Wentworth Institute of Technology and Boston Architectural College.
Peter Botelho
Peter, a technologist and Sr. VDC manager at Dimeo Construction Company, has spent the last nine years in the construction industry navigating how Dimeo can leverage and demonstrate the benefits of VDC to improve construction practices. He was formerly Director of BIM & IT at Vision 3 Architects, where he led the integration of BIM into the design practice. With over 25 years of industry experience, Peter is responsible for shaping how VDC brings optimal benefits to construction and various project deliveries and lifecycle management. In addition, he uses his IT background to pursue the benefits of machine learning and AI for the creation and advancement of best practices related to the integration of BIM-enabled technologies. Peter has also spoken at AGC BIMForum in 2017 and is a past member of significant committees from the Construction Institute, University of Hartford and US Institute of Building Documentation.
Antonio Furgiuele
Antonio Furgiuele is an architect, educator, and scholar, whose work explores the history and theory of the architecture of data and information. His current research project, “Towards an Adversarial Architecture,” investigates design methods that transform the built environment to influence AI technologies. Antonio is an Associate Professor of Architecture at Wentworth Institute of Technology. He has taught at MIT, Pratt Institute, The City College of New York, Columbia University, and Parsons. He was a Research Fellow at the University of Wisconsin, Milwaukee (2014-16) and at the MacDowell Colony (2017). He has a BArch from Syracuse University and a master’s degree in History, Theory & Criticism of Architecture from MIT.
The online symposium is part of AIA’s Project Delivery Knowledge Community Symposium scheduled for March 7-9, 2023.
About AIA
Founded in 1857, AIA consistently works to create more valuable, healthy, secure, and sustainable buildings, neighborhoods, and communities. Through more than 200 international, state, and local chapters, AIA advocates for public policies that promote economic vitality and public wellbeing. AIA provides members with tools and resources to assist them in their careers and business as well as engaging civic and government leaders and the public to find solutions to pressing issues facing our communities, institutions, nation, and world. Members adhere to a code of ethics and conduct to ensure the highest professional standards.
ARCAT
SGA, a national, multi-disciplinary firm whose work spans architecture, interior design and master planning for life sciences, academic, mixed-use and commercial clients, today announced Lauren Gauthier, AIA, MCPPO, has joined the firm as Director of Architecture for SGA’s Academic team.
Ms. Gauthier, who brings more than 10 years of architecture and design experience to SGA, is an experienced designer, planner, and registered architect with a focus on strategic planning and design in the academic realm, especially independent schools, and higher education.
“We’re excited to welcome Lauren to our growing team of talented architects and designers in our Boston office,” said SGA CEO and Partner Adam Spagnolo. “Her experience and knowledge in design and programming of 21 st -century learning facilities, student housing, community gathering spaces, and campus master planning will help to better serve our academic clients. We’re looking forward to working with Lauren.”
Ms. Gauthier comes to SGA after working for several major architectural firms where she worked on many prominent academic projects, including Coburn Hall at the University of Massachusetts, Lowell; Snell Experiential Library at Northeastern University; Sterling Chemistry Lab at Yale University; Middlesex School’s Theater and Performing Arts Center; The Pike School’s master plan; and the Fessenden School Science Center in Newton, MA, among others.
“SGA’s impeccable reputation in the marketplace and their expertise in academic facilities, life sciences, and corporate interior projects attracted me to the firm,” said Ms. Gauthier. “The synergies between these key typologies and opportunities in the academic realm are very exciting. I am thrilled to join SGA and am looking forward to working with their clients to create student-centric meaningful spaces.”
Ms. Gauthier holds a Bachelors of Architecture from the College of Architecture, Art, and Planning at Cornell University. Her professional affiliations include the American Institute of Architects, Boston Society of Architects, and Society of College and University Planning.

Beyond LEED
With LEED becoming standard for most commercial buildings, the next frontier in sustainable design is achieving net zero. FORUM – a new ultra-modern life sciences development in Boston Landing that broke ground this fall – is designed to have net zero operational carbon upon completion, aligning with Lendlease’s Mission Zero initiative and Ivanhoé Cambridge’s commitment to achieve net zero carbon by 2040.
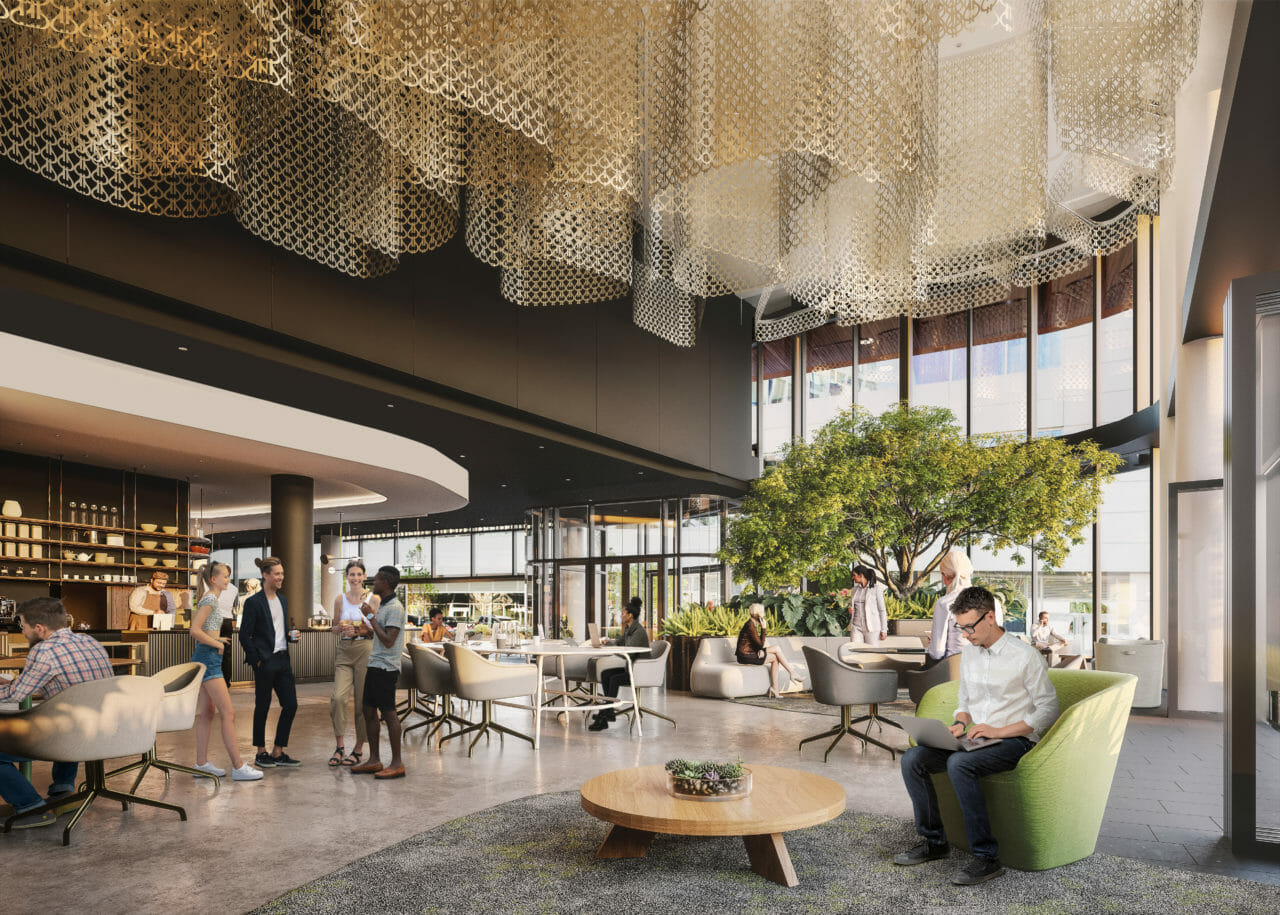
Building with Purpose
More purpose-built buildings are coming to fruition than ever before, particularly in the booming Life Sciences market, which has a specific set of spatial needs. This past September, SGA celebrated the opening of Boynton Yards: the first purpose-built Class A lab building in Somerville, MA. Understanding the need for flexible lab space, the building features column-free floor plates – offering tenants room to grow and redesign their space as needed – as well as high ceilings and accessible multi-tenant shaft space for chemical piping and exhaust systems.
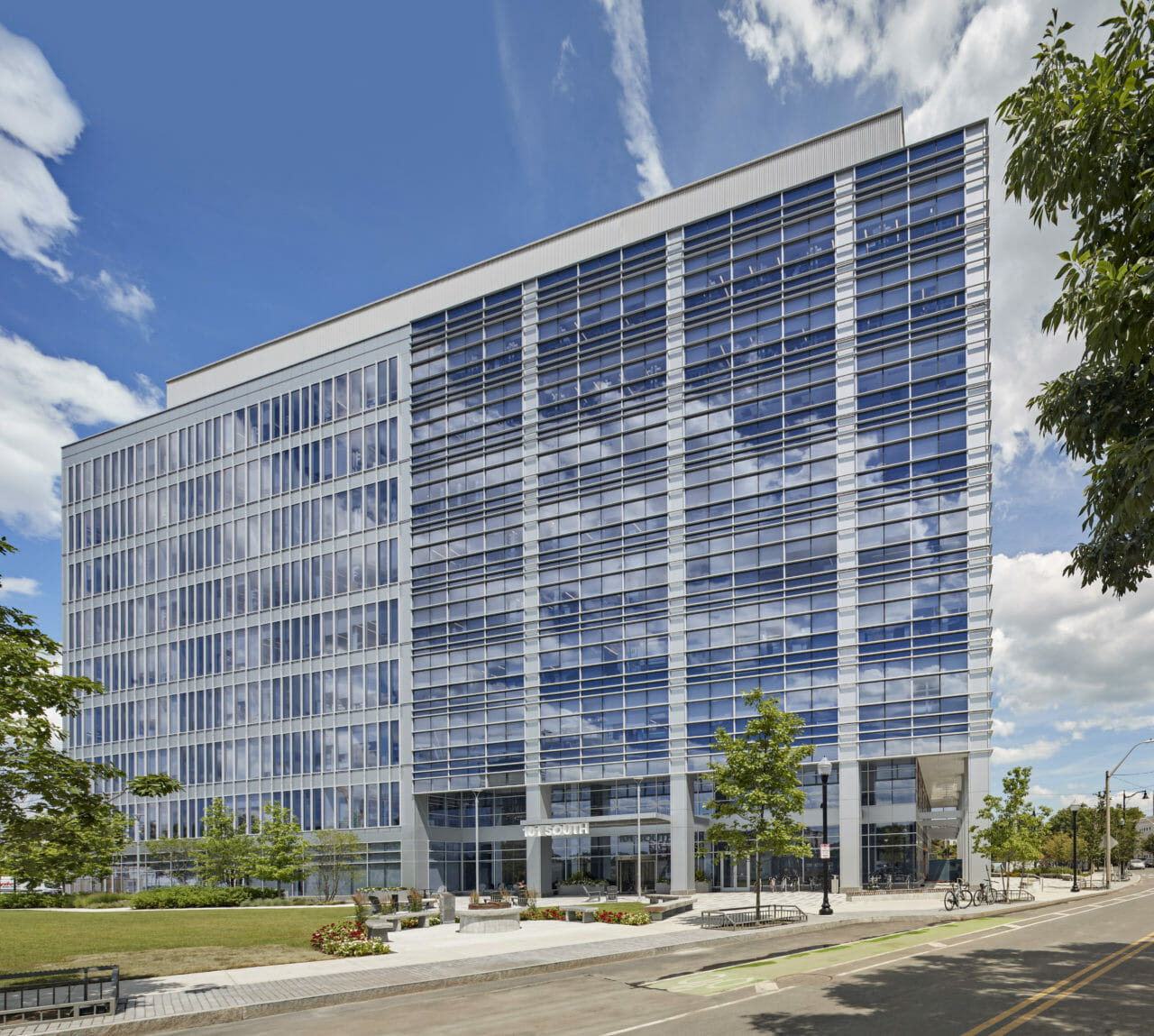
Office Conversions
According to CBRE, the national office vacancy rate reached a nearly 30-year-high of 17.1% in Q3 2022 as the pandemic-induced rise of remote work has lowered office demand and occupancy rates. While this may seem bleak, it also offers an opportunity to convert underutilized space, which is what SGA accomplished with 95 Greene Street. Previously occupied by Merrill Lynch, SGA transformed the eight-story building into Jersey City’s first lab-ready office building that sets an example for life sciences development in dense urban environments like NYC.
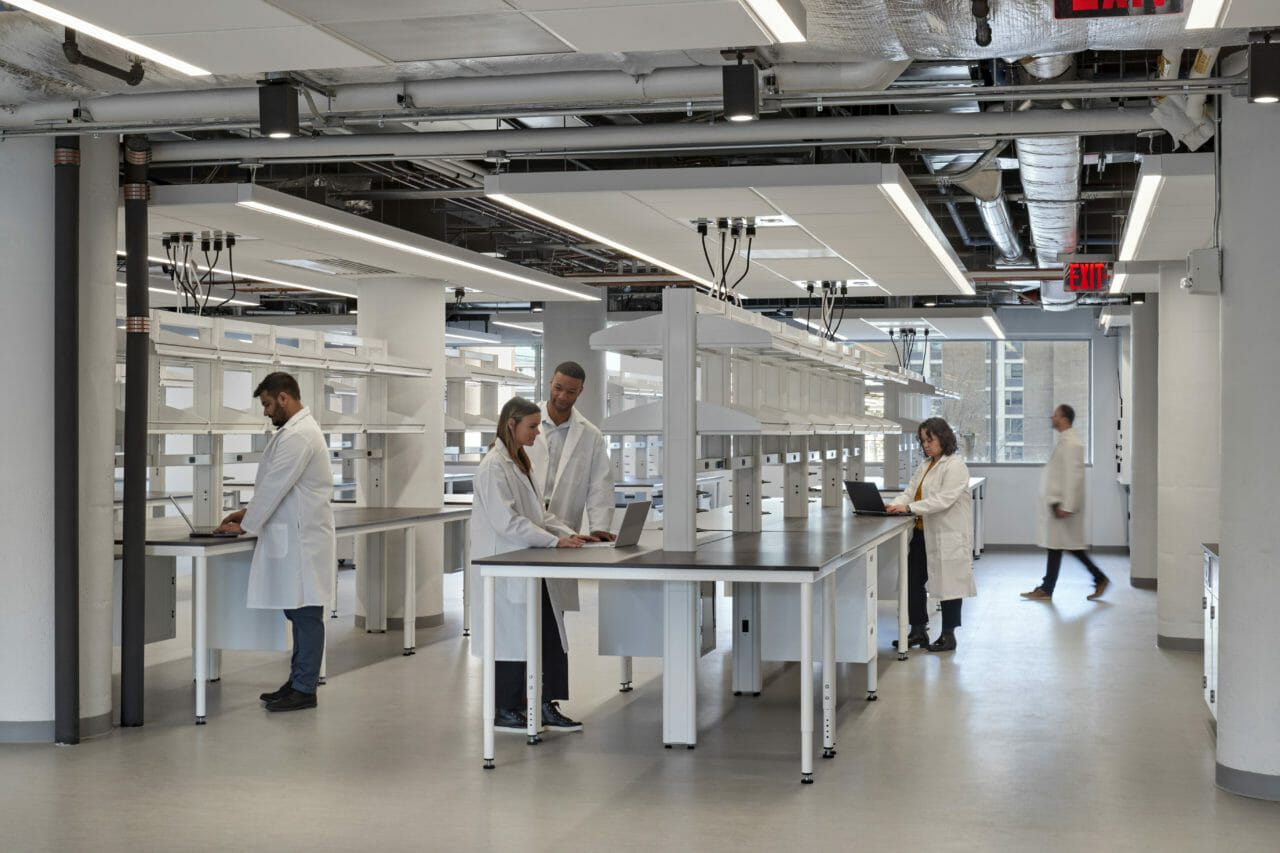
Virtual Design & Construction
Virtual design and construction is on the rise as architects are asked to deliver more complex buildings with shorter schedules while remaining on time and on budget. Utilizing the firm’s VDC arm, SGA was able to complete a new, four-story building for the Kraft Group in just six months, opening in time for the 2022 NFL season. Key to this was the firm’s proprietary SGA Dashboard, which allowed the team to make decisions in real-time when faced with constant construction challenges such as supply chain constraints, shifting timelines and project changes.
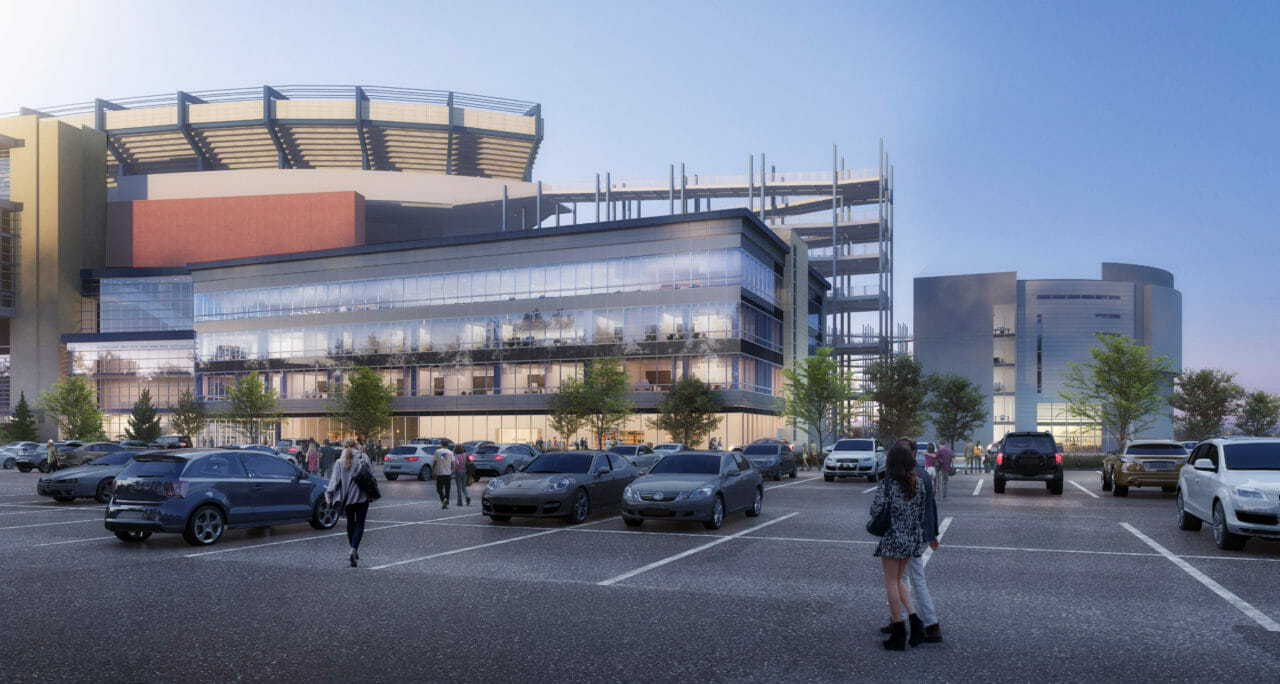
Speculative Design
Part of a new era of leasing strategies, speculative design addresses the demand for move-in ready spaces from tenants. Completed in September, Oxford Properties tapped SGA to design a 32,219 SF speculative office suite on the fourth floor of its 22-story, LEED-Gold certified office tower in Boston. With the modern workplace evolving, SGA designed a flexible, scalable, and hospitality-focused environment that masterfully balances the wide spectrum of personal, team, spatial, and technological needs of today’s workers.
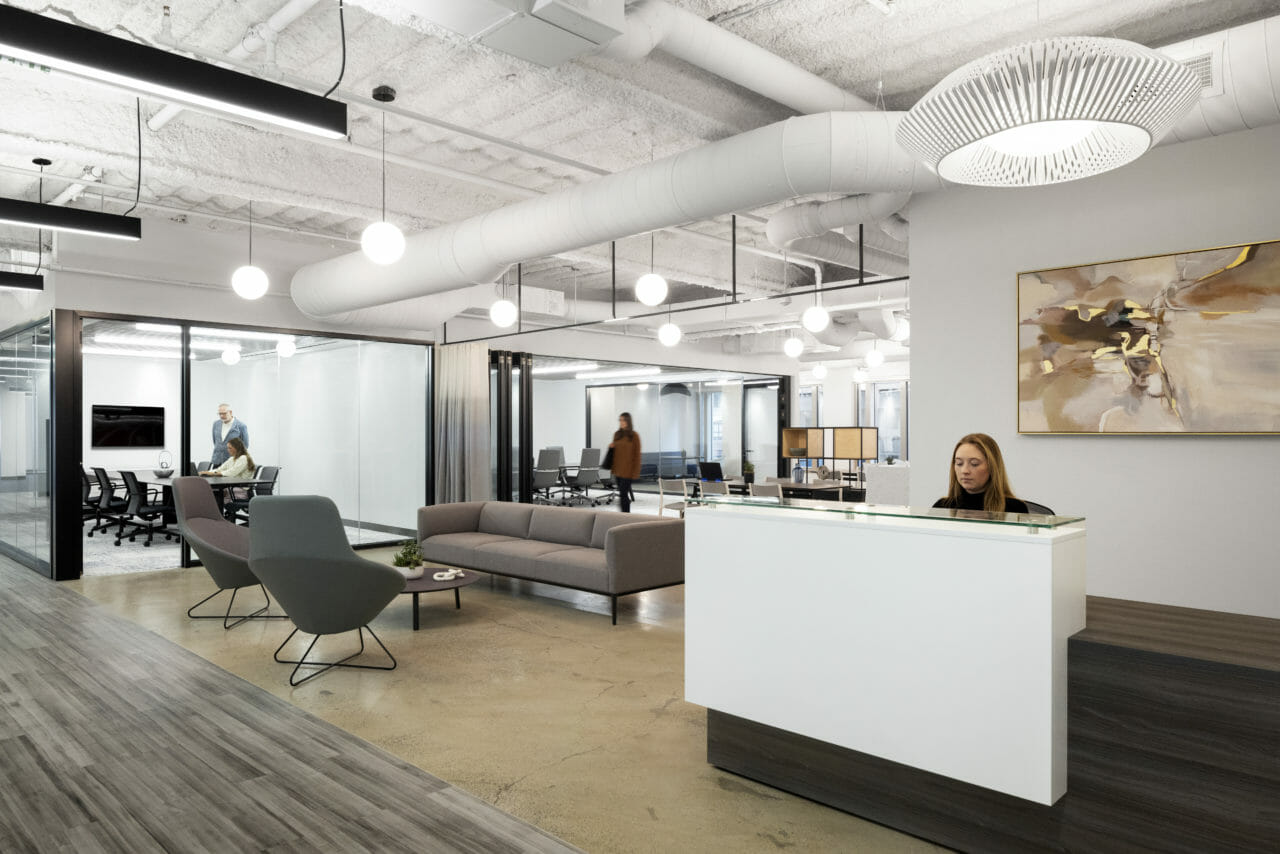
Lab Manager
Boston
99 High Street
Floor 4
Boston, MA 02110
(857) 300-2610
New York
54 W 21st Street
Floor 12
New York, NY 10010
(857) 300-2615
© SGA
