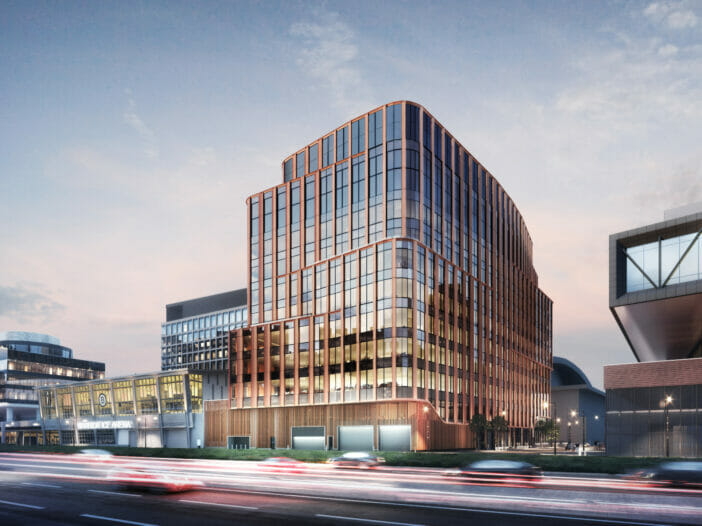
Building Design + Construction
Building Design + Construction
Facility Executive

We’ve challenged our team members to test out their photography chops as part of the SGA Summer Photos series. The prompt for week three was, “Looking Up.” Below, three winners for the category have been selected by an internal review committee facilitated by Claës Andreasen.
Discover week three’s topic and submissions.
















































Colliers Knowledge Leader
FACILITIESNET
Corenet Global

We’ve challenged our team members to test out their photography chops as part of the SGA Summer Photos series. The prompt for week three was, “Natural Light.” Below, three winners for the category have been selected by an internal review committee facilitated by Claës Andreasen.
Explore week two’s topic and submissions.








































We’ve challenged our team members to test out their photography chops as part of the SGA Summer Photos series. The prompt for week two was, “Water.” Below, three winners for the category have been selected by an internal review committee facilitated by Claës Andreasen.
Explore week one’s topic and submissions.






































Art Daily

We’ve challenged our team members to test out their photography chops as part of the SGA Summer Photos series. The prompt for week one was, “3 Materials Coming Together.” Below, three winners for the category have been selected by an internal review committee facilitated by Claës Andreasen.


















BOSTON, MASS., WEDNESDAY, JULY 26th, 2023–Sadaf Jafari, LEED AP BD + C, CPHC begins her tenure as Director of Sustainable Design at SGA. Bringing experience from both Architecture and Engineering fields, Sadaf’s ability to build cross-functional teams primed for collaborative execution will further solidify SGA’s pursuit of environmentally-minded design innovation across the firm’s key markets and services.
“I am excited to join this passionate team of diverse professionals who are already so committed to an environmental focus in their design work,” shares Sadaf Jafari. “We are looking forward to enhancing processes and technologies already in play to create increasingly sustainable outcomes for every client. Additionally, we plan to proactively engage in public dialogue to promote this important work and its advancements throughout the space, region, and beyond.”
Leveraging the power of education and lifelong learning, Sadaf obtained a Master’s Degree in Environmental Design from The University of Cambridge as well as a Master’s Degree in Architecture from Shahid Beheshti (Melli) University. Eventually making the move to Boston where she has practiced professionally since 2012.
“Sadaf brings more than a decade of outstanding experience to our firm,” explains Adam Spagnolo, Partner and CEO at SGA. “It is her focus on innovative solutions at the forefront of sustainable design that make her an exponential value-add for SGA and its clients.”
Over the years, SGA has consistently delivered designs that exceed standards for sustainability certification by deploying cutting-edge technology and multidisciplinary collaboration from a project’s inception. SGA delivered New England’s first all mass timber office building, 90 Arboretum, and continues to support innovative development in the space. The firm’s work at Innovation Square 3 recently received Boston Planning and Development Agency (BPDA) approval and has been recognized as the city’s first LEED Platinum and Zero Carbon Certified life sciences building. Additionally, SGA maintains its expertise in Passive House (PHIUS)–completing nationally recognized work in the arena, like Garfield House at Williams College. Sadaf Jafari’s arrival at SGA will empower the firm to continue making industry-leading strides in the realm of sustainability and beyond.
EDspaces Insights
Commercial Observer

BOSTON, MASS., THURSDAY, JULY 14th, 2023––Deepa Venkat IIDA, LEED AP, NCIDQ, WELL AP’s term as IIDA New England Chapter President officially began Saturday, July 1st. As a Senior Interior Designer at SGA, Venkat brings more than a decade of industry experience to the table. Having served on the IIDA NE Board for the past four years, she cites her own immigrant story as the catalyst for her, “passion for advocacy, resiliency, and inclusivity.”
Throughout her presidency, Venkat hopes to highlight the diverse backgrounds present among the organization’s membership of more than 550 industry professionals while inspiring them to take on leadership roles; consistently show up as their whole selves; and to embrace their differences as an advantage.
At the Annual Meeting & Volunteer Celebration on June 27th, Deepa took the stage to address the members directly. Highlighting her goals for this 2023 – 2024 term.
“As IIDA New England President, I will strive to ensure that IIDA New England embraces diversity, responsiveness, and is a better reflection of the society we serve and what is best for our community,” shared Venkat. “I strive to create a culture of belonging and personal value for everyone as we create meaningful human experiences with creative solutions for the built environment.”
With big objectives, Venkat has promised to work in tandem with the IIDA New England 2023 President-elect, Colleen Wallace of Gensler, to ensure the next two years of leadership make a lasting impact on the organization.
Throughout the event, Deepa spoke about all of the resources offered by the IIDA New England Chapter. She encouraged members to find something they are passionate about, and pursue it. Sharing insight into her own journey and professional development as a member, recommending everyone join a committee, take on a leadership position, attend peer groups, participate in the organization’s advocacy efforts, seek out or become a mentor, and to continuously develop skills at the multitude of CEUs offered by the organization.
“At SGA, we’re passionate about making space for each and every employee to seek out professional development opportunities,” shares Gable Clarke, LEED AP, NCIDQ Partner and President of Interior Design at SGA. “Deepa has provided many years of service to IIDA and we’re proud to see her recognized as New England Chapter President.”
Learn more about IIDA New England, its board, and its industry-leading programming, here.

FACILITIES DIVE
Interiors & Sources
Work Design Magazine
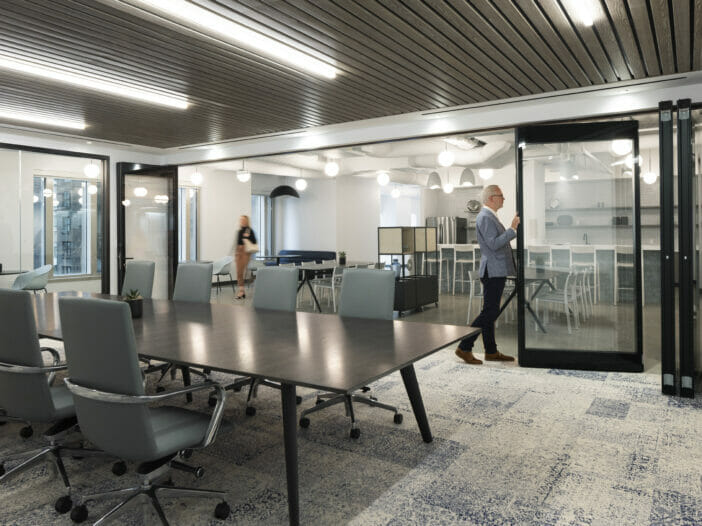
The primary focus for institutions of higher education is to prepare its students for a seamless transition between school and the workforce. Regardless of the academic program or specialty, ‘active learning spaces’ are educational environments that derive direct inspiration from the professional domain students will navigate upon graduation.
The concept works in reverse as well; companies who seek to entice recent graduates strive for thoughtfully designed environments that match the level of comfort and care they have become accustomed to during their collegiate experience. Because of this, a feedback loop has formed; the design of workplaces directly influences that of educational spaces, and vice versa.
SGA’s expertise in workplace design gives our team immediate access to the cutting-edge trends reshaping the modern academic institution. We empower facilities teams and administration to provide the technological integrations, layouts, and amenities that students will encounter out in their field. Further enabling educators to leverage today’s classroom as a collaborative, project-based workroom that slims the gap into the corporate world.
Additionally, our abundant real-world life science experience directly influences and informs the design of student-facing laboratories and research facilities. This ensures students are experiencing the hands-on learning required for competency in the complex processes and procedures they’ll use as scientists in labs of the future.
These academic and workplace environments most frequently overlap at the intersection of increased flexibility, superior collaboration, wellbeing of the end user, modern technologies, and desirable amenities.
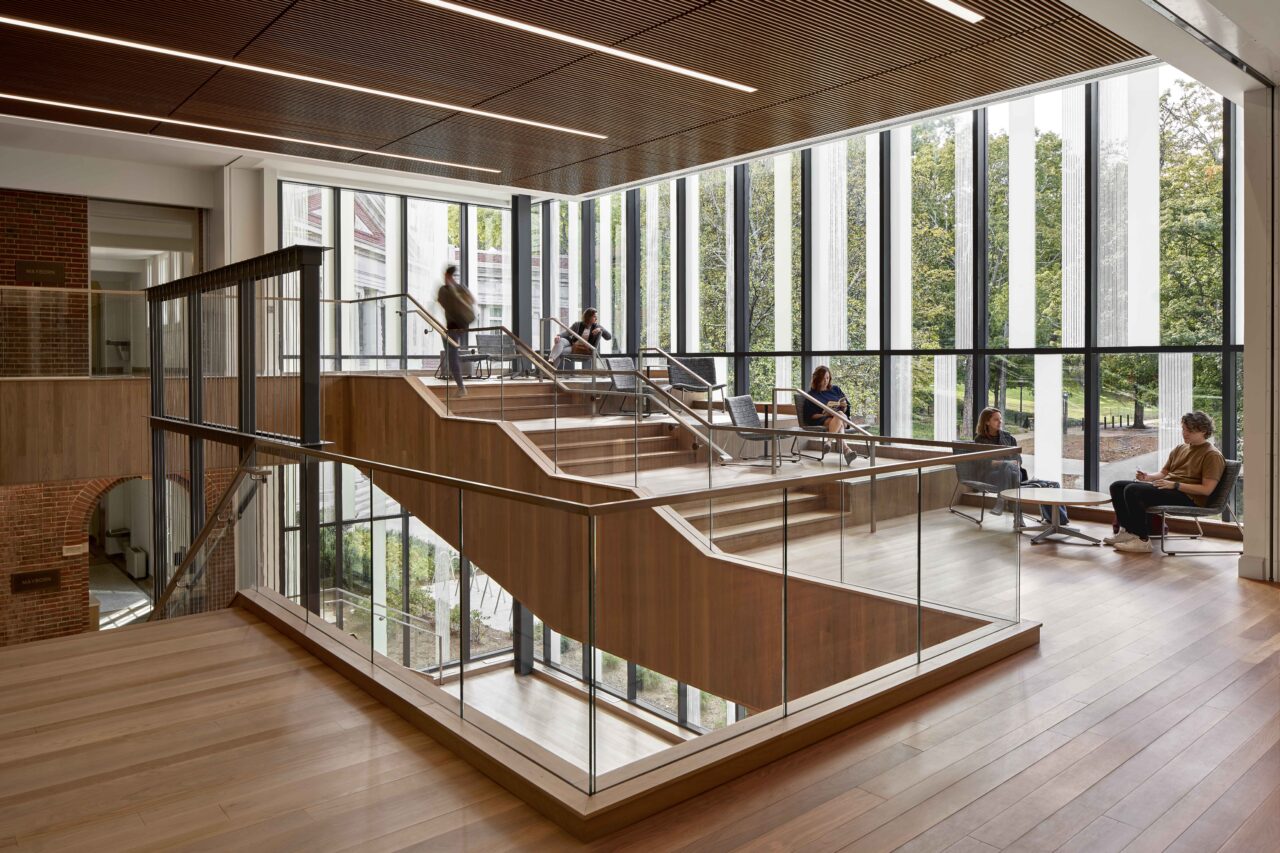
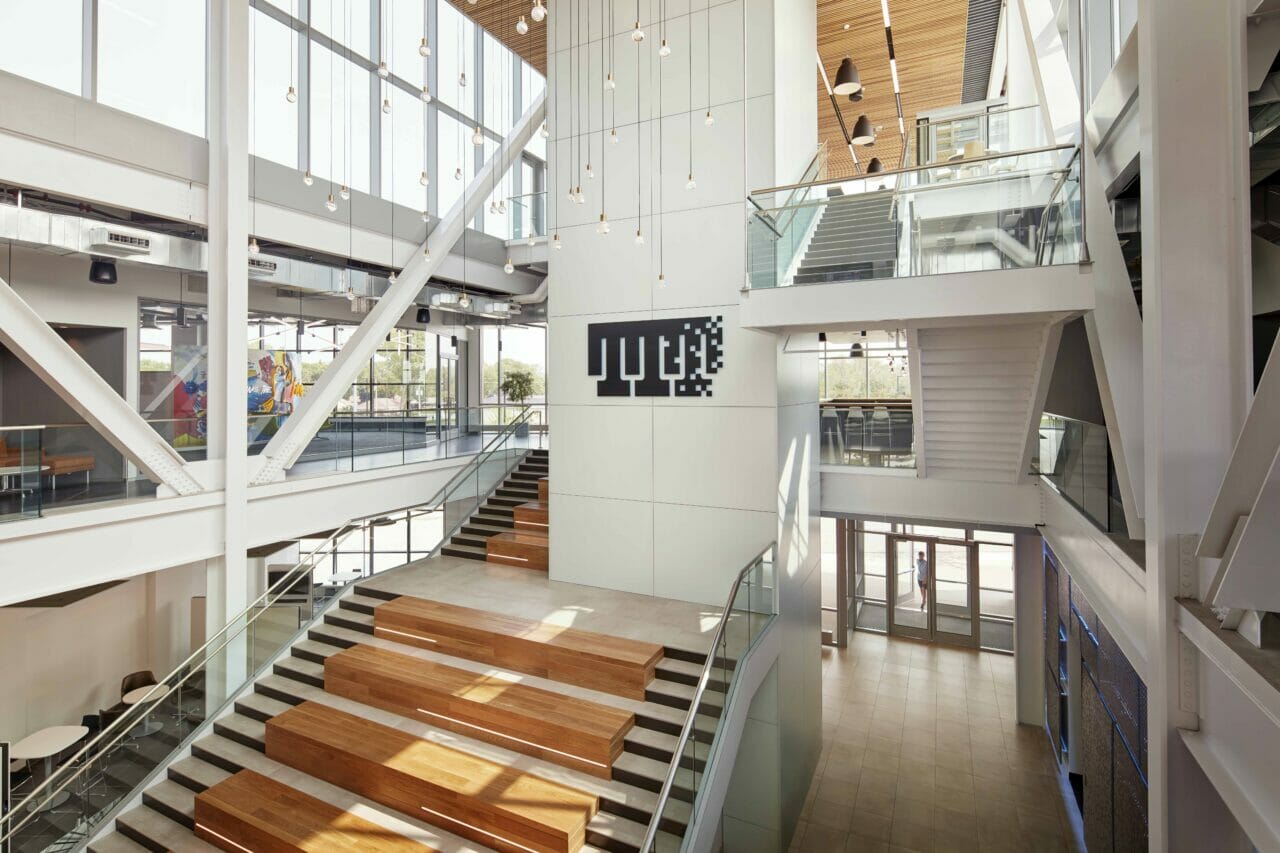
Leveraging Flexibility to Serve Diverse Populations
Each new generation entering the workforce brings with them important evolutions to the workplace. Millennials and Gen Z have realigned priorities to focus on empowering a wide range of work and communication styles; ensuring that neurodiversity and physical differences are not only celebrated but leveraged as assets to an organization’s success. Spaces like project rooms allow for passionately focused group work while quiet zones and independent work areas foster productive head down execution.
In educational environments, this reprioritization has inspired the move away from a traditional classroom in favor of more flexible, agile learning environments. With considerations for both independent work and small group collaboration, these experiential learning spaces easily adapt to the diverse needs of each student.
In both of these contexts, touchdown spaces–like hoteling desks for open work seating or in academic libraries–can help provide flexible and convenient work/study spaces on an ad hoc basis; removing the formality of assigned desks. This type of open layout also promotes unexpected collaboration and innovative ideas by bringing diverse groups and disciplines together in a shared environment.
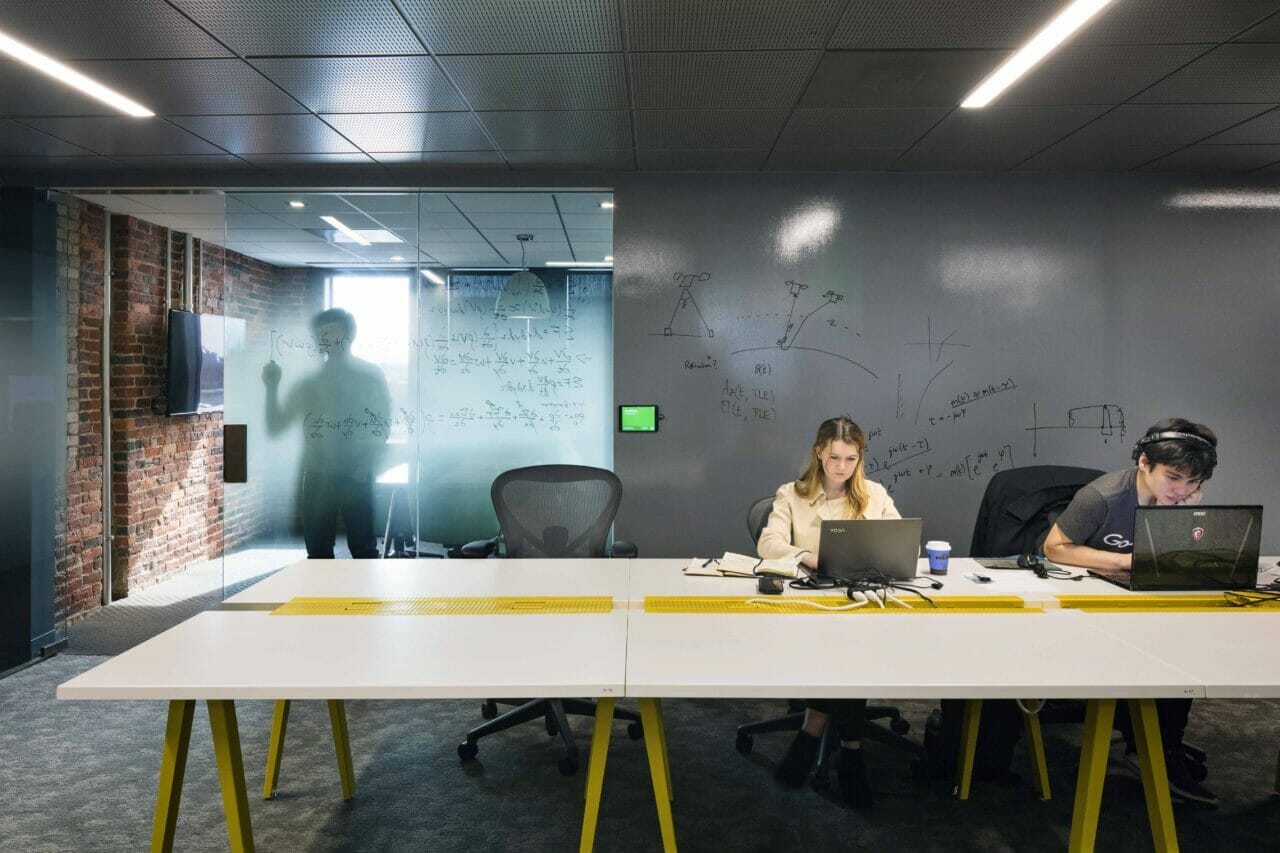
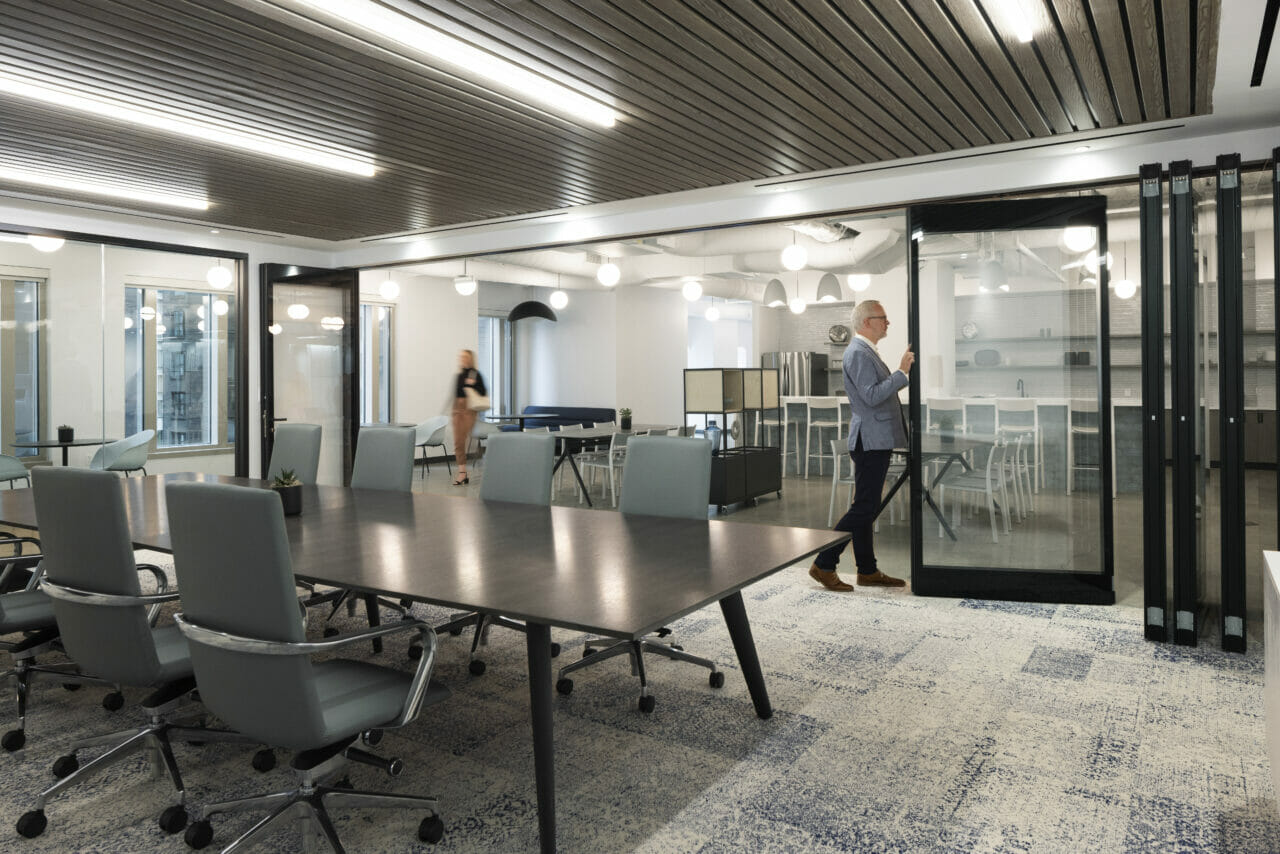
Prioritizing Collaboration + Idea Sharing
Fostering collaboration is consistently a top priority for both academic institutions and top-performing companies. The need for togetherness has been translated into a flurry of design solutions for both formal and informal gathering spaces. We’ve seen the execution of varied scale team meeting rooms, open dining space, touch down collaboration tables, and amphitheater-style seating for casual presentations help facilitate a variety of informal interactions.
These spaces may be found in a dedicated student center, or corporate amenities building, but we also see them in smaller doses sprinkled throughout larger active learning or work spaces to serve as both a connection point and a reprieve from daily academic or work life.
With both academic institutions and workplaces embracing the new hybrid way of life, it remains important that these environments are loaded with flexible technologies so that remote students and employees are able to participate effectively.
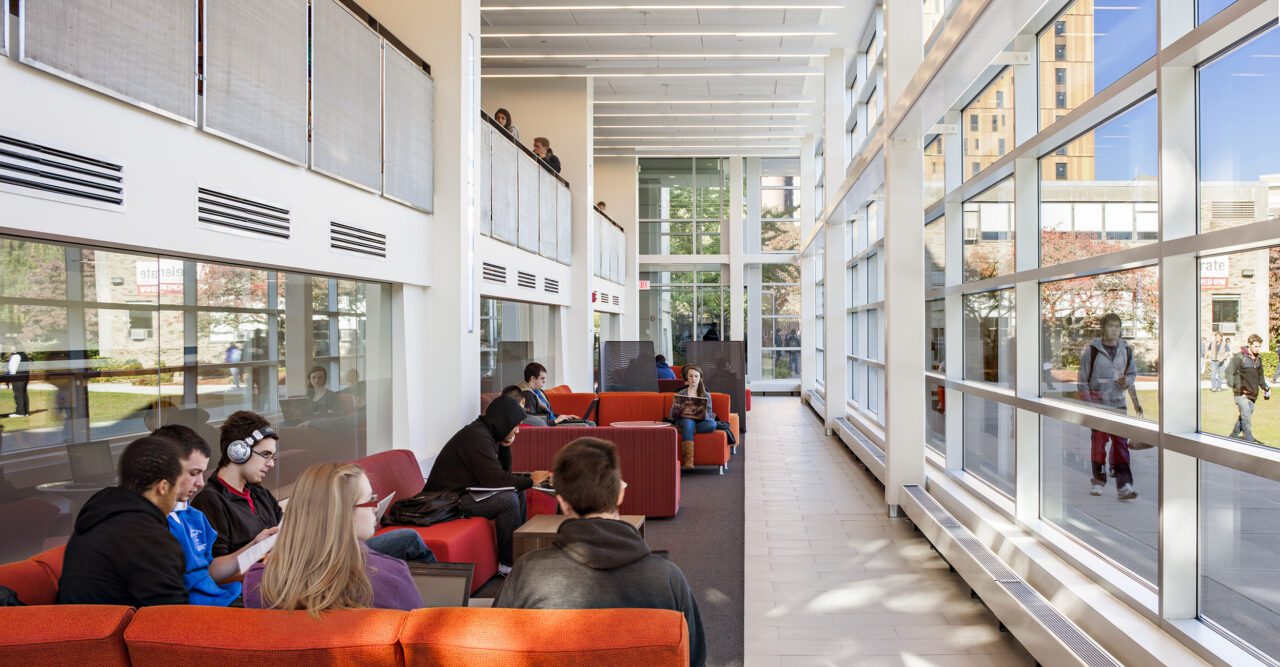
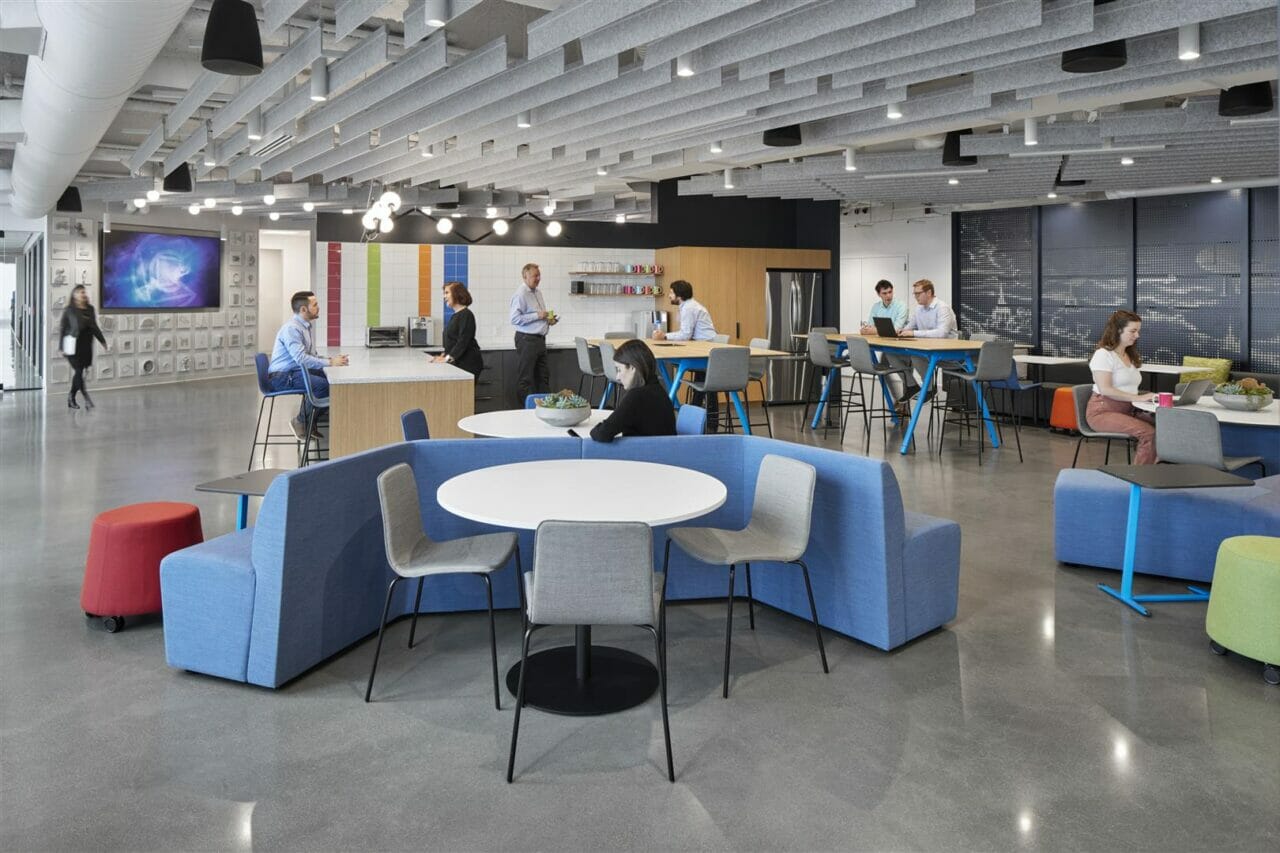
Thoughtfully Integrated Technologies
Top U.S. universities have only leaned further into the power of online programs; by the end of 2020 a solid three-quarters of college students had enrolled in hybrid or fully online programs. Workplaces have seen a similar change. Before 2020, only 7%1 of U.S. employees worked exclusively from home–today, that figure is closer to 35%1 and is even greater when accounting for hybrid employees.
Remote learning has defined a new standard: hybrid classrooms that can accommodate both in-person and virtual students to enhance the educational experience for all. While the technology required to empower this type of learning or work might appear straightforward (computers, integrated A/V, strong internet connectivity) there are a number of less obvious considerations learned from workplace design that elevate their form and function (lighting, configuration, seating arrangements, and the ability to reserve flexible spaces).
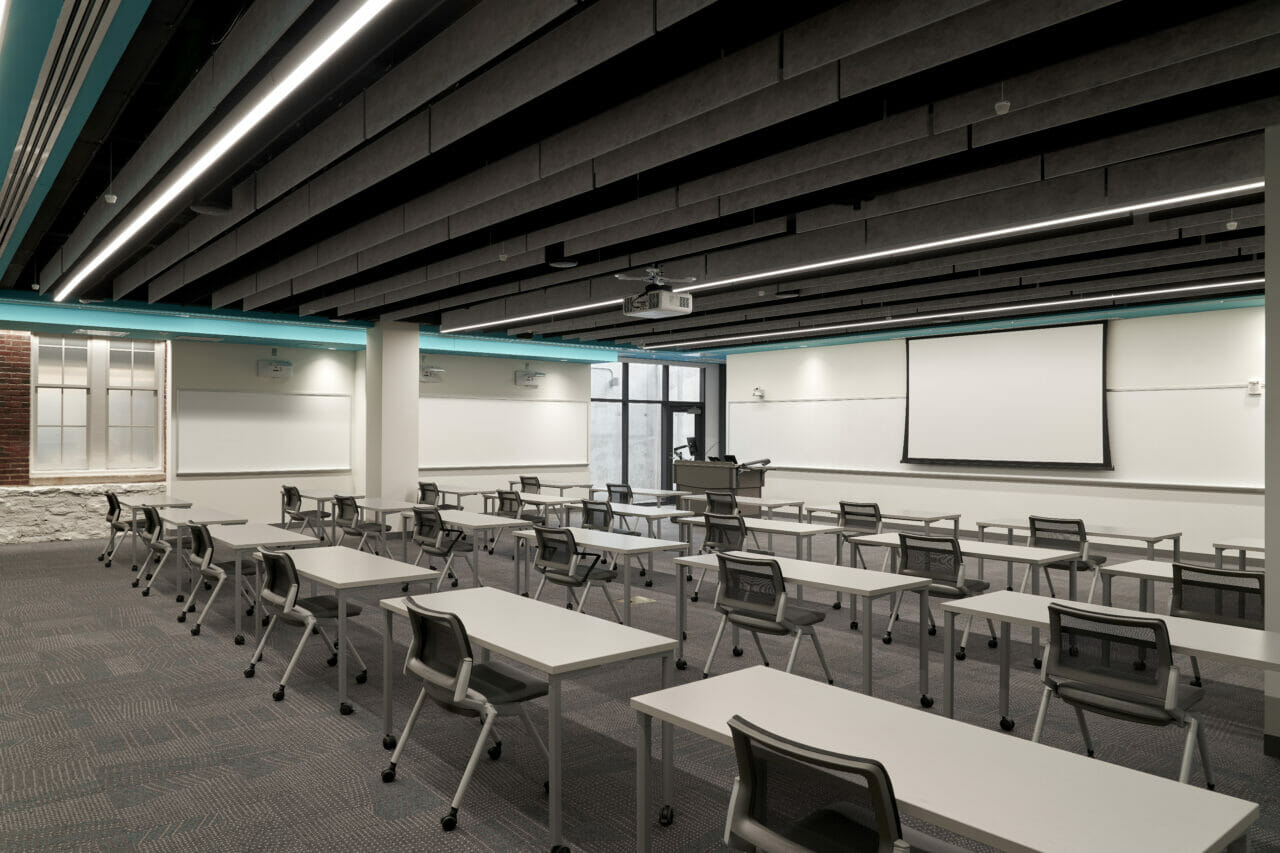
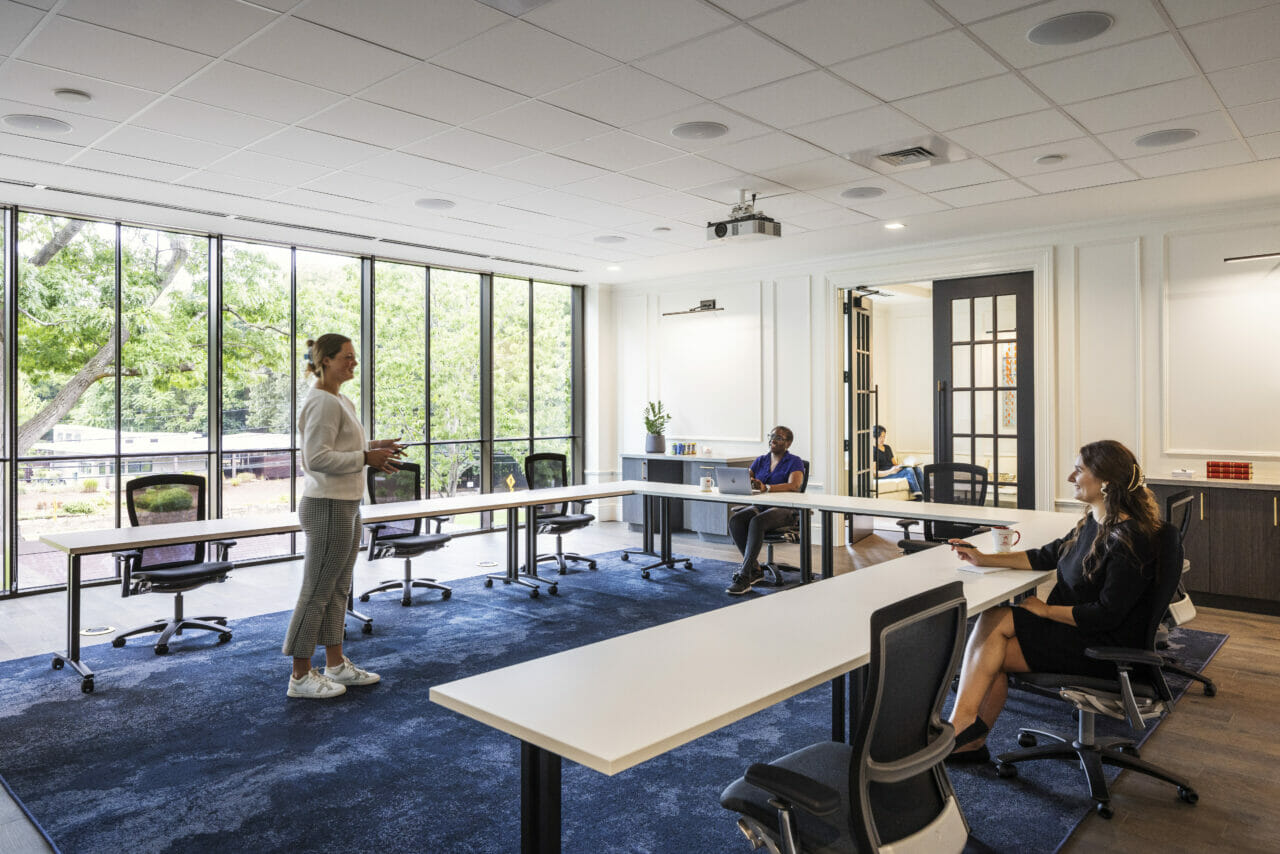
Through a Research + Innovation Lens
The life sciences industry is booming at both the collegiate and professional level. We can track a focus on research and innovation beginning in K-12 schools, to higher education institutions, through to the workplace.
Project based learning and teaching modalities brought maker spaces to high schools; an effort directly influencing a greater percentage of students to enter college STEM programs. This idea then correlates to the pressing need for life sciences facilities that prepare students to enter corporate environments after graduation.
Laboratory and research development requires strategic space planning and intricate MEP integrations. With sustainable best practices at the heart of every project, SGA remains on the leading edge of design for these highly specialized, science-driven spaces. Our design team proudly pushes the envelope and strives to incorporate diverse mixed-use typologies to strengthen a developer’s response to every tenant’s needs. Our team’s expertise in the life sciences market, as well as with adaptive reuse, directly bolsters our capabilities in the academic realm. SGA leverages this design experience to empower institutions in their pursuit to bring the most innovative assets onto their campus.
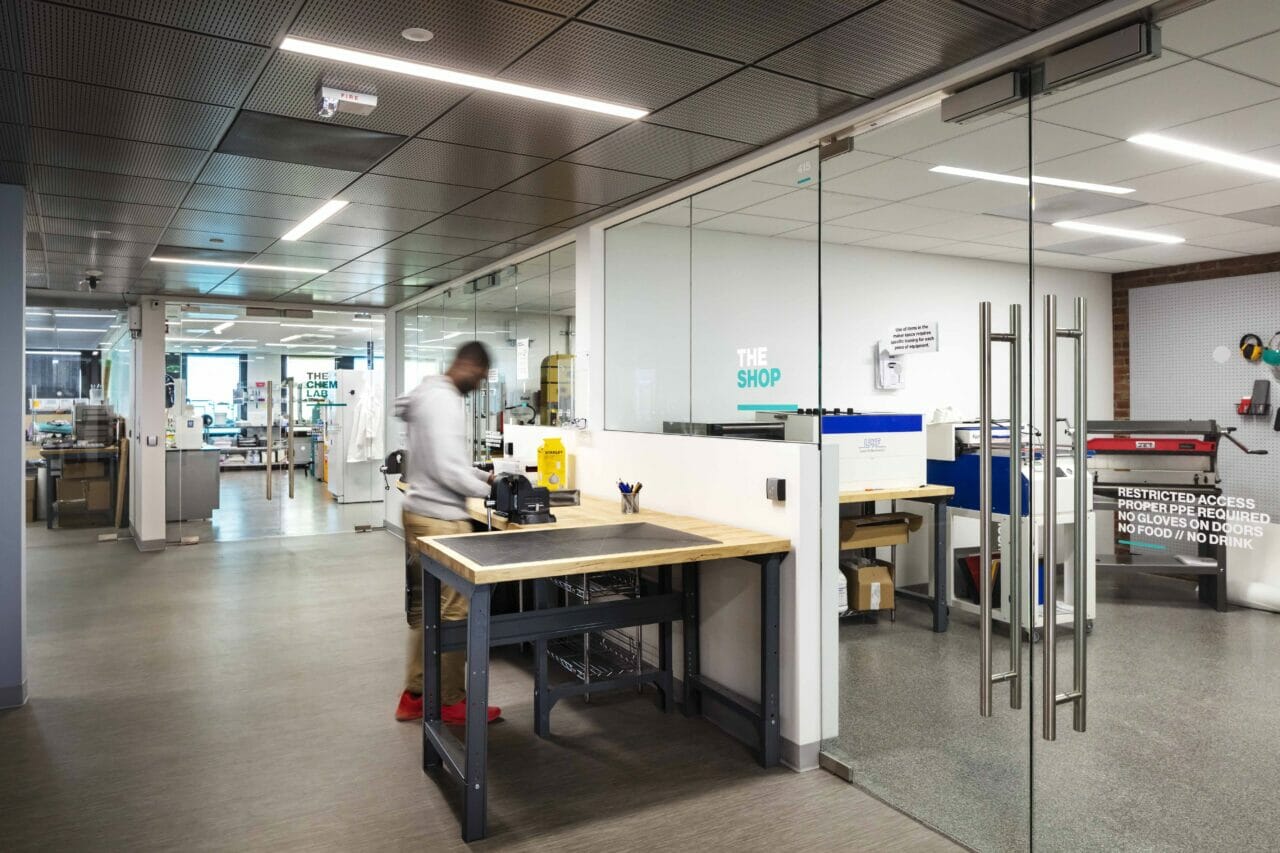
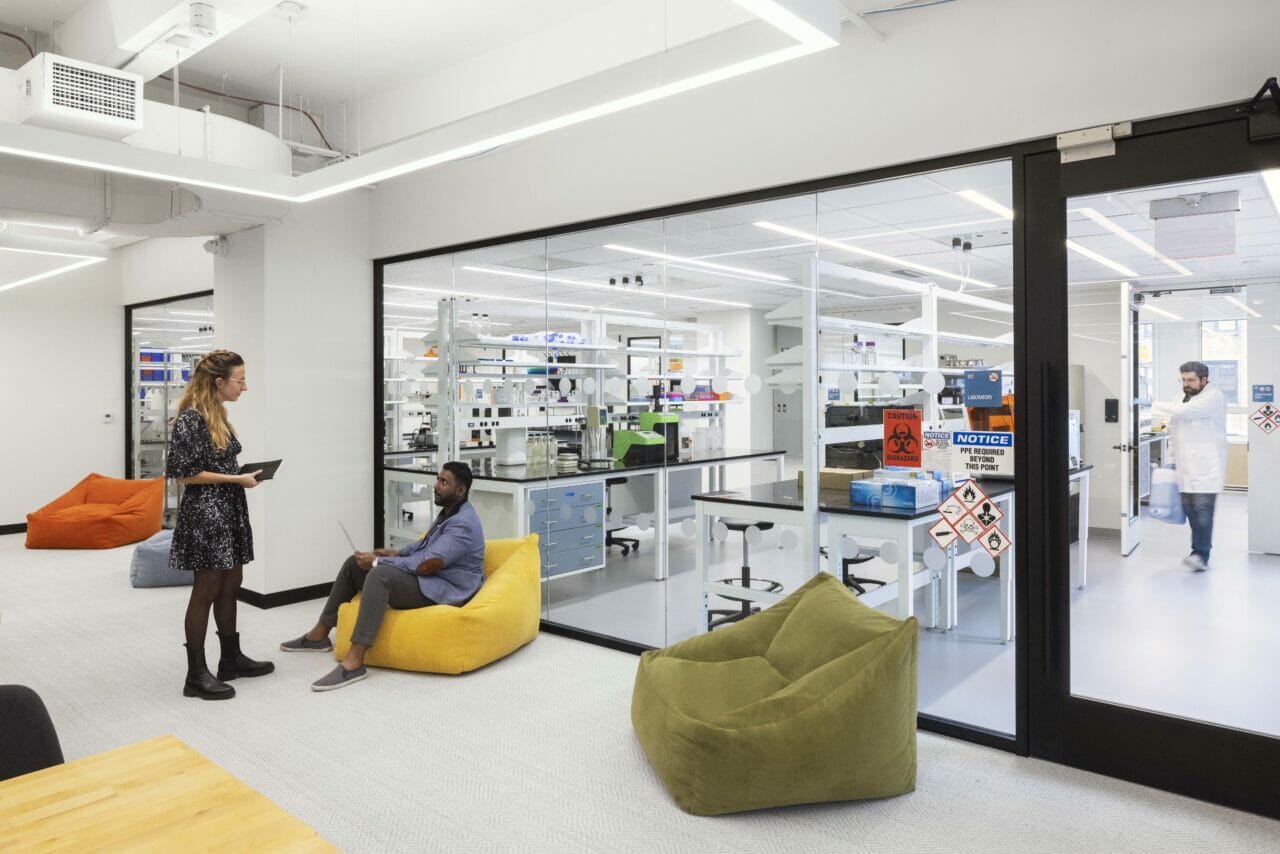
Creating Bespoke Amenities to Refresh + Excite
Ranging from roof decks with sprawling views and relaxation zones, to high-tech sound booths for student podcasts and virtual gaming rooms, engaging amenities have redefined both the educational and work experience. Flexible dining options, like grab-and-go counters or coffee bars, is another common thread woven between these likeminded environments.
An amenity building that gives people a place to connect and unwind is sufficient, but when easily accessible spaces for respite are intentionally integrated throughout a building, their impact is felt exponentially.
When students are waiting for their next class, are they standing? Sitting on the floor? Or, are they able to set up in a nearby coffee shop to finish organizing notes from their last class?
When employees are waiting to enter a reserved conference room, are they relegated to their desk? Or, are they able to bring their laptop to a cozy residential-inspired seating area where they can review deliverables from a previous meeting on their iPad?
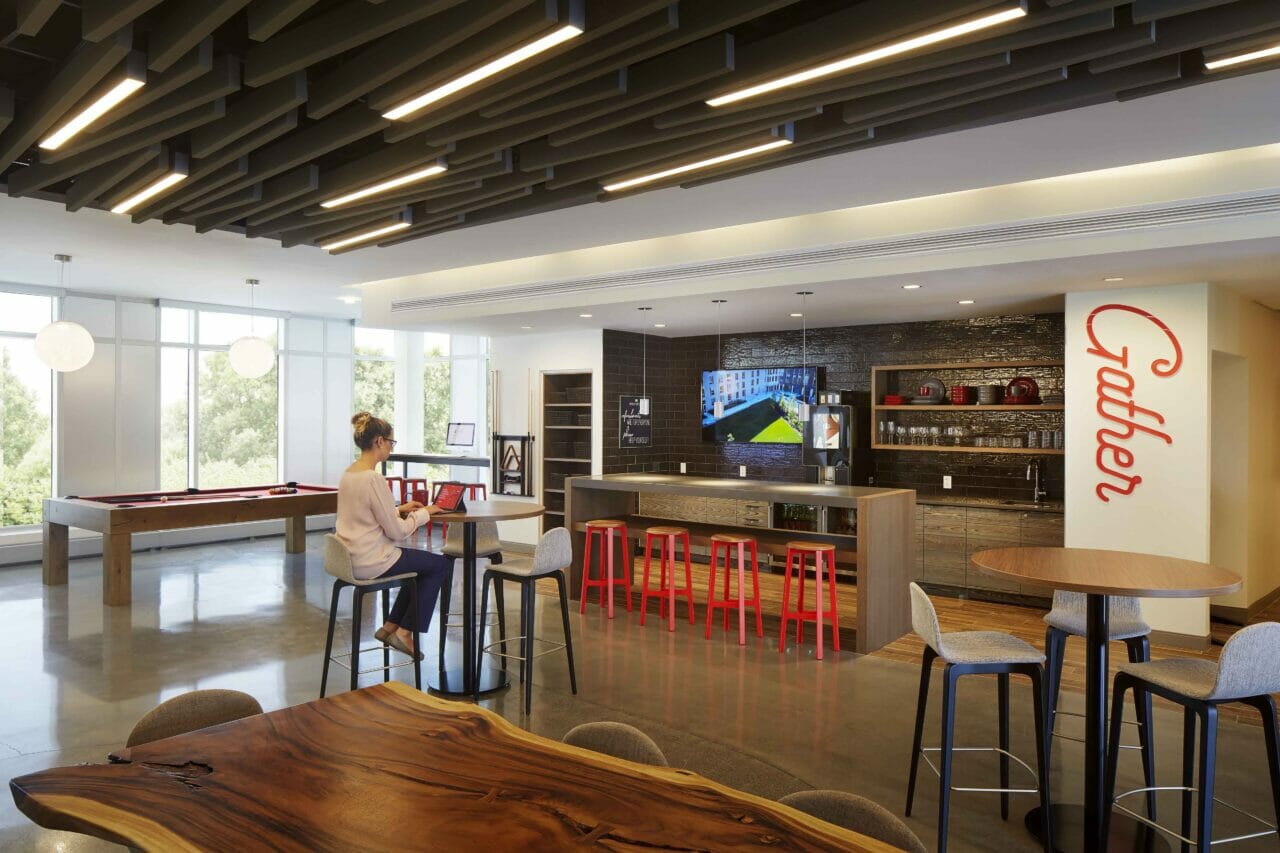
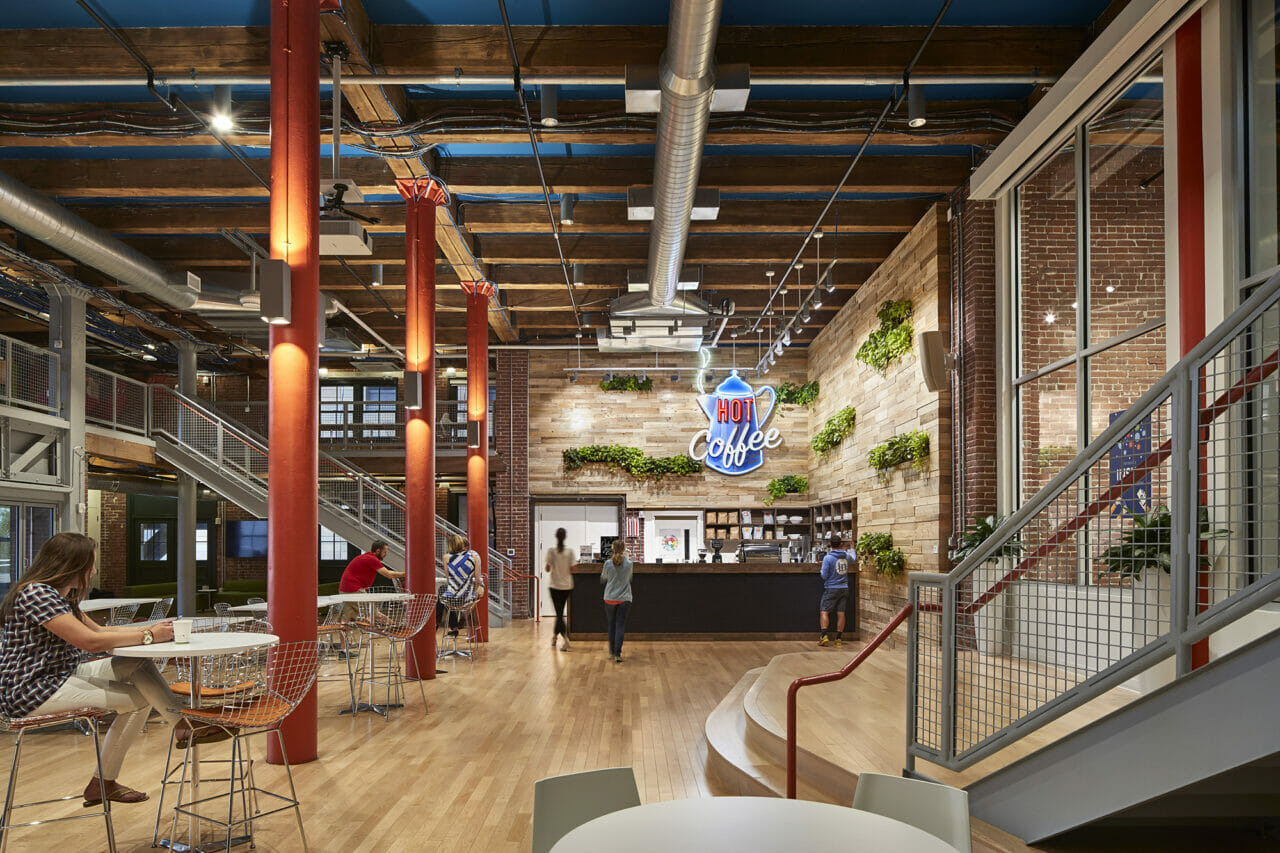
Focusing on Mental + Physical Wellness
Wellness and wellbeing have become important considerations across the board. However, physical and emotional impact on an end user are particularly crucial in facilities that regularly welcome people for sustained periods of time—like school and work. Academic institutions continue to pay greater attention to the wellbeing of their students, raising the expectations a graduate has for their future professional environment.
Access to natural light, clean indoor air, and proper ventilation are at the top of the list, but equally important are inclusive restrooms, biophilic design, and an overall approach to support emotional wellbeing and belonging–a topic we’ll be diving deeper into with upcoming content.
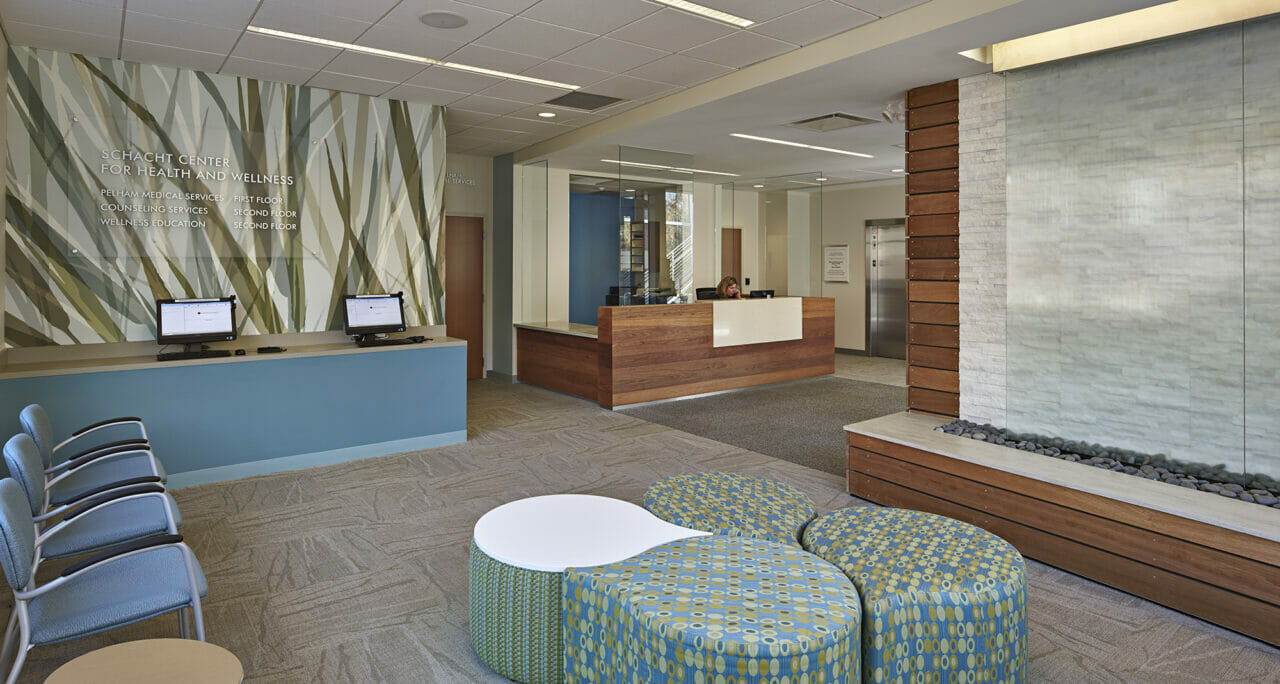
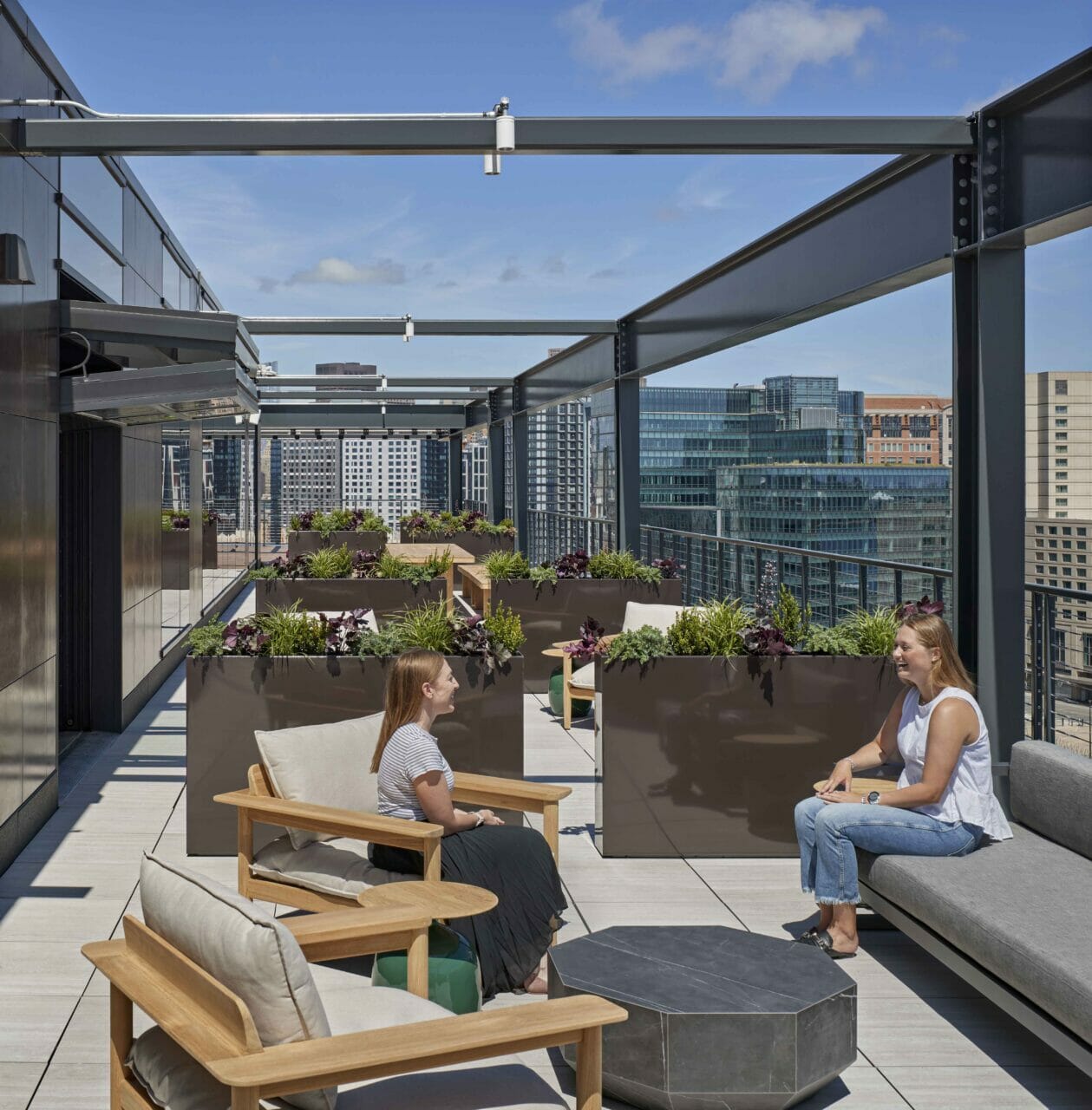
Deploying Meaningful Concepts
Academic institutions at every level continue to actively renovate existing facilities and build new spaces to keep up with the dynamic needs of the modern student. Carefully incorporating each of these spatial typologies is a task our designers dive into headfirst. SGA maintains a robust group of architects and interior designers that specialize in student wellness, academic space planning, adaptive reuse, lab planning, and workplace design. What differentiates our team is their ability to cross-functionally collaborate to ensure your campus is leveraging the latest technology and trends to enhance student experience and outcomes.
To learn more, contact Lauren Gauthier, Director of Architecture.
1Parker, K. (2023, March 30). About a third of U.S. workers who can work from home now do so all the time. Pew Research Center. https://www.pewresearch.org/short-reads/2023/03/30/about-a-third-of-us-workers-who-can-work-from-home-do-so-all-the-time/
Informed Infrastructure
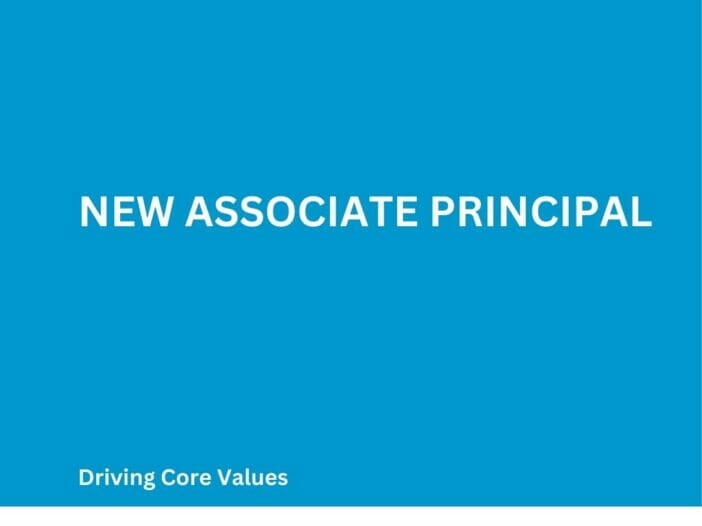
BOSTON, MASS., THURSDAY, MAY 11th, 2023–With a focus on professional development and career advancement for all employees, SGA maintains a robust Pathway to Leadership initiative providing clear guidance for an individual’s development within the firm and the industry at large. Each year, senior leadership collaborates to identify, nominate, and select those tenured employees believed to fully embody the values and mission of SGA.
This year–the firm’s largest class to date–is composed of 18 individuals across the Boston and New York City offices. These professionals have consistently led and supported improvements to firm culture, communication, talent development, and thought leadership all while fine-tuning their business acumen.
“It is important to recognize those who make a real impact on the day-to-day operations of the firm,” explains Adam Spagnolo, Chief Executive Officer at SGA, “These individuals are the boots on the ground uncovering new routes to success for both our clients, and our firm.”
Each member of this diverse group of professionals has made an invaluable impact on the growth and development of SGA and they continue to show a commitment to being a resource to junior staff. They represent the next generation of firm leadership, mentor others, and have a clear ability to navigate through the ever-changing industry of Architecture and Interior Design.
“What makes this group especially qualified for the Pathway to Leadership is their commitment to firm engagement,” says Gable Clarke, President of Interior Design and Partner at SGA, “Each of these individuals elevated to the Pathway to Leadership is wholeheartedly committed to success. Not only for themselves, but for each individual employee and colleague here at SGA.”
This recognition is reserved for employees who go above and beyond the demands of their role. It signifies their industry expertise, but also their emotional intelligence and ability to engage with internal and external stakeholders to produce a more diverse, inclusive, and collaborative environment.
“We are incredibly proud to have this group on the Pathway to Leadership,” shares John Sullivan, President of Architecture and Partner at SGA, “They continue to make impactful decisions that are directly shaping the future of our firm.”
To learn more about each of these inspiring professionals, browse the gallery below and click to explore their biography pages.




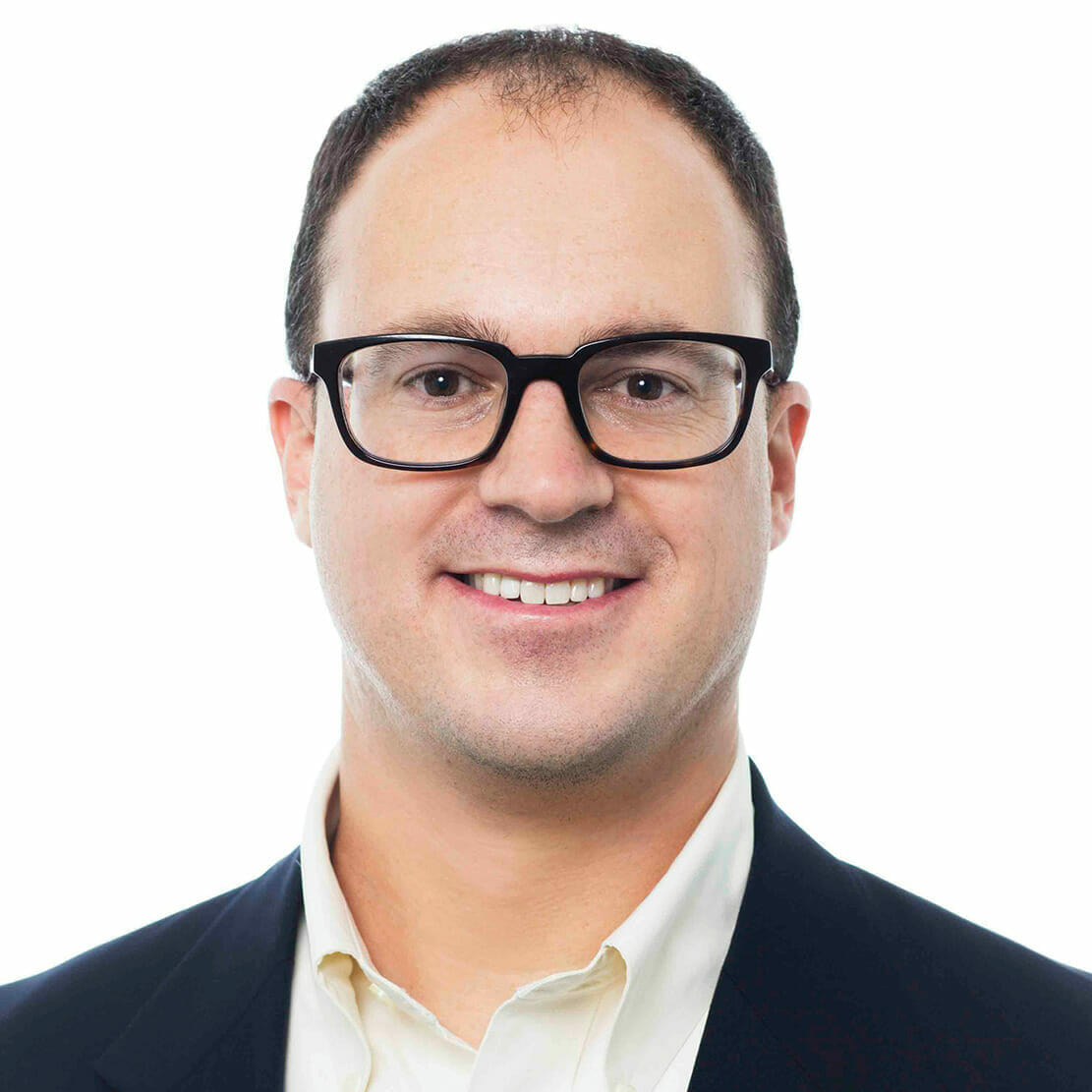



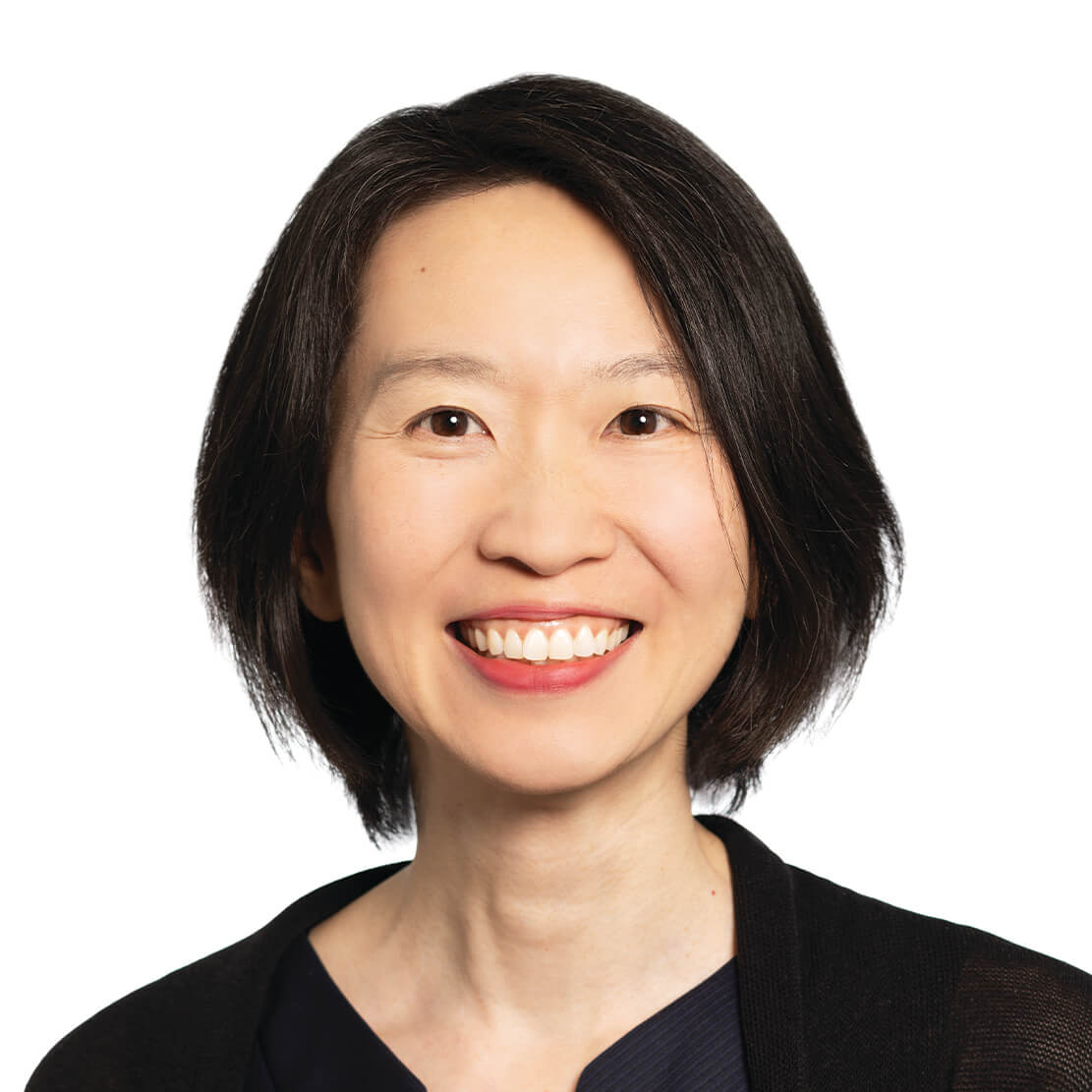



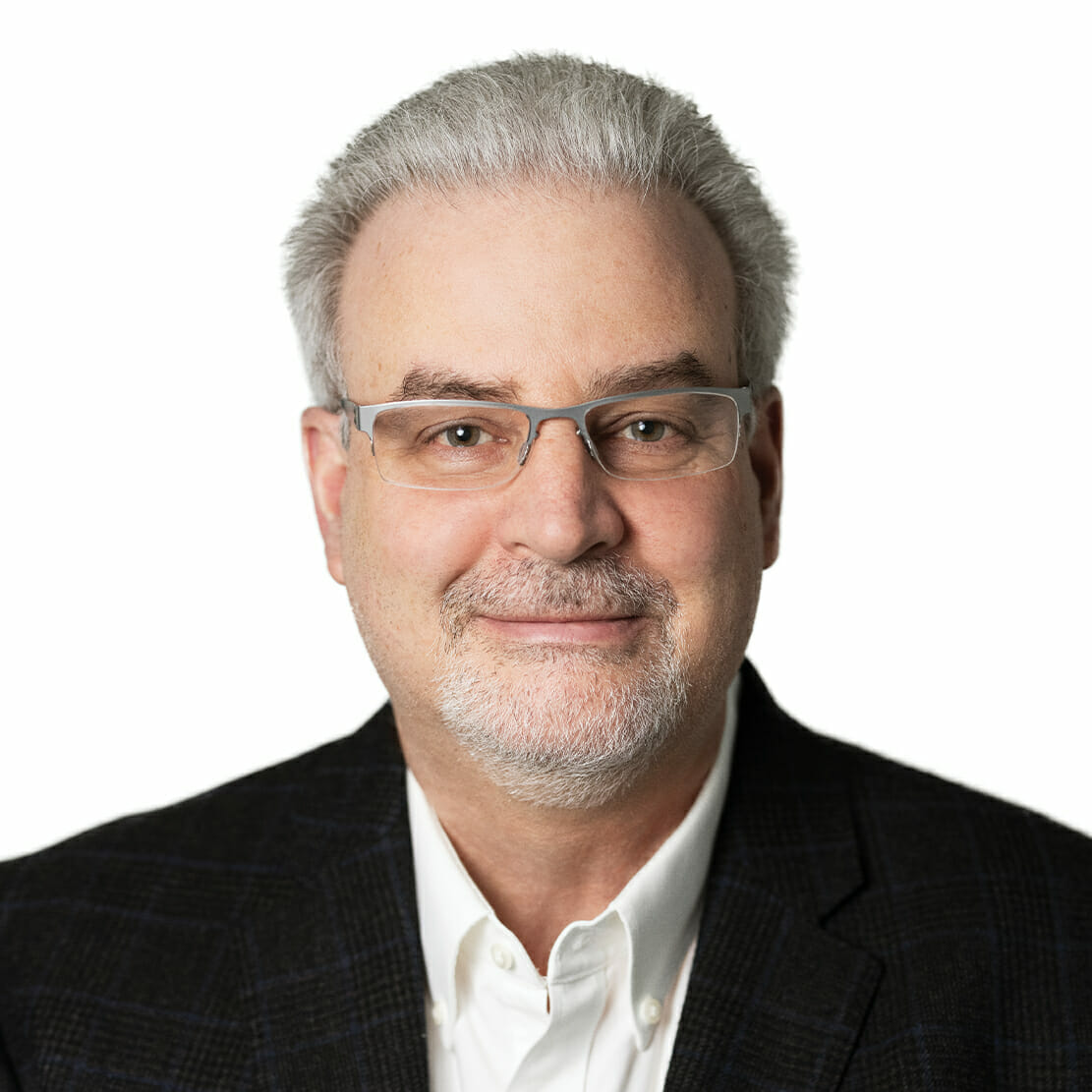






FacilitiesNet
Boston
99 High Street
Floor 4
Boston, MA 02110
(857) 300-2610
New York
54 W 21st Street
Floor 12
New York, NY 10010
(857) 300-2615
© SGA
